UNDER APPLICATION
4 Bed • 3 Bath • 2 Car • 618m²
New
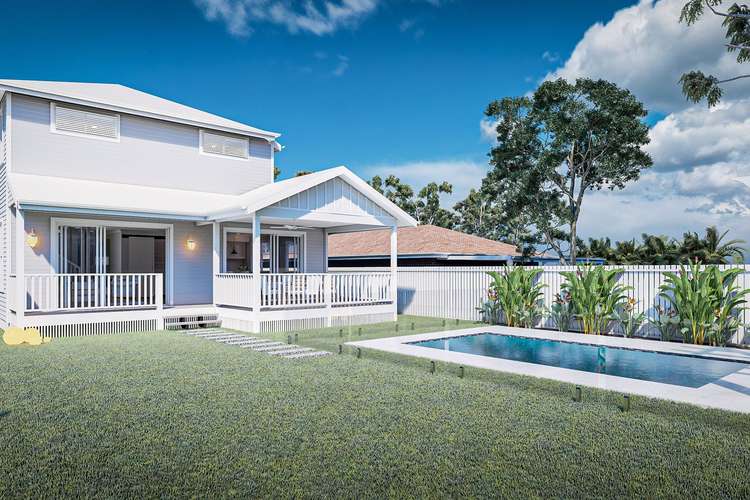
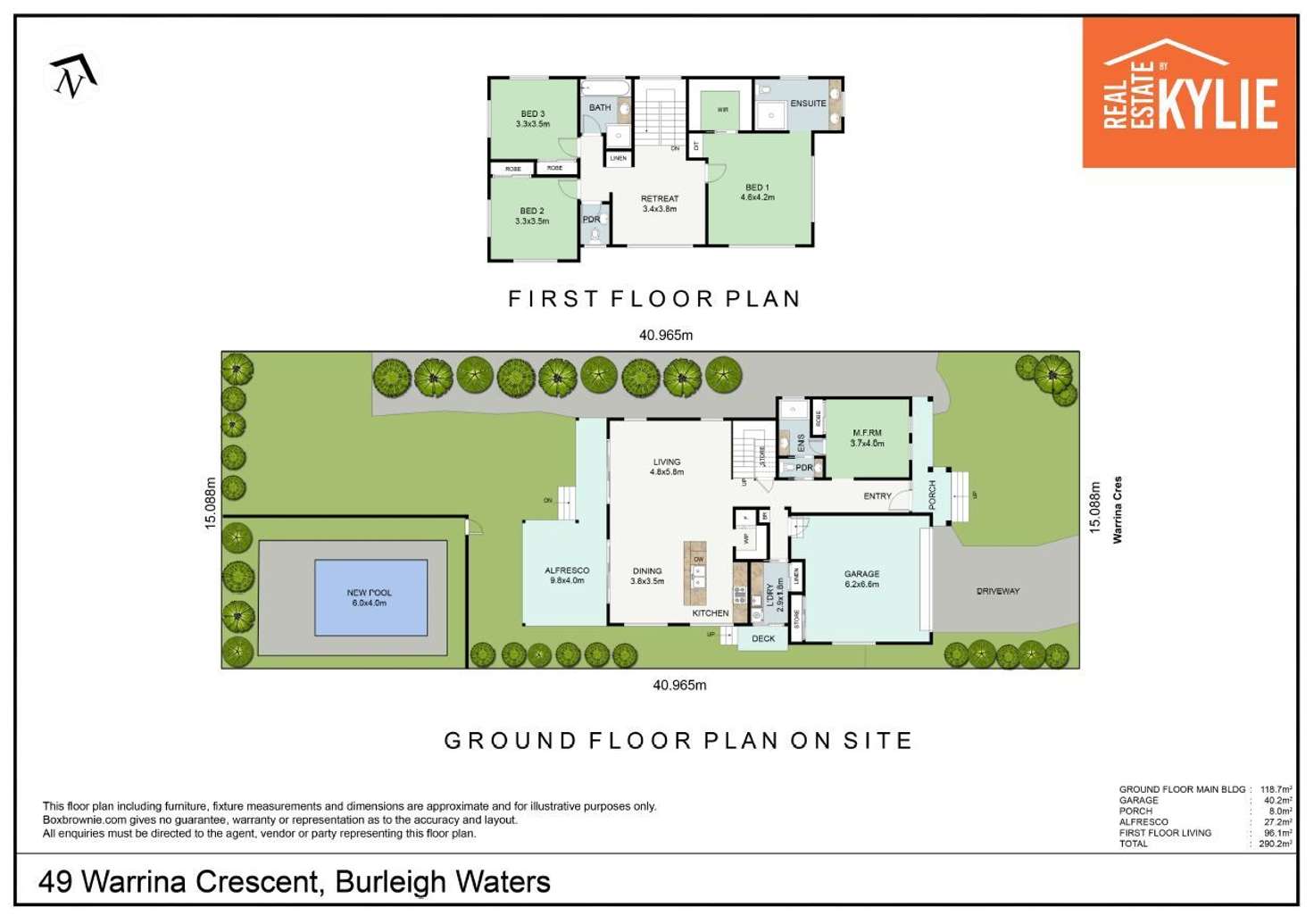
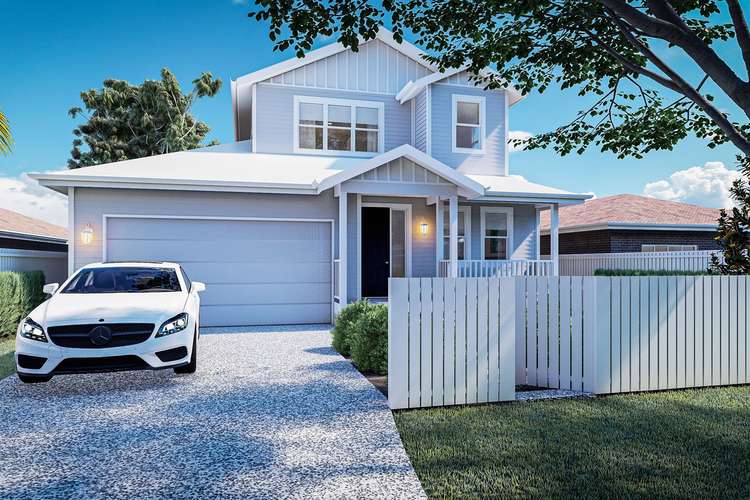
Leased
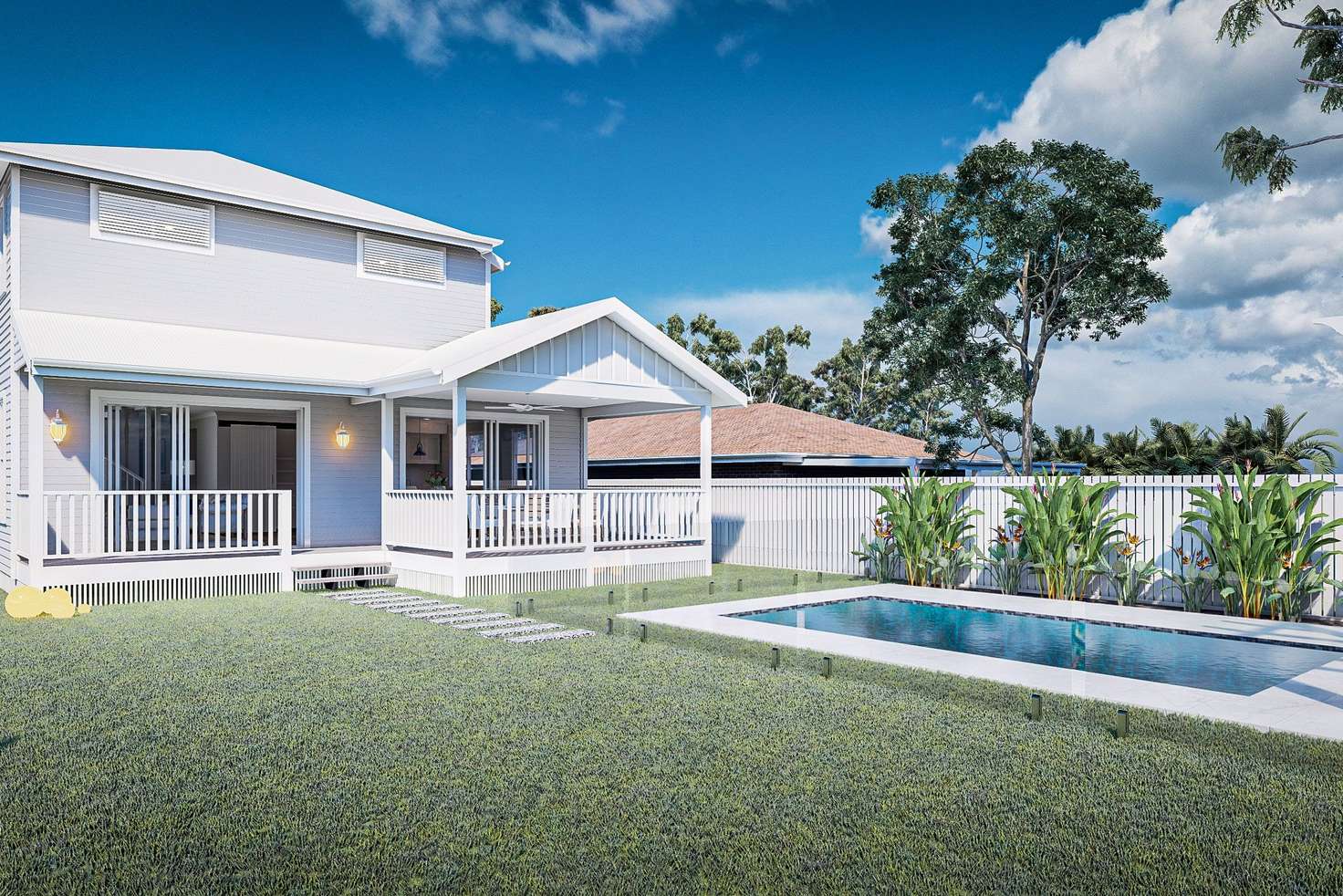


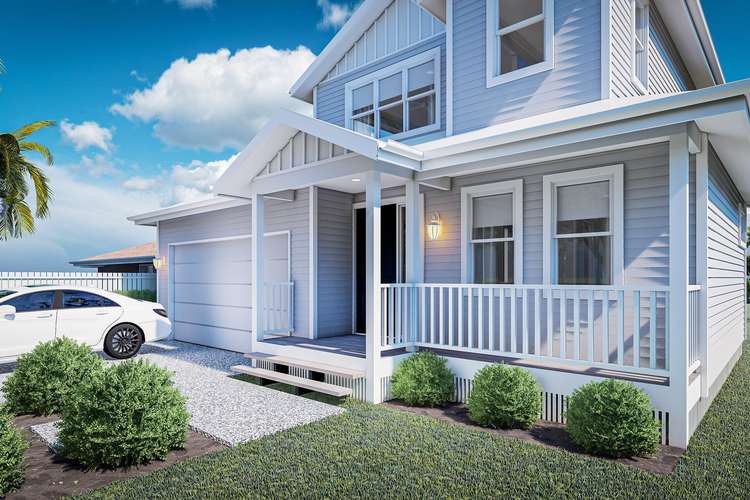
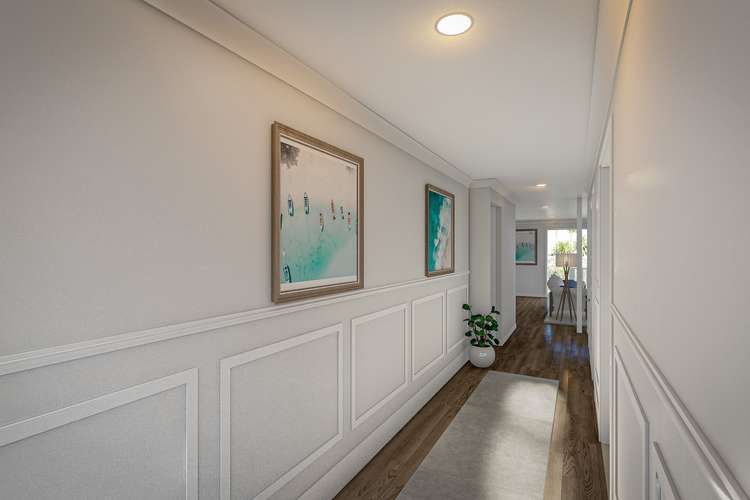
Leased
49 Warrina Crescent, Burleigh Waters QLD 4220
UNDER APPLICATION
- 4Bed
- 3Bath
- 2 Car
- 618m²
House Leased on Mon 14 Sep, 2020
What's around Warrina Crescent

House description
“Brand New Grand Home in Burleigh Pocket”
This brand-new luxurious home is under construction and will be available early October 2020! Perfectly located in sought after 'Burleigh Pocket' with walking distance to the golden sands of Burleigh & Miami Beaches, to The Paddock and other trendy cafes, restaurants and a short walk to Grandfather Jacks or Black Hops Brewery.
A charming Hampton's style and solid polished timber floors flowing throughout is complimented by the custom 'Shaker' style kitchen cabinetry. The kitchen is well equipped to cater to small and large gatherings with quality appliances and a Butler's Pantry offering plenty of bench top and storage space.
The hub of the home flows out to a large undercover entertaining area where you can enjoy meals most of the year round in our balmy Gold Coast weather. Imagine summers lounging under the Pergola next to the sparkling in-ground pool and watching the family gatherings in the privacy of your spacious fully fenced backyard.
Generously proportioned Master Bedroom which features the timber wall panelling, marble mosaic tiling to the en-suite and a large walk-in robe. A Retreat has been conveniently placed upstairs which offers the flexibility to be made into another Living space or into a Study area. Decorated with tasteful neutral tones throughout and high-end fixtures and fittings gives this home a light, bright, and airy feeling to suit any lifestyle and taste.
Features include:
* 4 Bedroom home or 3 Bedroom plus Multi-function Room
* 3 ½ Bathrooms fitted with high quality brushed nickel tap ware
* Master with En-suite upstairs, and second Master or Multi-function Room with En-suite and 2-way Powder Room downstairs
* High quality flooring with solid polished timber flooring to the living areas, luxurious stain-resistant carpets to the bedrooms and large porcelain tiles to all bathrooms
* Large open plan Kitchen with Butler's Pantry customised with 'Shaker' style cabinetry, Quantum Quartz Bench tops, and Smeg European Appliances including Gas Cook top, Pyrolytic Oven, Under-mount Range hood and Dishwasher
* Separate spacious Laundry with plenty of storage
* Double remote Garage with internal access and extra length allowing for storage to the rear
* Large fully fenced yard with glass fenced Pool, and surround with Pergola
* Fully insulated and fitted with a 20 Panel Solar System for electrical efficiency to aid the environment with an annual estimated output of over 11000 kWh
* Solar hot water
* Gas (Tenants to arrange supplier)
* Ducted Air Conditioning
Expected completion and ready by 15 October 2020 (subject to any building hold up)
Disclaimer: Whilst every effort has been made to ensure the accuracy of the property’s details, the photos and videos are renders based on the Vendor's plan of the property. Whilst we believe that the renders are as close as possible, prospective buyers should not rely on these as representations of fact, and no warranty is given by the Vendor or the Agent as to their accuracy. Furniture and furnishings are shown for illustrative purposes only and not included.
Please click on "Get in touch" to enquire about an inspection time
12 Month Lease
6 weeks bond & 2 weeks rent upon acceptance (to be kept in advance)
Available: Water to be paid by Tenants
Pet considered on application, must have references
WARNING: 1. If you have visited NSW or VIC in the last 14 days we kindly ask the you DO NOT attend this inspection. 2. Please respect the current residents and do NOT touch anything when walking through the property. 3. If you are currently experiencing symptoms relating to COVID-19 or have recently returned from overseas travel please DO NOT ATTEND. 4. Please adhere to social distancing with our staff and others. We thank you for your cooperation in trying to keep everyone safe .
** Don't worry about missing out if this is you - Just Keep Calm & Call KYLIE to arrange a video walkthrough of the property. Please also watch the video we will have available on REAL ESTATE BY KYLIE Facebook Page.
DISCLAIMER: We have in preparing this advertisement used our best endeavours to ensure the information contained is true and accurate, but accept no responsibility and disclaim all liability in respect to any errors, omissions, inaccuracies or misstatements contained.
Property features
Air Conditioning
Built-in Robes
Deck
Dishwasher
Ensuites: 2
Floorboards
Fully Fenced
Living Areas: 2
Pet-Friendly
In-Ground Pool
Remote Garage
Secure Parking
Solar Hot Water
Solar Panels
Toilets: 3
Building details
Land details
What's around Warrina Crescent

