$980,000
4 Bed • 2 Bath • 4 Car • 10926.5m²
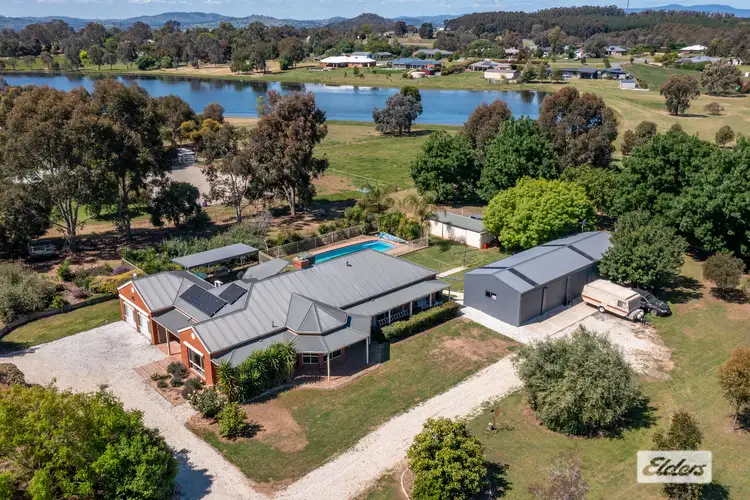
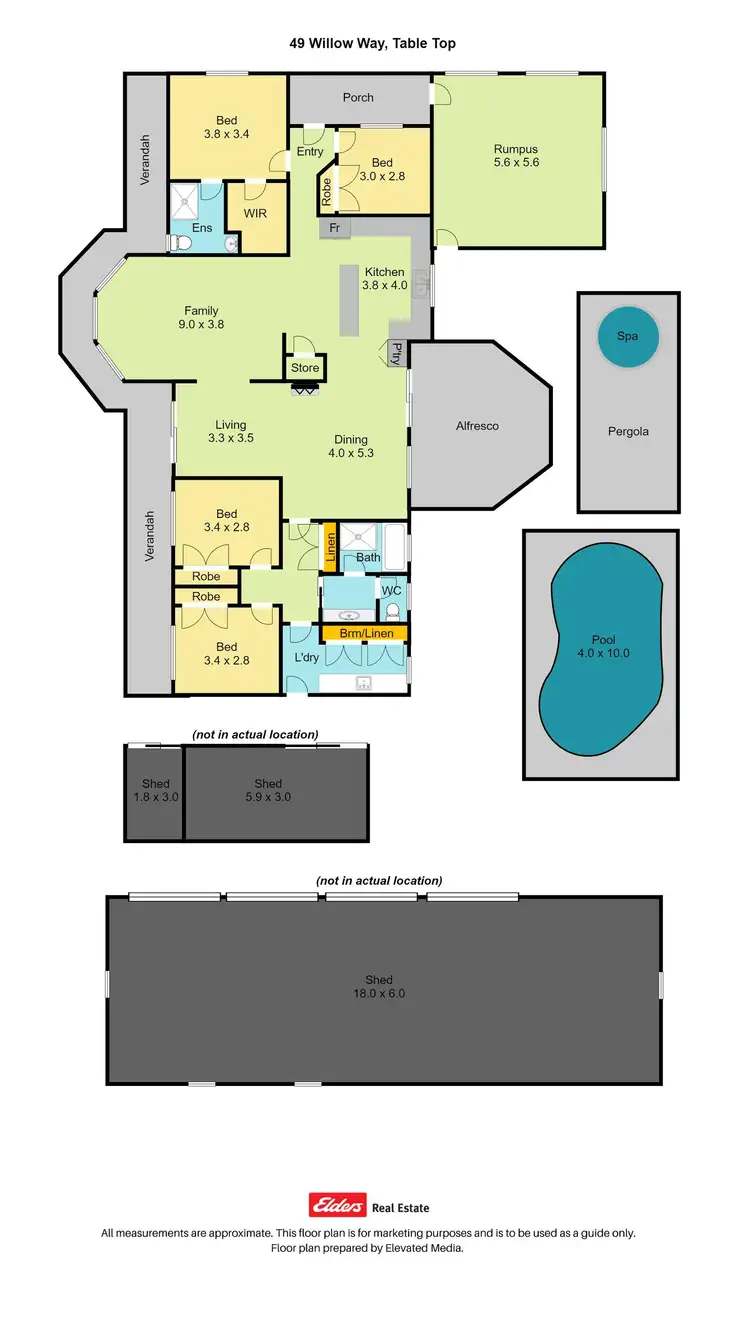
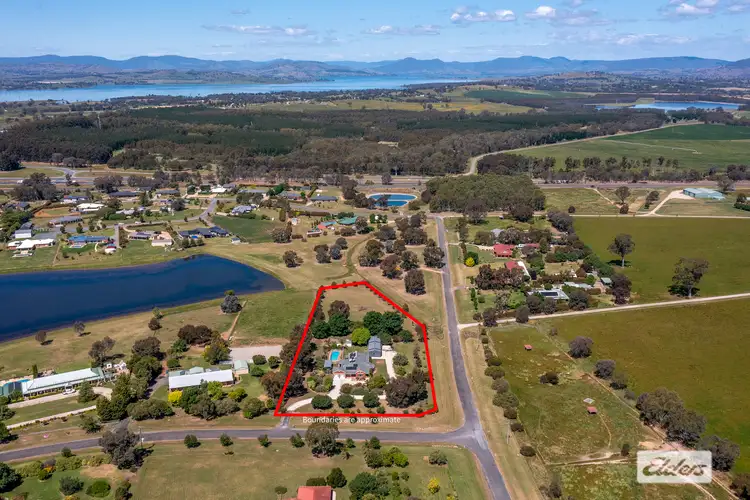
+29
Sold
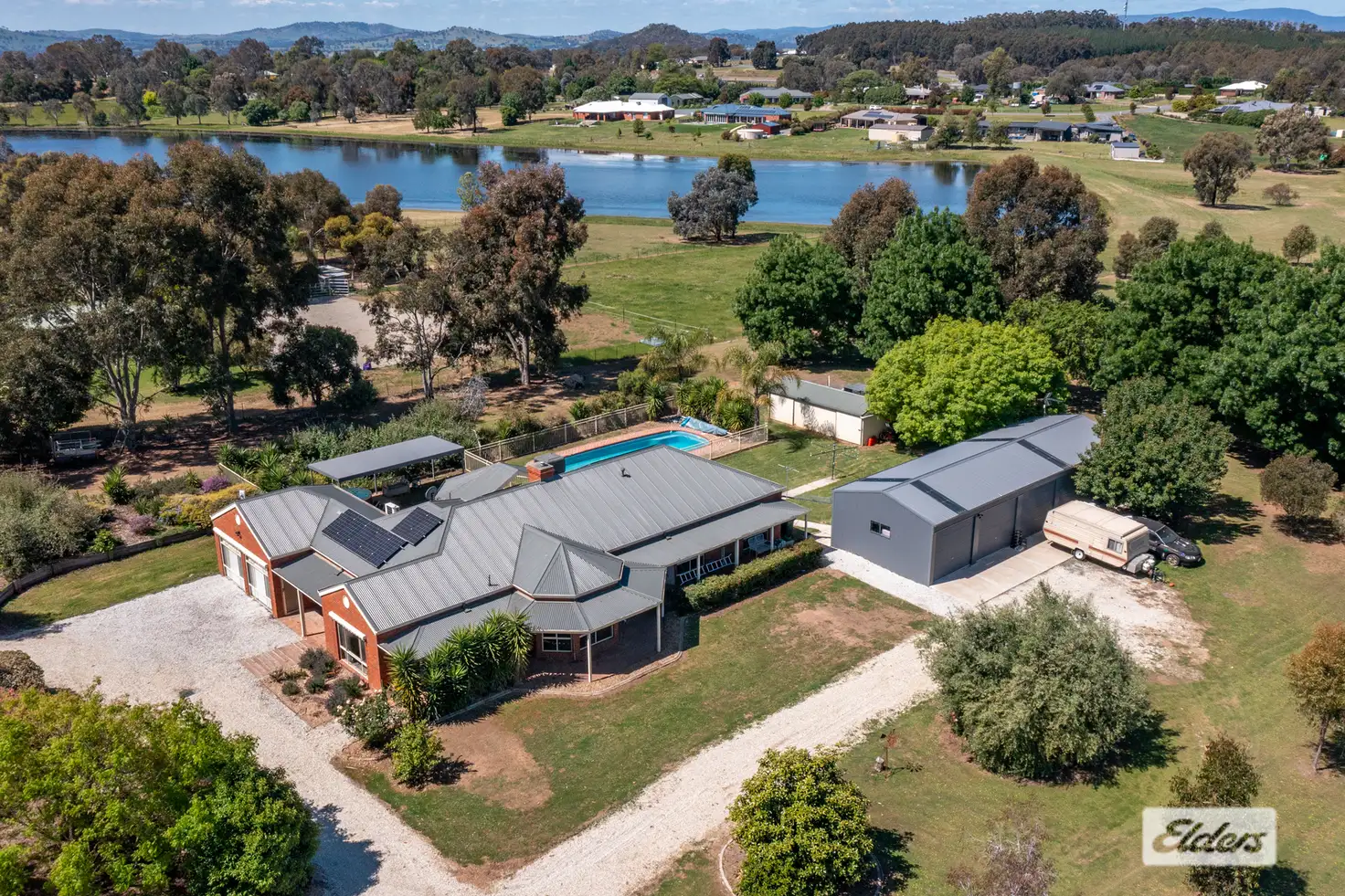


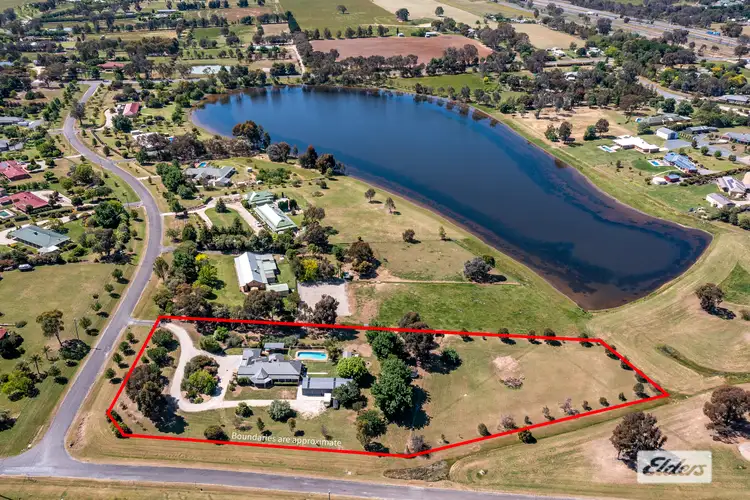
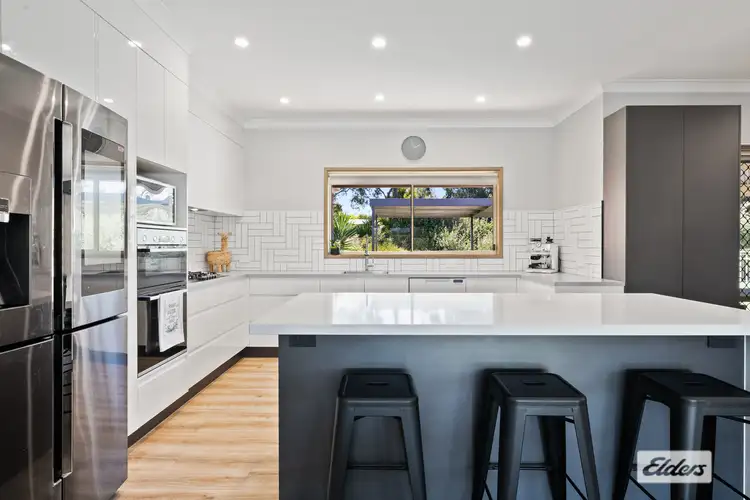
+27
Sold
49 Willow Way, Table Top NSW 2640
Copy address
$980,000
- 4Bed
- 2Bath
- 4 Car
- 10926.5m²
House Sold on Thu 14 Mar, 2024
What's around Willow Way
House description
“Perfect blend of rural tranquility and contemporary convenience”
Property features
Other features
Close to Transport, PoolCouncil rates
$2453.12 YearlyLand details
Area: 10926.5m²
Interactive media & resources
What's around Willow Way
 View more
View more View more
View more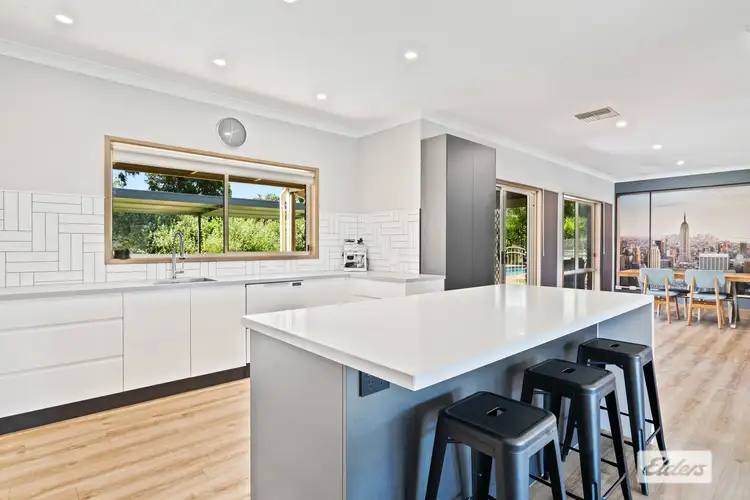 View more
View more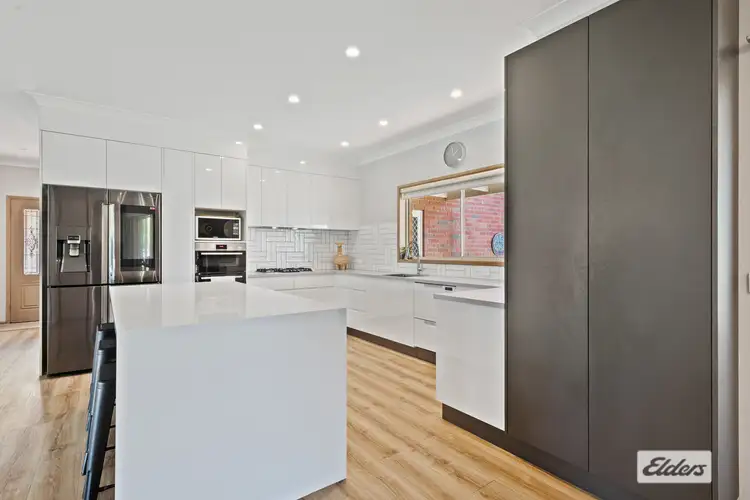 View more
View moreContact the real estate agent

Tristan Wright
Elders Real Estate Wodonga
0Not yet rated
Send an enquiry
This property has been sold
But you can still contact the agent49 Willow Way, Table Top NSW 2640
Nearby schools in and around Table Top, NSW
Top reviews by locals of Table Top, NSW 2640
Discover what it's like to live in Table Top before you inspect or move.
Discussions in Table Top, NSW
Wondering what the latest hot topics are in Table Top, New South Wales?
Similar Houses for sale in Table Top, NSW 2640
Properties for sale in nearby suburbs
Report Listing
