Just 2 minutes from the Kettering marina and with spectacular water views to Fluted Cape, this architect designed, passive solar home has 3 bedrooms plus a study, 2 distinct living areas, 2 brilliant bathrooms with separate WCs and an impressive list of other features.
Double glazed windows, many of them picture windows to take in the impressive water and garden views, reverse brick construction (brick on the inside and cedar on the outside), insulated slab, clerestory windows and thermal spine are all aspects of the passive solar construction. For additional winter warmth there are 2 wood fires (one in each living area) and under-floor heating in the gorgeous new extension to the home.
A walk through the home begins at the artisan front door and leads into a small vestibule. To the left is an attractive country kitchen boasting not only a 900mm Ilve stainless steel range but also an extra wall oven and Smeg stainless steel dishwasher. The kitchen enjoys abundant light from the picture windows overlooking the north-facing cottage garden. Behind the kitchen wall is an impressive walk-in chef's pantry. Opposite the kitchen is the large family lounge/dining room with fantastic water views. Two large bedrooms with built-in robes, a family bathroom with bath and separate shower, separate toilet and very usable boot and utility room complete this end of the house. The bath is a sight to behold, set in a feature window jutting out into the garden!
Walking towards the eastern end of the home, we come first to a large study and cleverly concealed laundry. Beyond the study is the new extension - a truly gorgeous addition to the home. On one side is a large lounge with picture windows taking in that spectacular view and on the other, a small sitting room nestling intimately into the beautiful garden. Beyond is the most impressive, resort-style bathroom. There is a powder room, huge walk-in wet room with two showers and a double vanity behind the wet room wall. A beautiful master bedroom, with concealed walk-through robe and stunning, east facing, feature window, completes this private sanctuary.
A large double garage with separate, powered workshop and an extra open work space/bbq area and a carport right at the front door, accommodate the family vehicles. There is a fully enclosed veggie garden with raised beds, within the fenced cottage garden and a small dam beyond. An entertainer's deck and a walled courtyard complete the beautiful garden. The light bush block beyond extends to give near total privacy and the bitumen driveway means the house cannot be seen from the road.
This well planned home ensures maximum privacy (inside and out), has epic views, efficient thermo-dynamics, brilliant light capture and an intimate connection with the beautiful garden. Altogether, this is a rare find and must be experienced to be fully appreciated!
- Stunning water views to Fluted Cape
- Passive solar design and double glazing
- Resort-worthy master bedroom suite
- 3 distinct living areas, chefs kitchen
- Powered workshop annexe to garage
Year Built: 1990, modem extension in 2006.
Property Type: House.
Bedrooms: 3 + Study
Construction: Brick and Weatherboard
Heating: Fireplace x 2 + underfloor heating in extension
Parking: large off-street parking area and 3 car spaces (2 in lock-up garage + 1 in carport)
Other: Workshops, deck, walled courtyard, dam, fenced garden, fully enclosed veggie garden
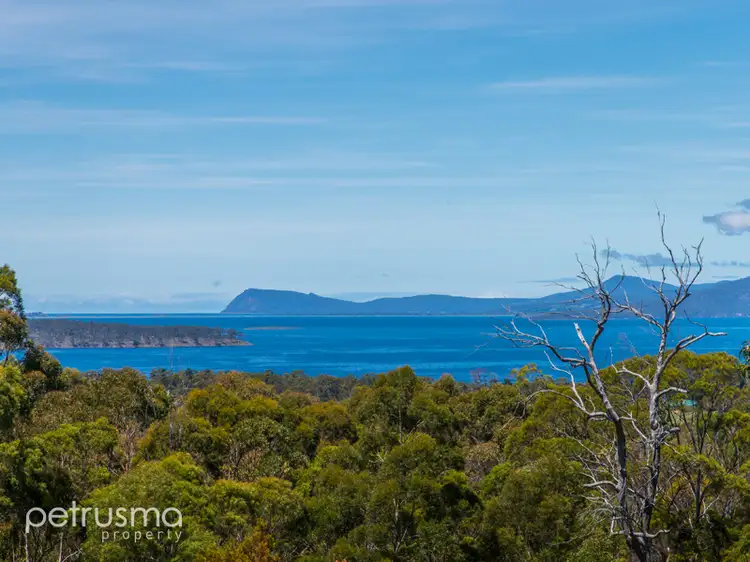
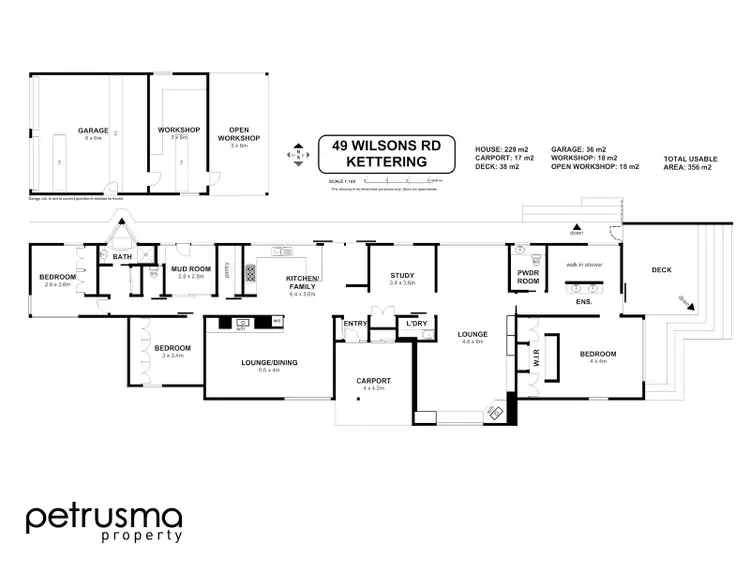
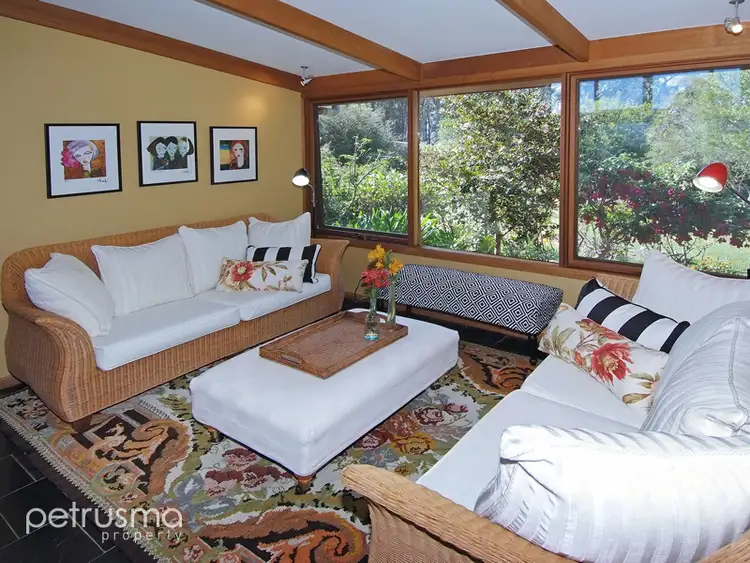
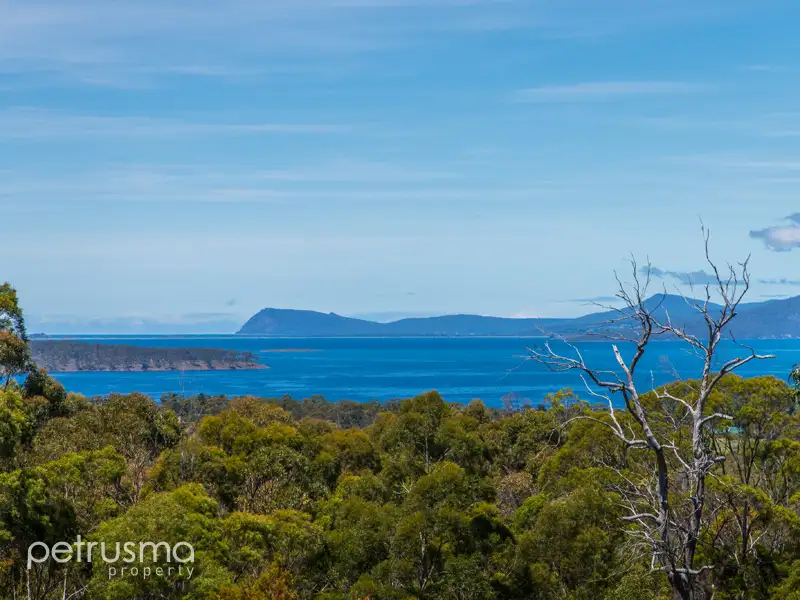


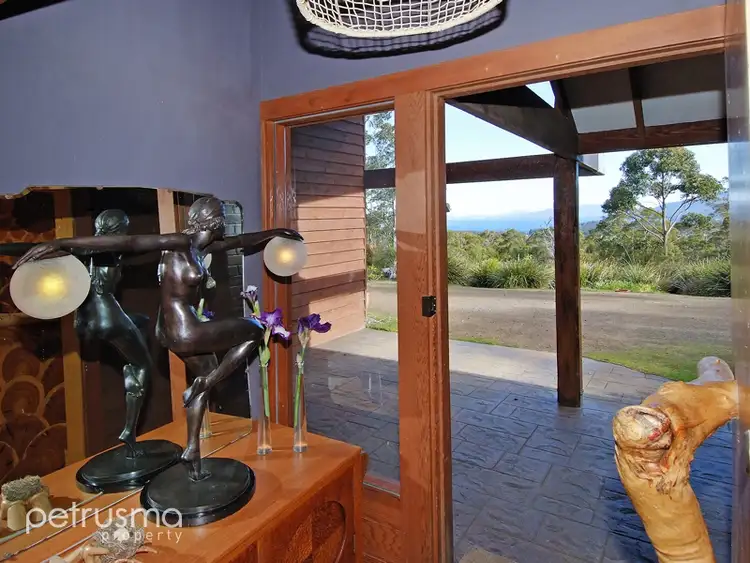
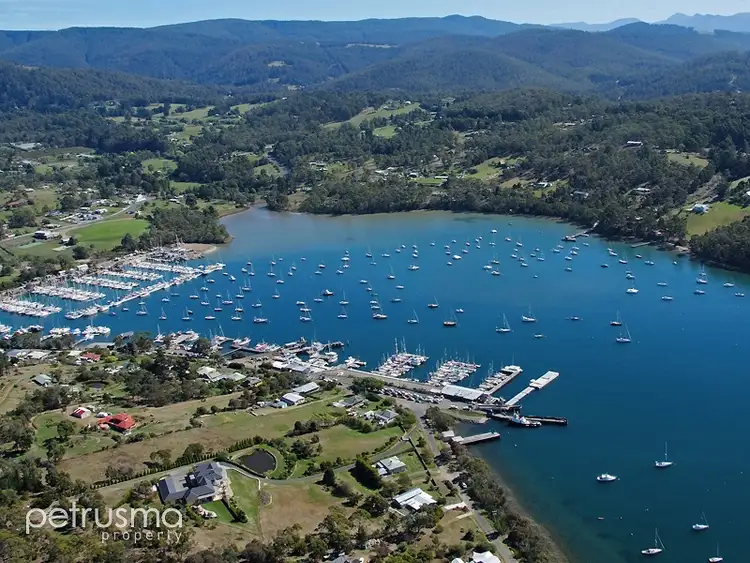
 View more
View more View more
View more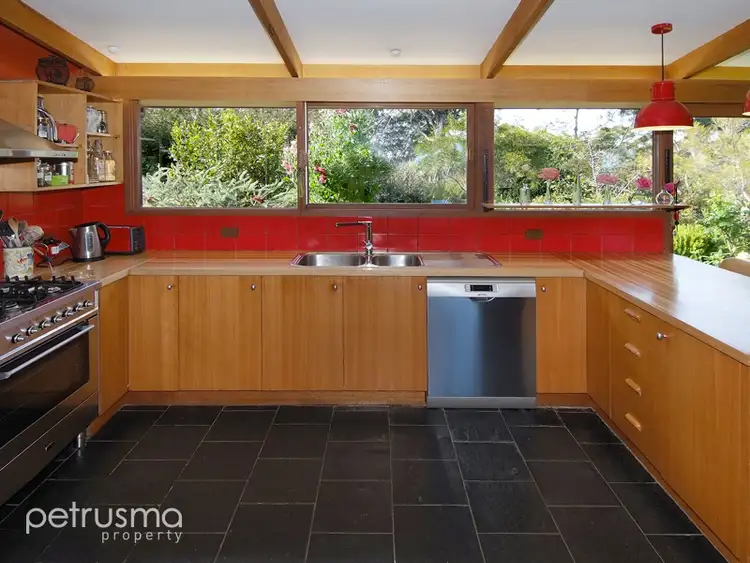 View more
View more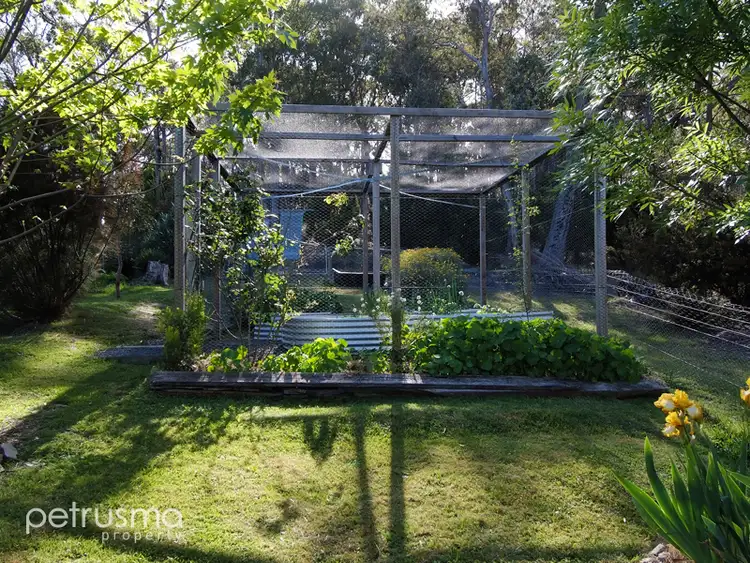 View more
View more
