Framed by lush, established gardens and a striking palm-lined frontage, this elegant single-level residence makes an unforgettable first impression. The exposed-aggregate driveway leads to a double remote garage shaded by a stylish sail, while the façade whispers low-maintenance luxury and relaxed family living.
Step inside and you're welcomed by a wide, tiled hallway stretching through the heart of the home. A feature niche adds a designer touch, hinting at the thoughtfully curated interiors beyond.
To the left, the master suite captures the morning light through three picture windows, creating a serene, sun-drenched retreat. Timber-look floors, a private ensuite, ceiling fan, split-system air conditioning and a spacious walk-in robe (WIR) elevate this space into something truly special - perfect for unwinding at the end of a busy day.
Tucked away in their own private wing are three additional bedrooms, each with built-in robes, ceiling fans and matching timber-look floors. These rooms are ideally positioned around a spotless family bathroom and separate toilet, offering comfort and privacy for children, guests or a home office setup.
At the end of the hall, the home opens into an expansive and light-filled living and dining zone, enhanced by another split-system A/C for year-round comfort. The contemporary kitchen is as functional as it is stylish, complete with a long breakfast bar, wall-mounted oven, dishwasher, double-door fridge space and elegant pendant lighting that casts a warm evening glow.
Glass sliding doors seamlessly connect indoor and outdoor living, opening to a generous 6.5 m x 3.7 m timber deck under the main roofline. Whether you're entertaining friends or enjoying a quiet family dinner al fresco, this space delivers year-round lifestyle appeal. The easy-care artificial turf ensures weekends are spent relaxing, not maintaining, while the surrounding hedges, pergola extension, tranquil fishpond and established plantings complete the private, resort-like setting.
Practicality further elevates this properties perfection with solar panels, water tanks, security cameras, security screens and a garden shed tucked away with easy access.
Features include
• 4 bedrooms - master with walk-in robe, ensuite and split-system A/C
• 2 bathrooms, including family bathroom with separate toilet
• Open-plan living and dining area with second split-system A/C
• Modern kitchen with wall oven, dishwasher, breakfast bar, pendant lighting and double fridge space
• 6.5 m x 3.7 m covered timber deck plus pergola extension
• Low-maintenance artificial turf, mature gardens, fishpond, garden shed and water tank
• Timber-look flooring in bedrooms, tiles in living, security screens and ceiling fans throughout
• Double remote garage (approx. 6.0 x 5.8 m) with internal entry plus shade-sail parking
• Solar, security screens, security cameras
Nearby conveniences
• Bray Park State High School - approx. 4 min drive (1.7 km)
• Bray Park State School - approx. 5 min drive (2.3 km)
• Warner Marketplace - approx. 3 min drive (1.1 km)
A timeless blend of comfort, space and effortless style in a well-connected location - this home is move-in ready and waiting for you.
Disclaimer:
This property is advertised for sale without a price and as such, a price guide cannot be provided.
The website may have filtered the property into a price bracket for website functionality purposes.
Please do not make any assumptions about the sale price of this property based on website price filtering.
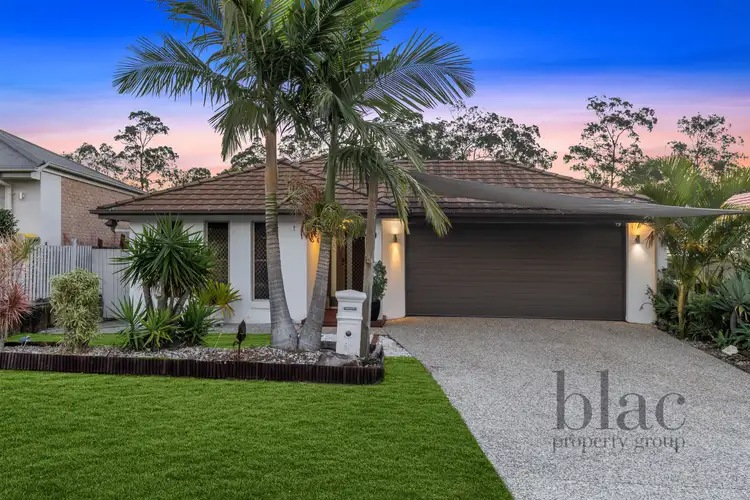

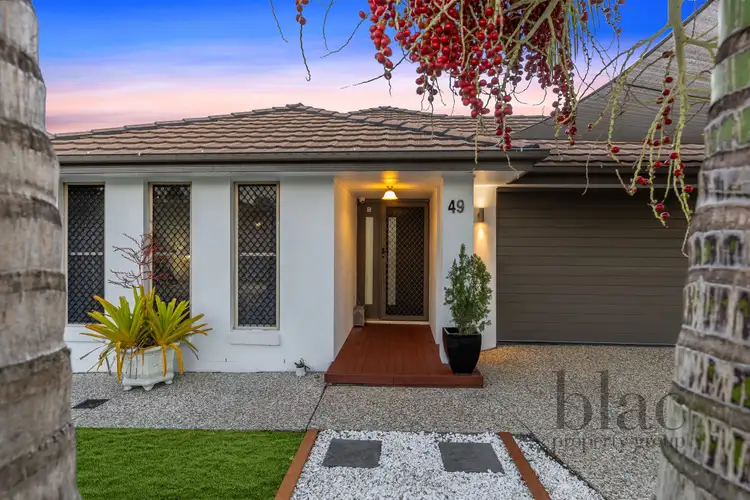
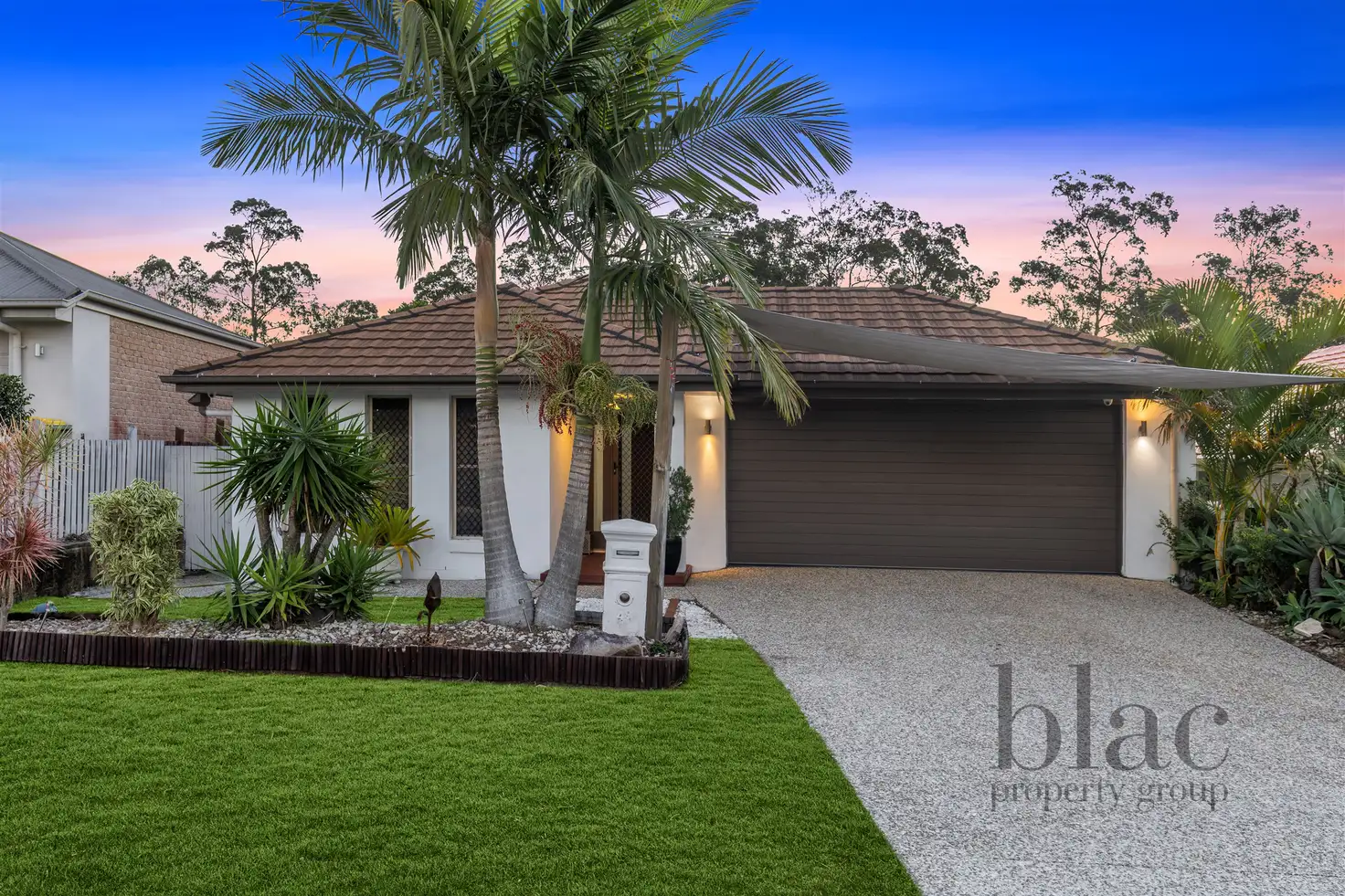


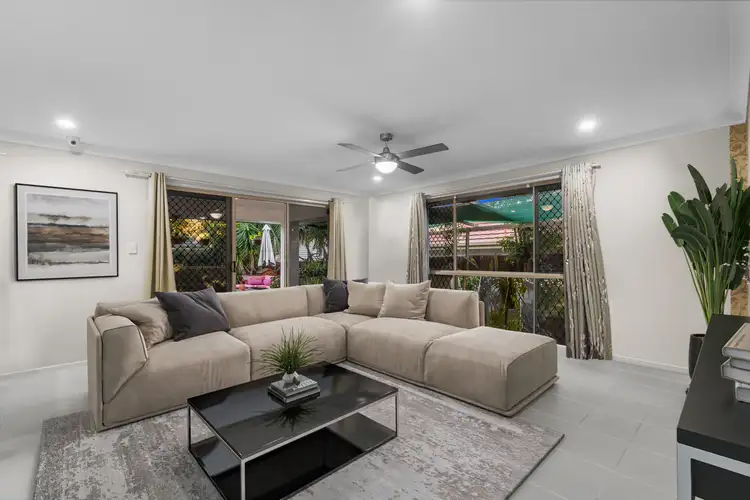
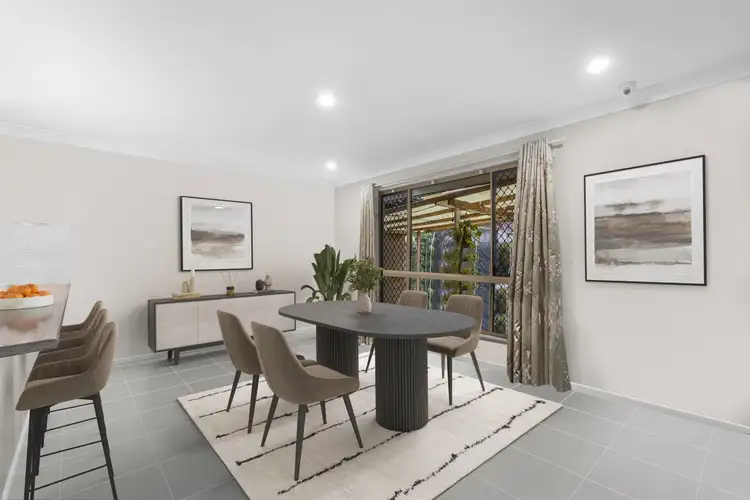
 View more
View more View more
View more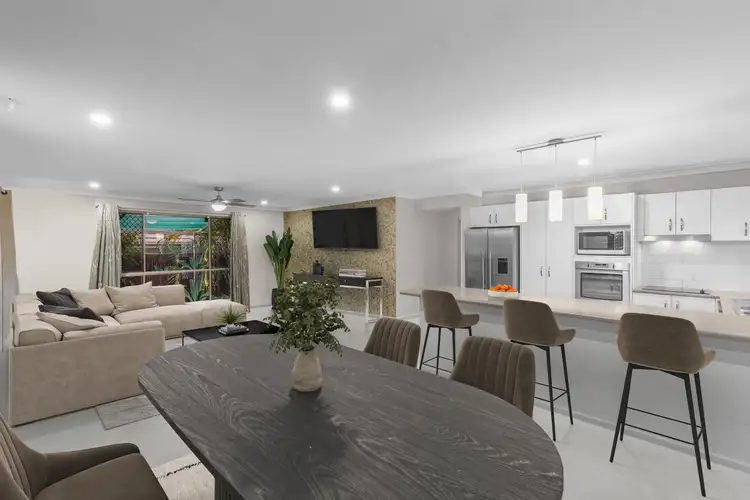 View more
View more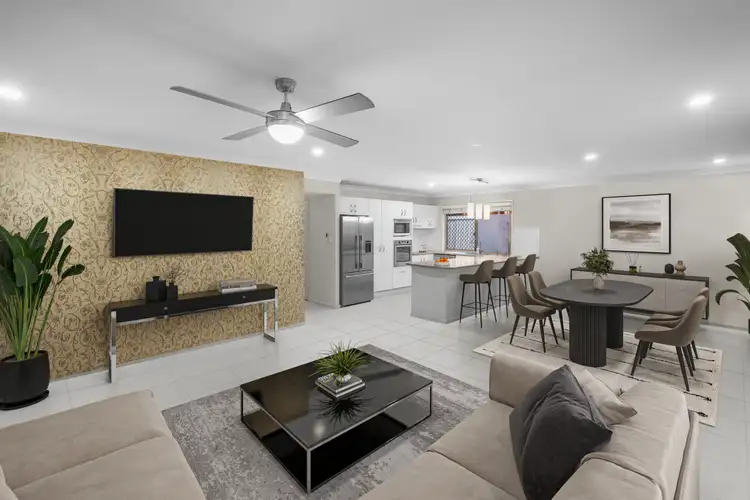 View more
View more
