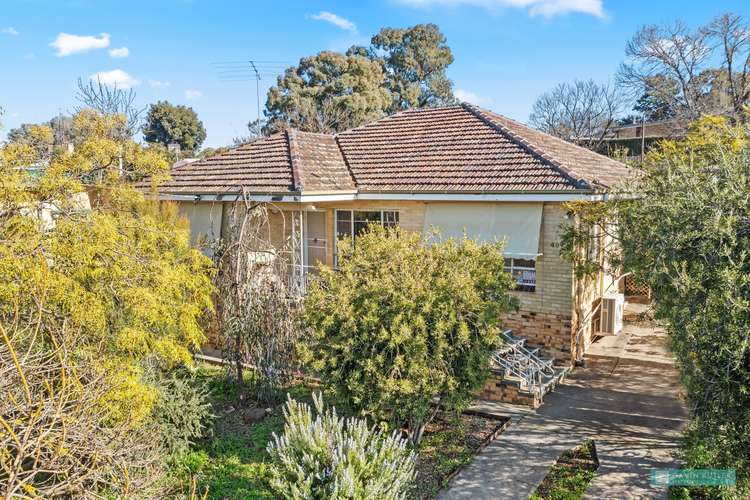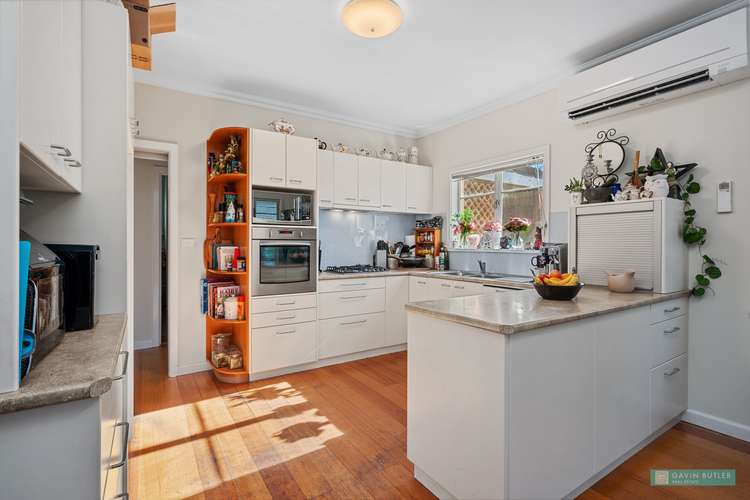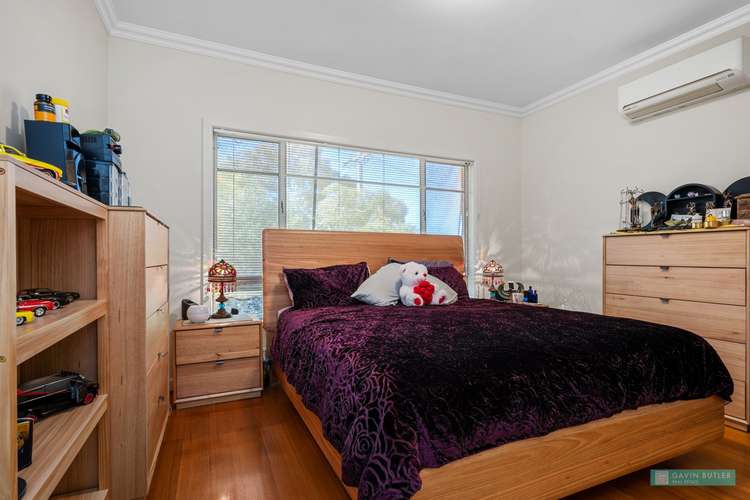$460,000 to $475,000
4 Bed • 2 Bath • 1 Car • 496m²
New








49 Wood St, California Gully VIC 3556
$460,000 to $475,000
Home loan calculator
The monthly estimated repayment is calculated based on:
Listed display price: the price that the agent(s) want displayed on their listed property. If a range, the lowest value will be ultised
Suburb median listed price: the middle value of listed prices for all listings currently for sale in that same suburb
National median listed price: the middle value of listed prices for all listings currently for sale nationally
Note: The median price is just a guide and may not reflect the value of this property.
What's around Wood St
House description
“Delightful cream brick four bedroom home”
- The Victorian State Government introduces a new Housing scheme on 1st December where you do not need to have a planning permit to establish a second dwelling, nor do you need to undertake a formal sub-division. The second dwelling can be up to 60 square metres. This creates a great opportunity for investors to establish two properties returning a great rental yield
- Four bedroom cream brick veneer family home that requires no extra spending- simply move in
- Fabulous four bedroom brick home with two open plan living areas and two bathrooms
- Lovely spacious open plan kitchen/dining area with ample storage. There is a separate good size lounge making for comfortable living in a neat and tidy home
- Being a well built 1950's cream bricker the home also has some lovely features from the era as well as some modern updates. Updated fabulous kitchen and bathroom. The home has been re-wired so all the hard work has been done.
- There are two bathrooms and two toilets with wheelchair access to the second bathroom. All bedrooms have built in robes
- Set on a lovely block of 496m2 with a lovely undercover entertainment area and established low maintenance garden beds
- Nice spacious and functional kitchen with gas cook top, electric oven, dishwasher, range hood, good cupboard space and pantry. Polished timber floorboards, ornate cornices etc
- Two split systems reverse for all heating and cooling needs for all seasons.
- Great location for all wanting to be close to shops, public transport, schools and all amenities. Large supermarket and school within walking distance.
- Perfect for the first home buyer, families or retirees.
- Undercover alfresco area overlooking the rear yard and garden
- There is a wheelchair ramp out to the rear garden from the home
- Close to shops, amenities, schools and public transport. A short drive to central Bendigo or the Eaglehawk township
This lovely home is situated on its own title in a great locale. It presents the perfect opportunity for retirees, down sizers, first home buyers or the investor to secure an excellent home in a great location. Yes, simply move in and enjoy the home and what this lovely area has to offer.
This information has been provided to us by third parties and we do not accept any responsibility for its accuracy. You should make your own enquiries and check the information so as to determine whether or not this information is in fact accurate. You must make your own assessment and obtain professional advice if necessary.
Property Code: 813
Building details
Land details
Documents
What's around Wood St
Inspection times
 View more
View more View more
View more View more
View more View more
View more