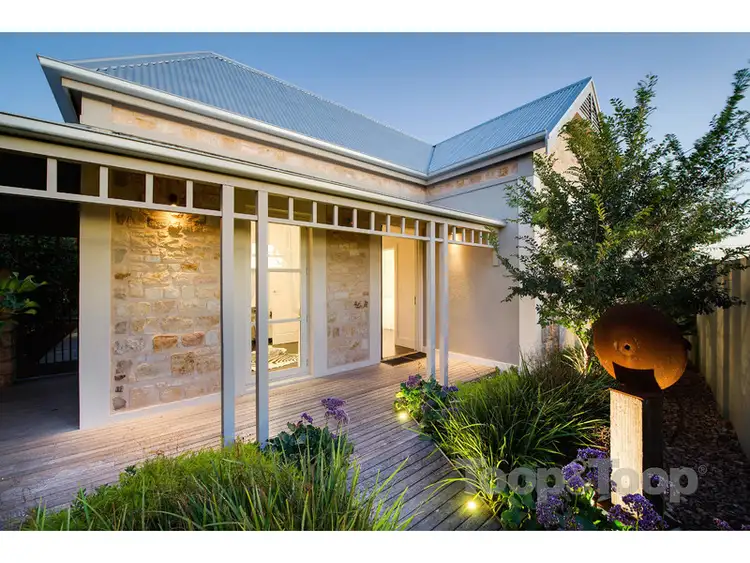Sophisticated, functional, elegant and fun!
Only moments from the pristine waters of Henley Beach and the vibe of Henley Square.
Let the pictures tell the story of this top end, creatively renovated residence, over two stunning levels, with master bedroom and fourth bedroom downstairs plus fully tiled, solar heated lap pool and outdoor kitchen.
A magnificent blend of natural and man made materials, exciting textures and a contemporary colour palette adds life and value to this lifestyle friendly floorplan. Amazingly generous room proportions, high ceilings, large doorways and a seamless transition between indoor and outdoor living, ensures this is a home to enjoy and adore!
Privately located behind a gorgeous stone fence, a sculptured coastal garden at the front creates the first glimpse that you are about to enter a very special home.
From the warmth and ambience of the timber flooring in the passageway, you will be drawn immediately to the living spaces at the rear of the home. Here, a sensational dining room is subtly interactive with the living, kitchen and outdoor spaces, yet provides a delightful place for parties and special occasions. But it will be the cellar with glass ceiling which will captivate beyond measure! Whether entertaining family or friends or just relaxing after the beach, the pool, or work, this area with café style outdoor servery will be a favourite, unique and enviable space. Yours to love everyday.
Enjoy views over the pool, the decking and further to The Hills, from the ‘on trend’ kitchen, with sit up bench, which comfortably seats four to five people. You will never be far from the conversation in this kitchen. Relish the pleasure and joy of cooking with Miele, Domain and Bosch appliances. Never be without storage or food preparation area with the separate scullery or butler’s pantry with coffee machine, Miele Combi oven, sink and loads of bench space.
The exquisitely couture downstairs master bedroom suite has large fully enclosed walk in robe and spacious ensuite bathroom, with twin vanities and freestanding bath. This parent retreat also has convenient access to the study, nursery or fourth bedroom across the passage. Ascending the perfectly proportioned cantilever staircase, there are two more double bedrooms with balcony and delightful views of the Hills. There is also a study nook where you can enjoy glimpses of the ocean. A two roomed family bathroom, with the same stylish décor as the others, services this level and offers shower and bath plus separate powder room.
Luxurious features:
Fully tiled, solar heated lap pool with pool lights, outdoor shower and swim jets
Lighting in the deck and garden. Stunning at night!
Third bathroom downstairs with additional convenience for after pool use
Underfloor heating in kitchen, living, bathrooms and laundry
20 dozen capacity cellar
Outdoor Kitchen with BBQ and flat plate
Garden outlook from most rooms
Louvered & 2.4m casement windows allowing a refreshing breeze into the home
Double glazed windows
Reverse cycle air conditioning
Ornamental gas fireplace in dining room
Cbus wiring ready for sound and multi media
Heated towel rails
Security and colour video intercom
David Trubridge pendant lights
Double tandem garage with turning bay on verge
Six Star living by the beach. Holiday at home every day!








 View more
View more View more
View more View more
View more View more
View more
