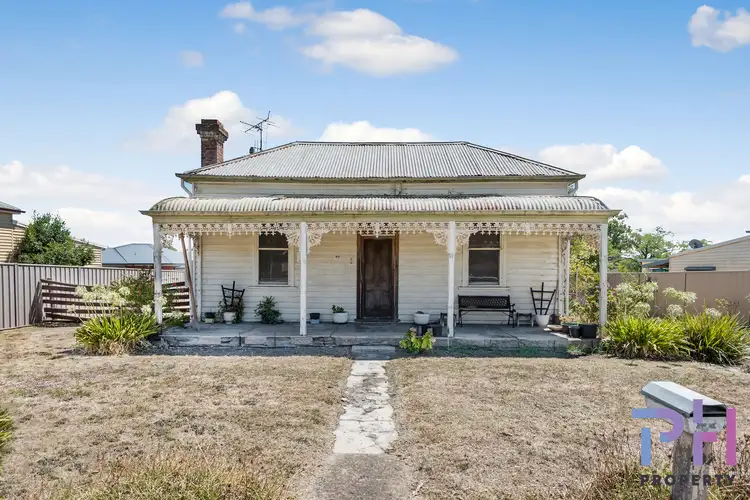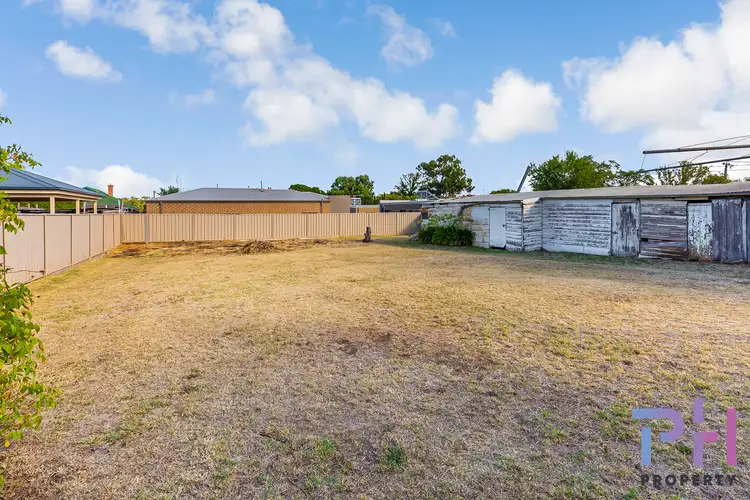$470,000
3 Bed • 1 Bath • 0 Car • 1016m²



+7
Sold





+5
Sold
491 Napier Street, White Hills VIC 3550
Copy address
$470,000
- 3Bed
- 1Bath
- 0 Car
- 1016m²
House Sold on Fri 24 Jun, 2022
What's around Napier Street
House description
“1,000m2 - VICTORIAN HOME - POTENTIAL IS EVERYTHING”
Property features
Other features
Close to Schools, Close to Shops, Close to TransportLand details
Area: 1016m²
Interactive media & resources
What's around Napier Street
 View more
View more View more
View more View more
View more View more
View moreContact the real estate agent

Tim Rooke
PH Property
0Not yet rated
Send an enquiry
This property has been sold
But you can still contact the agent491 Napier Street, White Hills VIC 3550
Nearby schools in and around White Hills, VIC
Top reviews by locals of White Hills, VIC 3550
Discover what it's like to live in White Hills before you inspect or move.
Discussions in White Hills, VIC
Wondering what the latest hot topics are in White Hills, Victoria?
Similar Houses for sale in White Hills, VIC 3550
Properties for sale in nearby suburbs
Report Listing
