Price Undisclosed
2 Bed • 1 Bath • 2 Car • 382200m²
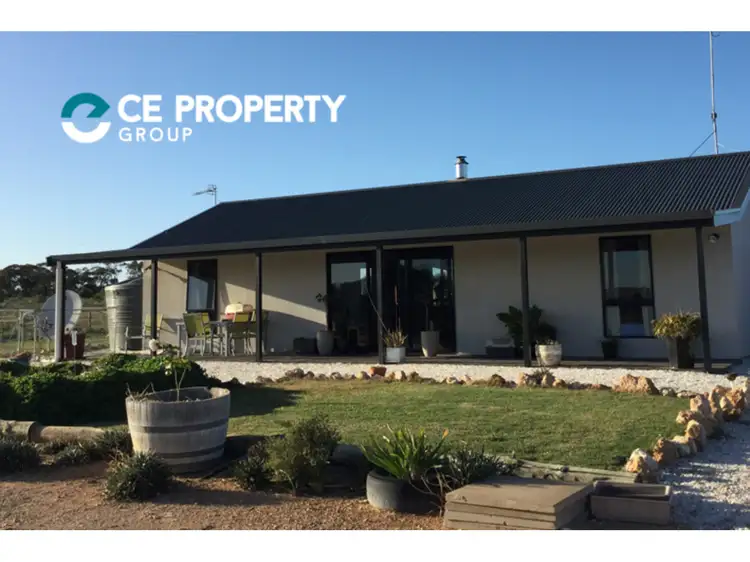
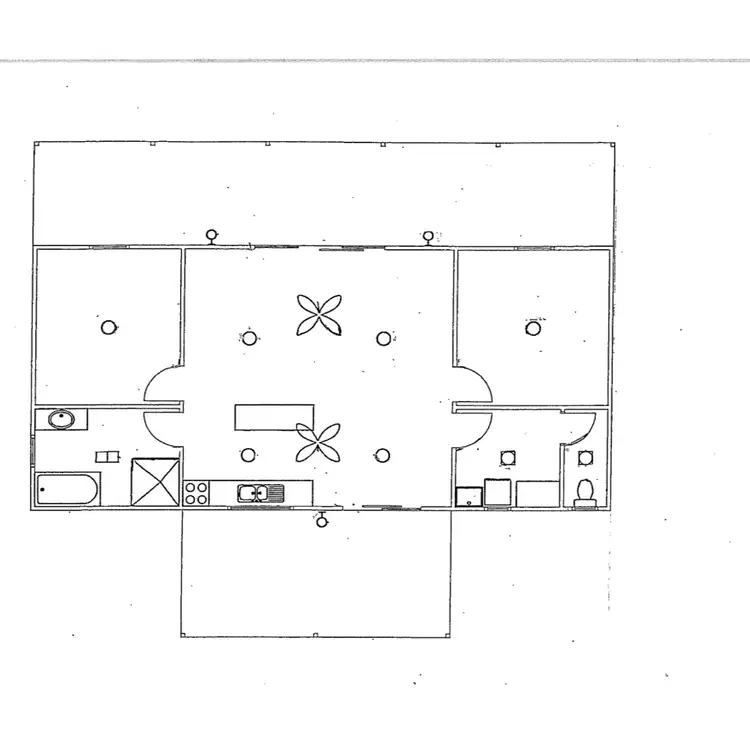
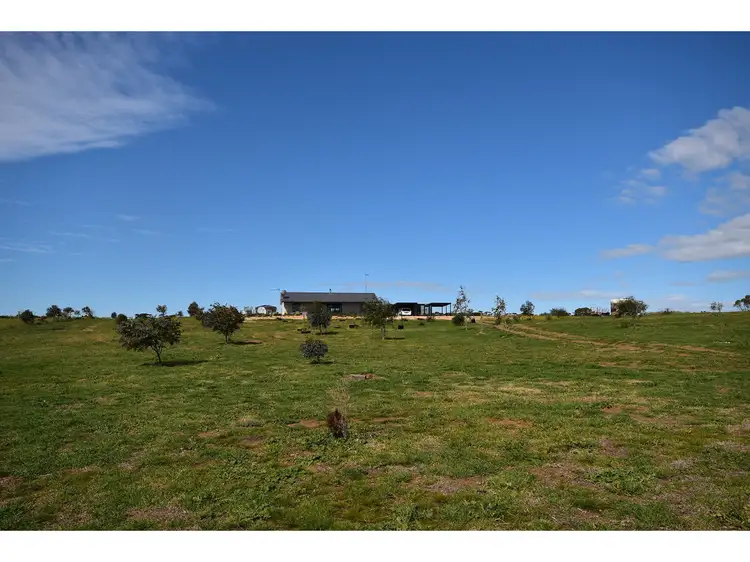
+25
Sold
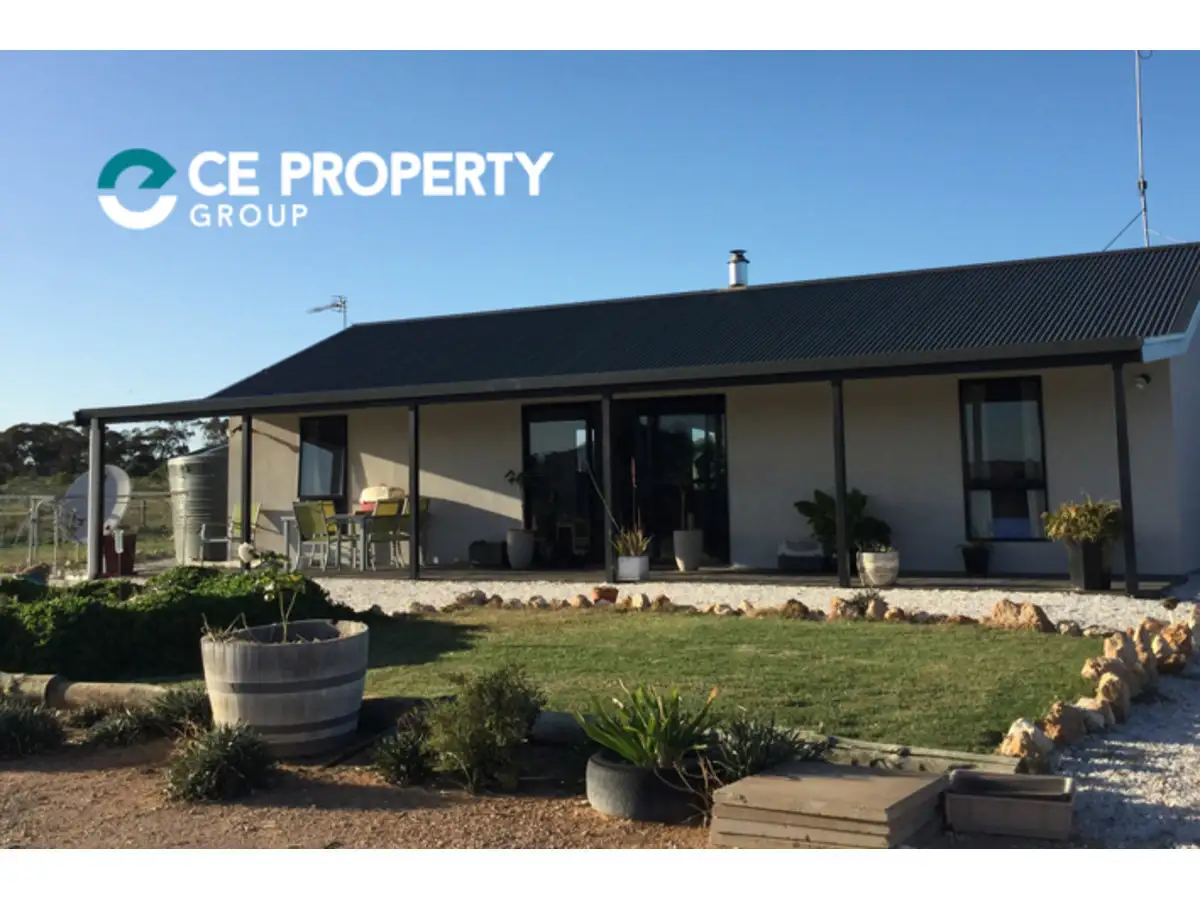


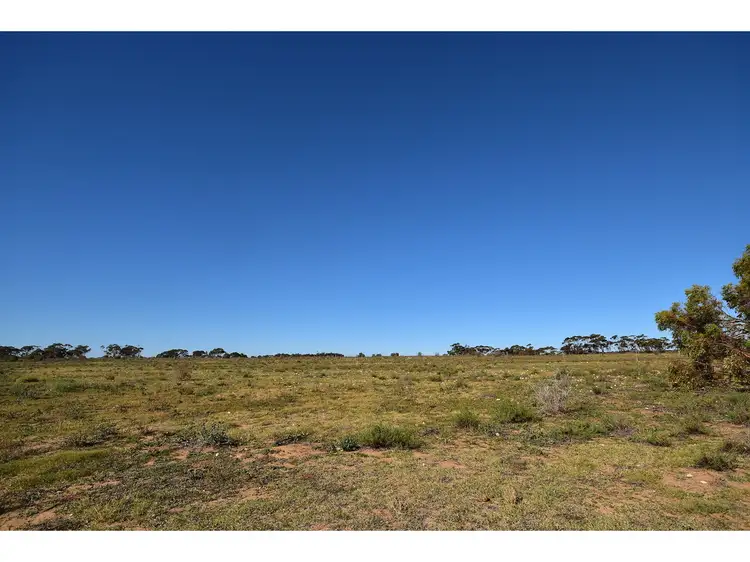
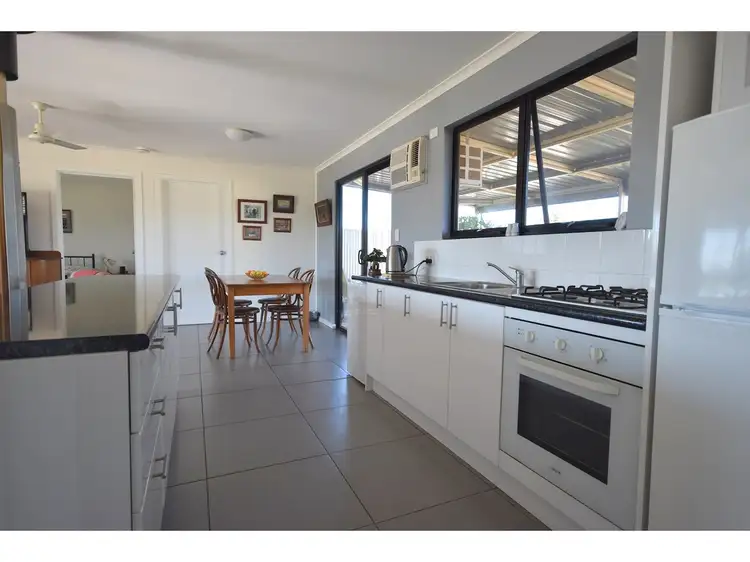
+23
Sold
492 Redbank Road, Cambrai SA 5353
Copy address
Price Undisclosed
- 2Bed
- 1Bath
- 2 Car
- 382200m²
House Sold on Mon 30 Apr, 2018
What's around Redbank Road
House description
“Enjoy The Tranquil Setting On A Great Lifestyle Property”
Land details
Area: 382200m²
Interactive media & resources
What's around Redbank Road
 View more
View more View more
View more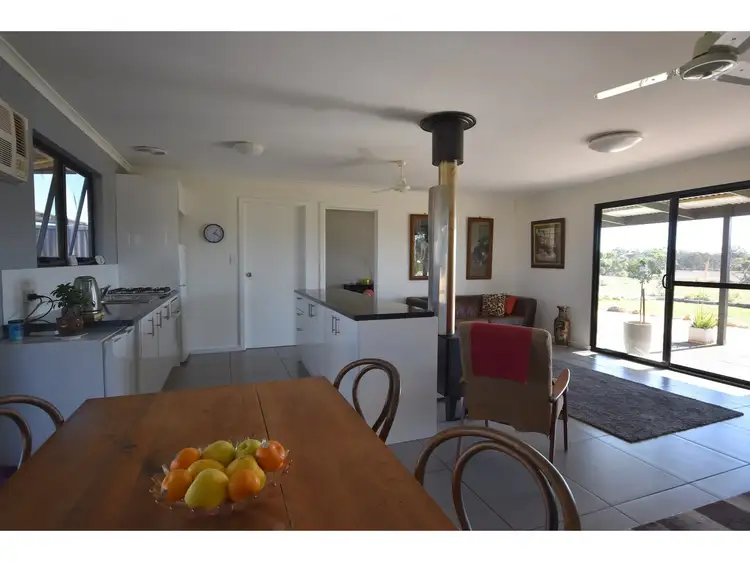 View more
View more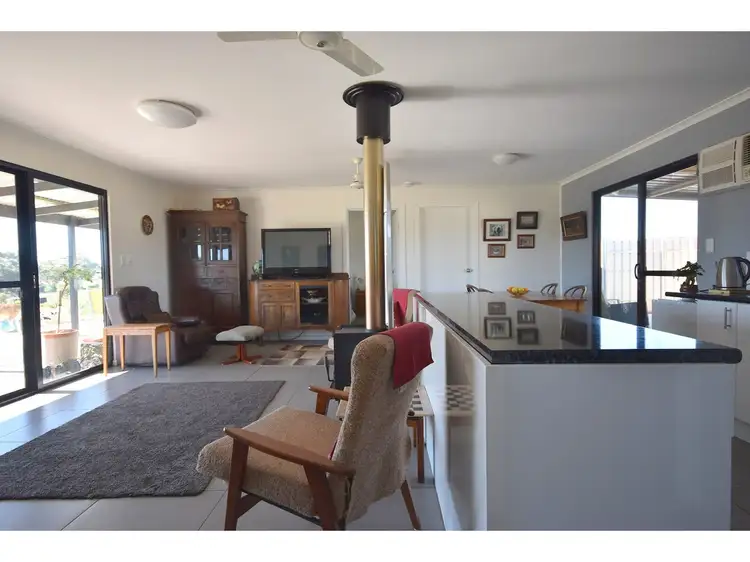 View more
View moreContact the real estate agent

CE Property Group
CE Property Group Birdwood
0Not yet rated
Send an enquiry
This property has been sold
But you can still contact the agent492 Redbank Road, Cambrai SA 5353
Nearby schools in and around Cambrai, SA
Top reviews by locals of Cambrai, SA 5353
Discover what it's like to live in Cambrai before you inspect or move.
Discussions in Cambrai, SA
Wondering what the latest hot topics are in Cambrai, South Australia?
Similar Houses for sale in Cambrai, SA 5353
Properties for sale in nearby suburbs
Report Listing
