Sales are on hold, apologies for the inconvenience !
'Luxe Welland Terraces' offers a boutique living experience with architecturally designed residences, estimated completion mid 2026. With three designs to choose from, these terrace homes are ideally placed in an enviable location close to shops, cafes and the city, offering exceptional lifestyle appeal.
The design inspiration for 'Luxe Welland Terraces' is a manifestation of understated elegance, incorporating a natural colour palette and clean crisp lines to create timeless sophistication. Curves and sculpted forms evoke a feeling of exotic luxury underpinned with modern practicality.
Distinctly boutique for the area, each home is designed with well thought-through architecture, liveable floorplans and pristine finishes. Spacious three bedroom residences that are true house alternatives in terms of size and comfort levels.
Each light-filled living area flows out seamlessly to the outdoor terrace and private garden, ideal for modern family living. Entertaining family and friends is easy from the stunning kitchen showcasing sparkling white stone benchtops, a gas stove, premium appliances, and sleek cabinetry. Each beautifully designed kitchen has high levels of functionality and quality fixtures and fittings.
Upstairs, three spacious bedrooms are carpeted with built-in robes and the main bathroom has a full-sized bathtub for soaking in at the end of a long day. Most terrace homes have a second living area on the upper level and a master bedroom with a walk-in robe and private ensuite.
Welland is a well-established community located in an inner suburb of Adelaide's, around 5km North-West of the CBD. The area is extremely desirable to families and professional couples due to its proximity to entertainment, shopping, parks, and food precincts with Welland Plaza Shopping Centre just next door. Quick access to bus stops and Croydon train station makes a trip to the city so easy.
Welcome home to 'Luxe Welland Terraces', a beautiful place that you will truly appreciate and others aspire to be a part of.
· Full turn-key and fixed pricing
· Estimated completion mid 2026
· Westinghouse appliances, or equivalent
· Floor to ceiling terrazzo tiles in the bathrooms
· 10mm frameless shower screens in all bathrooms
· Some designs have a second living area upstairs
· Stone benchtops to kitchen/laundry/bathrooms
· Ducted zoned air conditioning
· Internal laundry and powder room for guests downstairs
· Double carport and outdoor living space for every residence
· Next to Welland Plaza Shopping Centre
· 950 metres from Allenby Gardens Primary School
· 950 metres from St Joseph's School Hindmarsh
· 8 minute drive from Royal Adelaide Hospital
· 9 minute drive from the University of South Australia City West Campus
· Less than a 15 minute drive or 6 km from Adelaide's CBD
· 15 minute drive from Grange Beach
All the information provided has been obtained from sources we believe to be accurate, however, we cannot guarantee the information is accurate and we accept no liability for any errors or omissions (including but not limited to a property's land size, floor plans, and size, building age, and condition). Interested parties should make their own inquiries and obtain their own legal advice.
RLA 309533
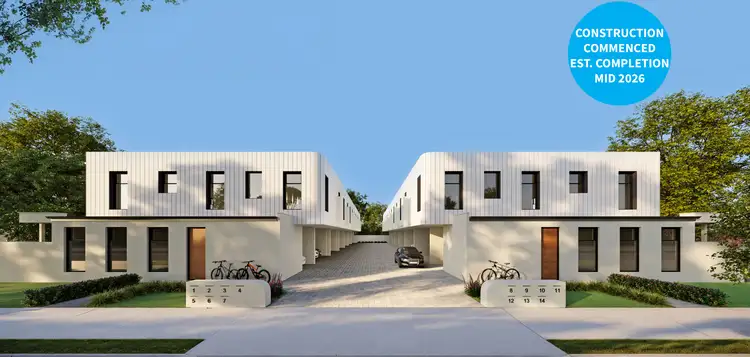
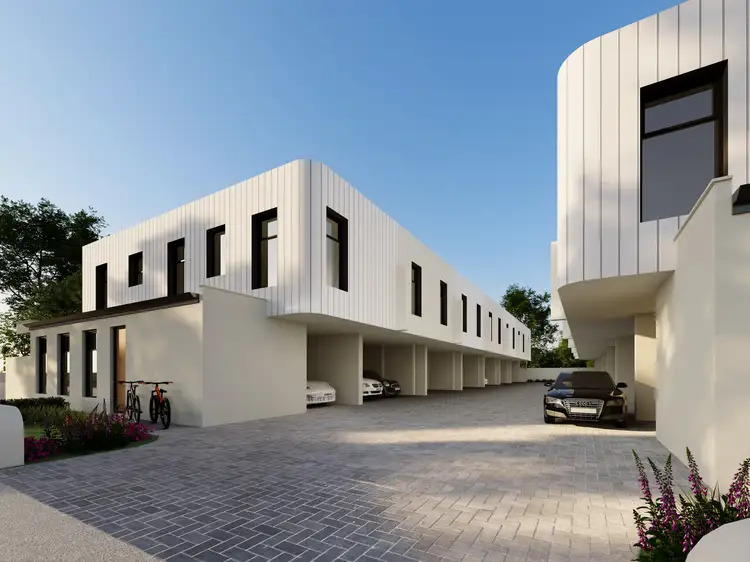




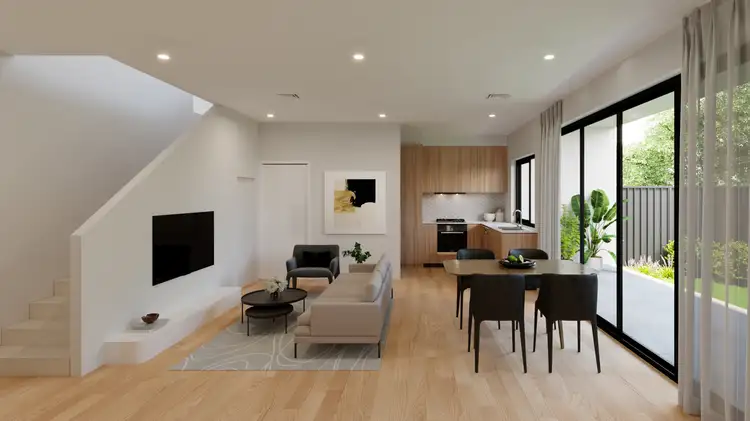
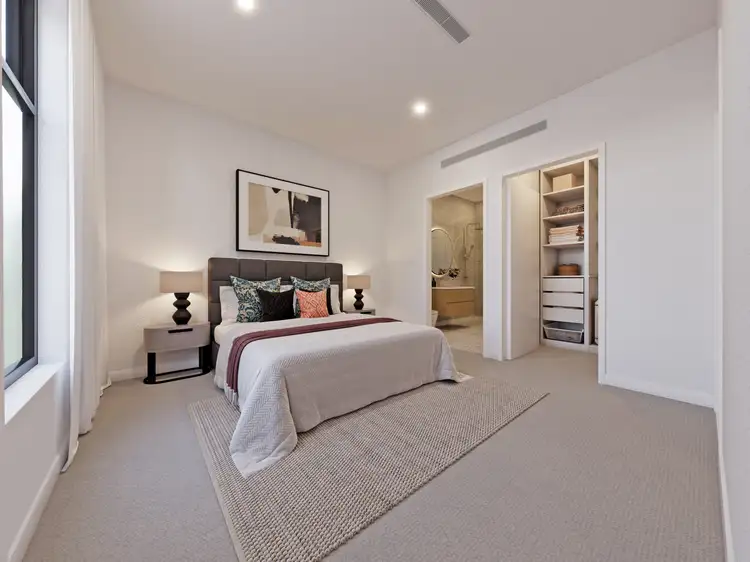
 View more
View more View more
View more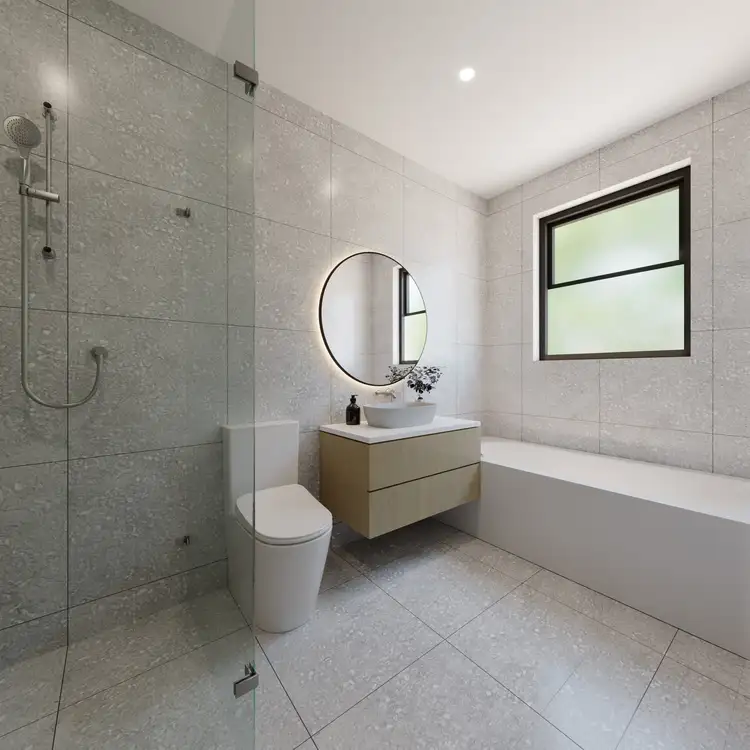 View more
View more View more
View more
