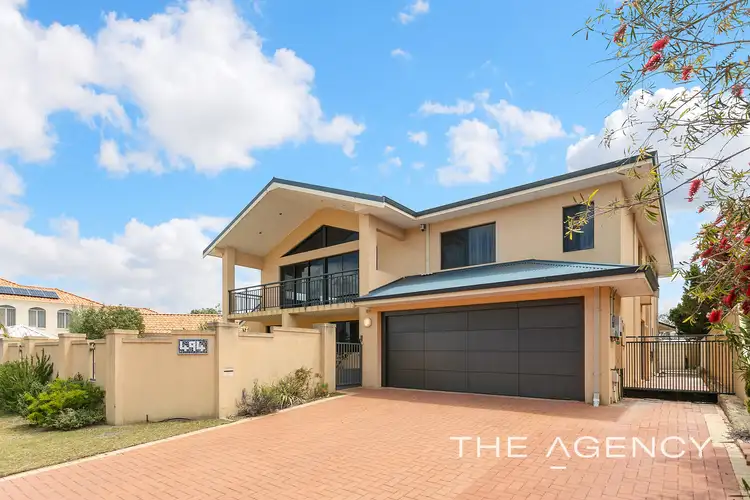$1,090,000
4 Bed • 2 Bath • 2 Car • 719m²



+32
Sold





+30
Sold
494 Shenton Avenue, Iluka WA 6028
Copy address
$1,090,000
- 4Bed
- 2Bath
- 2 Car
- 719m²
House Sold on Mon 29 Nov, 2021
What's around Shenton Avenue
House description
“THE ULTIMATE BEACH HOME!”
Property features
Building details
Area: 293m²
Land details
Area: 719m²
Interactive media & resources
What's around Shenton Avenue
 View more
View more View more
View more View more
View more View more
View moreContact the real estate agent

Carol Arthern
The Agency - Perth
0Not yet rated
Send an enquiry
This property has been sold
But you can still contact the agent494 Shenton Avenue, Iluka WA 6028
Nearby schools in and around Iluka, WA
Top reviews by locals of Iluka, WA 6028
Discover what it's like to live in Iluka before you inspect or move.
Discussions in Iluka, WA
Wondering what the latest hot topics are in Iluka, Western Australia?
Similar Houses for sale in Iluka, WA 6028
Properties for sale in nearby suburbs
Report Listing
