Impeccable presentation is accentuated by a modern, elegant design. This is not a 'look but don't touch' display home; rather, it is a warm and inviting residence that radiates quality and charm.
Stepping into the beautiful front entrance with 21? ceiling which couples as a sitting room with a cosy open fireplace, you will immediately understand that this large family home is something very special.
.
Bi-fold timber doors create a dramatic affect which open to the spectacular rear alfresco entertaining deck complete with built-in brick pizza oven and fireplace. To complete this amazing outdoor area is a saltwater in-ground pool and spa bordered with stack stone.
Adjoining the spectacular entertaining area is a fabulous rumpus/media room complete with a full kitchen, perfect for large scale entertaining plus a potential granny flat with its own bathroom.
The list of features continues, so much to fit onto a 19,300m2 lifestyle block...
FEATURES
GROUND FLOOR
? ENTRY = Massive feature timber doors with stack stone surrounds, 6m ceilings, Porcelain tiles throughout, fire place with stacker stone surrounds
? Main bedroom is huge with carpet flooring, multiple windows and reverse cycle air-conditioning
? Ensuite has tiles from floor to ceiling, shower, toilet, powder area with heat lights and exhaust fan
? Walk-in robe/dressing room is massive with shelving
? Bedroom 2 has a tiled floor, reverse cycle air-conditioning and triple door built-in robe
? Office/Nursery has tiled floor
? Laundry has loads of cupboard storage and bench tops with a door to the rear of the property
? Storage cupboard
? Formal lounge room/Teenagers retreat, tiled with TV point
? Bedroom 3 & 4 have Foxtel points, TV points, reverse cycle air-conditioners, built-in robes, tiled floors
? 3 Way bathroom = 2 x sinks, separate bathroom with bath and shower, separate toilet
? Single lock up garage with internal access
FIRST FLOOR
? Timber flooring with feature insert
? Dining area adjoining the kitchen with Bi fold door access to outdoor entertaining (4 metre clear opening)
? Fantastic kitchen with Caesar stone bench top, dishwasher, 900ml 5 x gas burner cooktop with electric oven, large fridge space, down lights over the sink and huge walk-in pantry
OUTDOOR ENTERTAINING
? 6 Inch wide hardwood timber floor boards
? Brick open fireplace and Pizza oven
? Food prep area
? Timber storage area
? Ceiling fan and lighting
? Overlooks the pool area
? Impressive in-ground salt water pool with heated spa with waterfall, tiled around with Stack stone surrounds
ENTERTAINMENT RETREAT
? Timber floors
? 2 x Air-conditioners
? Bi fold timber doors (4 metre clear opening)
? Large wall mounted TV
? Fully working Bar, with sink, ice well, glass display rack, 5 x gas burner cook top/electric oven, Caesar stone bench top plus laminate, timber bi fold windows plus cozy deck out the back
? Ensuite has shower, vanity and toilet
? Separate laundry
? Tiled Bedroom/living room with internal access from double lock up garage (could be used as a granny flat) with box cooling unit
OUTDOORS
? 1 X Single lock up garage, remote entry, internal access
? 1 x Double lock up garage, remote entry, internal access
? 1 x Double lock up garage, internal access
? 1 x Carport plus storage shed with water tank under ground
? 1 x External building/shed/office built like the house, with timber floors inside plus front deck and pergola roof off the rear - Storage room - Cooling box unit
? Full concrete driveway to all buildings
? 70,000L + of tank water = tank under carport, plus drinking water tank behind the kitchen
? Bore water for the garden
? Feature brick and iron fence with secure brick walk through entry
? Electric remote entry front gate, paved walk way to feature front door
? Bio-cycle
? Approximately 2 acres of cleared, fenced, house block
? Approximately 19,300m2 of a well thought out house block with the bonus of a bit of bush behind
DISCLAIMER:
Please note: Due to extreme buyer demand, some properties may have been sold in the preceding 24 hours of an advertised open home. Therefore confirmation of all open home times with the listing agent is advised.
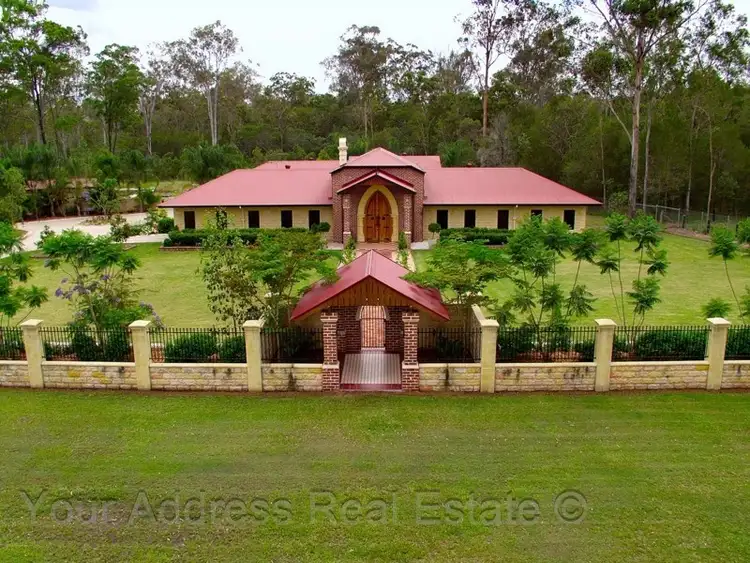
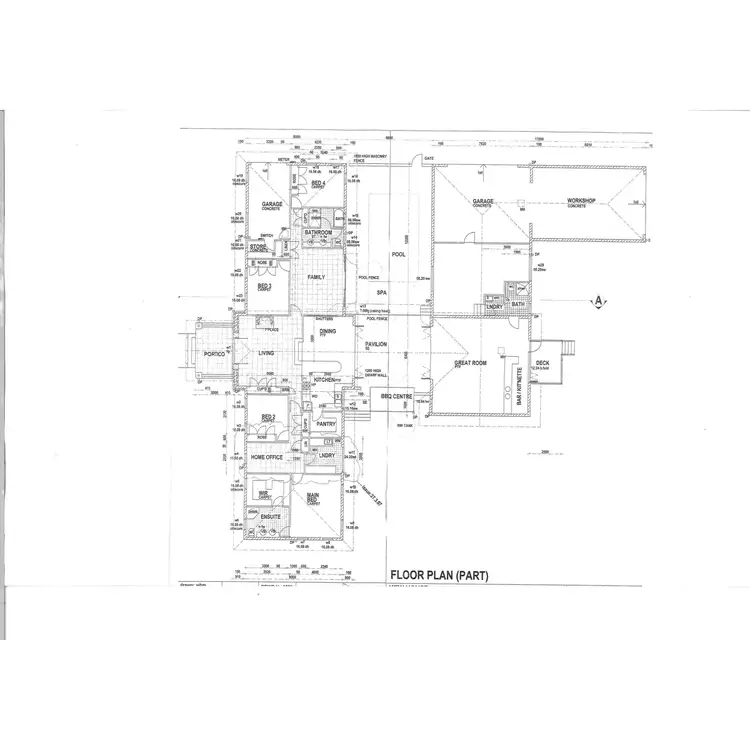
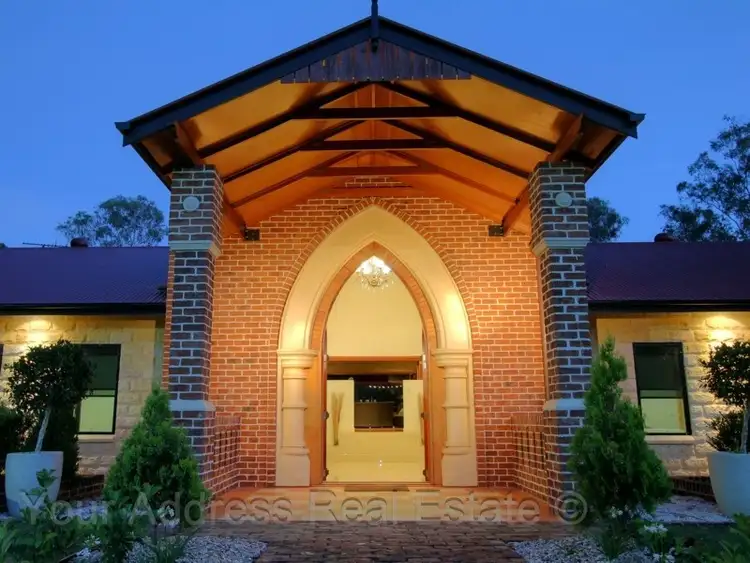
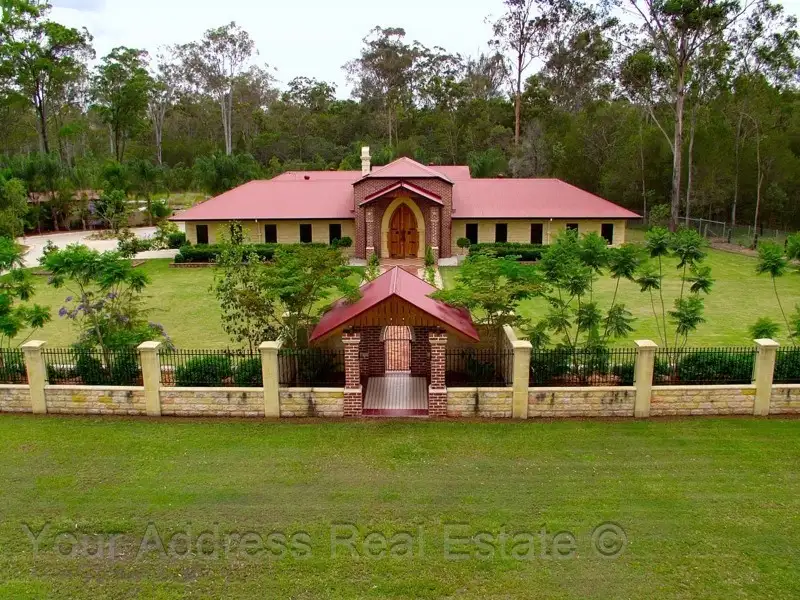


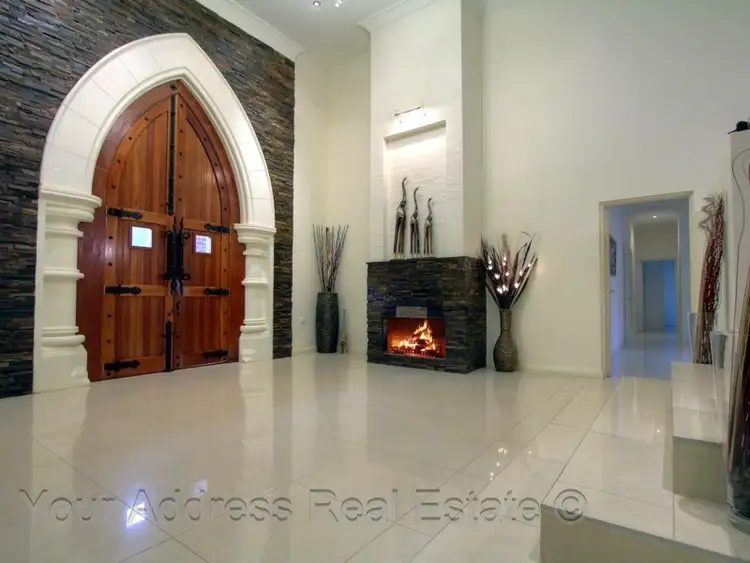
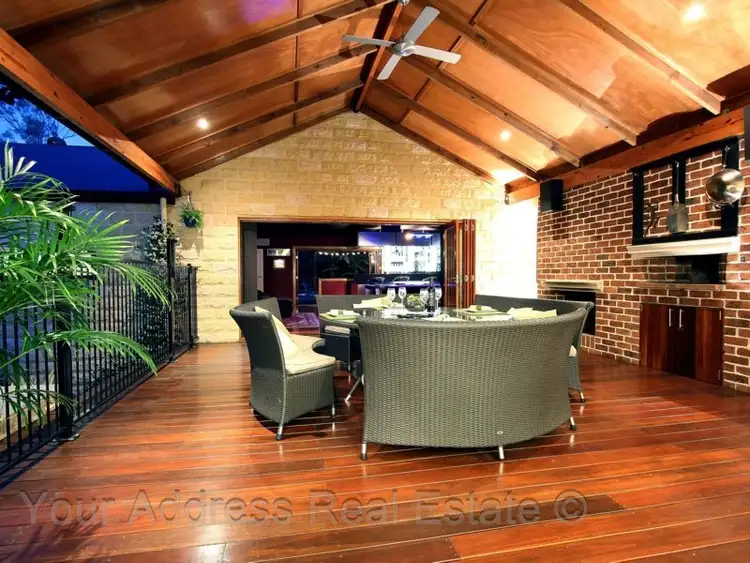
 View more
View more View more
View more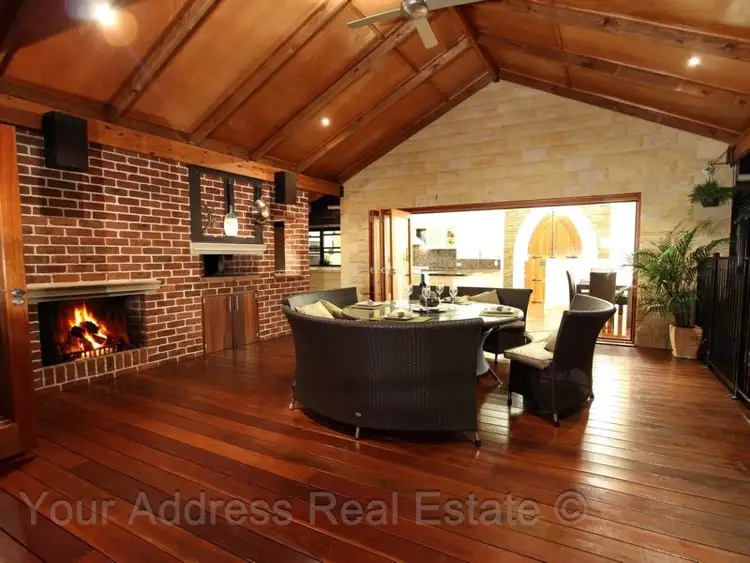 View more
View more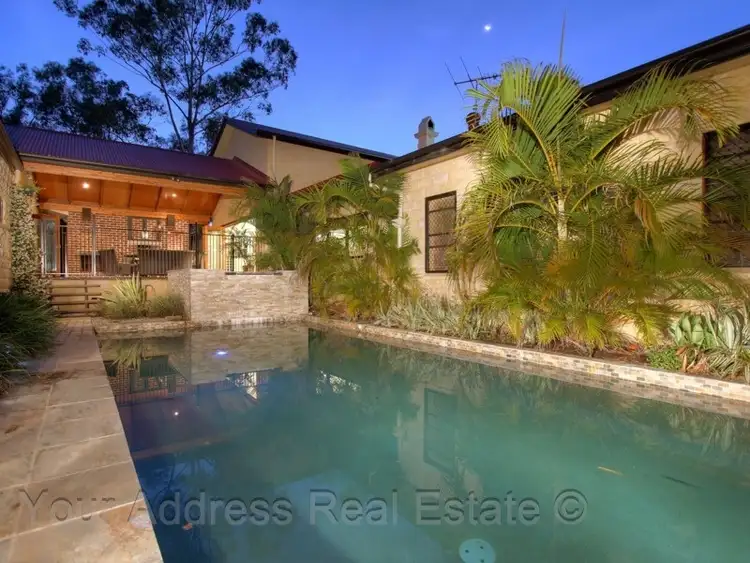 View more
View more
