Price Undisclosed
2 Bed • 2 Bath • 0 Car • 11900m²
New
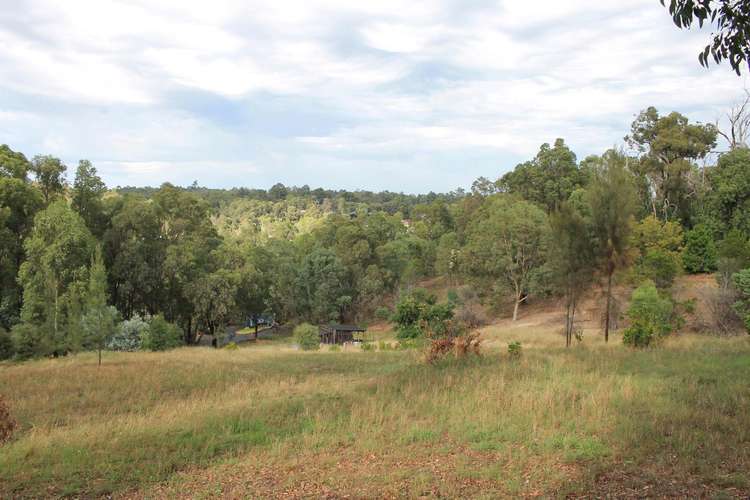
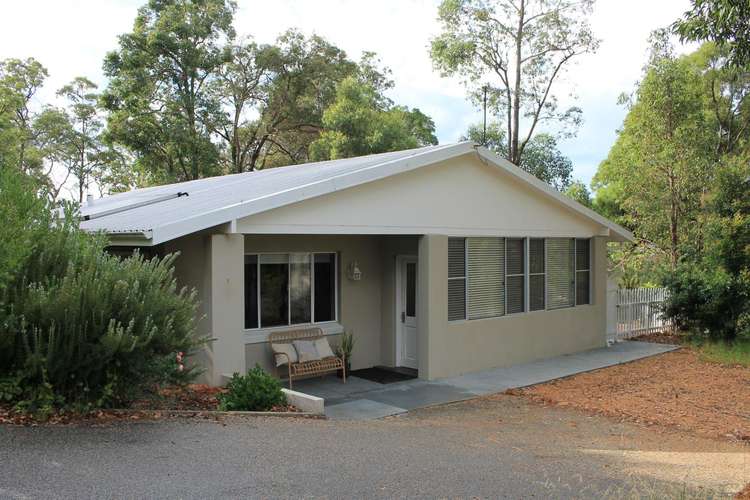

Sold
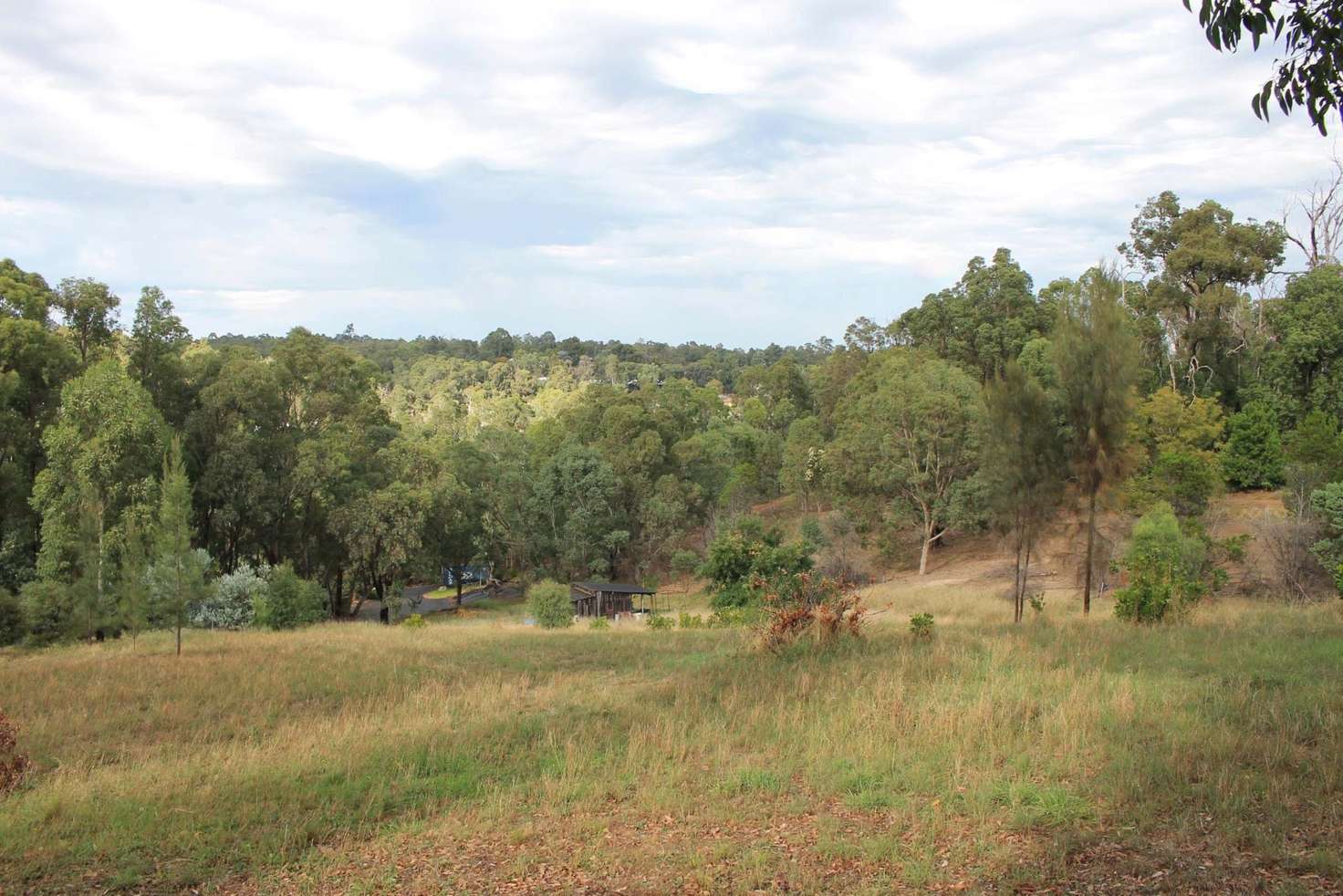


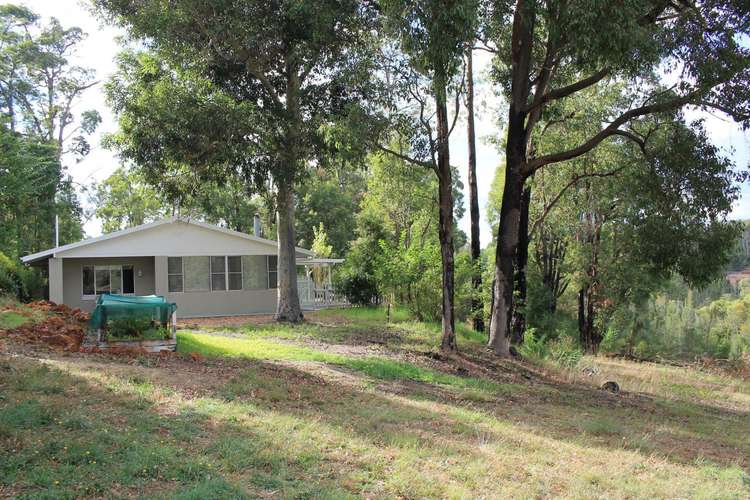
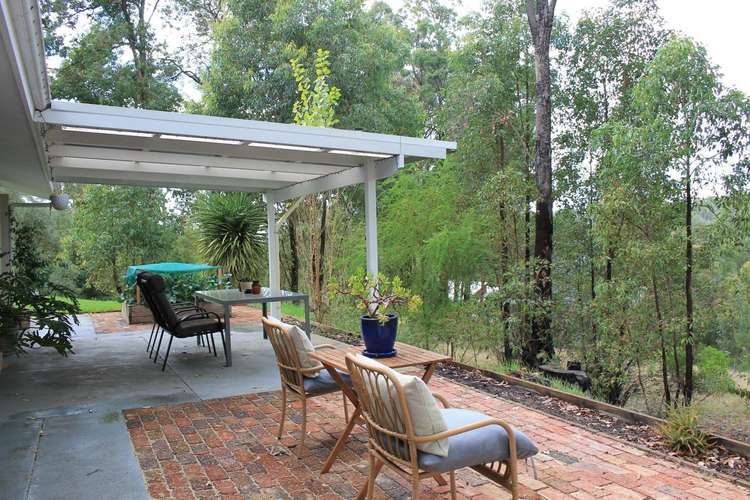
Sold
4960 Richardson Road, Stoneville WA 6081
Price Undisclosed
- 2Bed
- 2Bath
- 0 Car
- 11900m²
House Sold on Thu 20 May, 2021
What's around Richardson Road

House description
“UNDER OFFER, UNDER OFFER”
Hidden unexpectedly close to the local shops this unique acreage property with scheme water boasts an amazing valley view towards the Railway Heritage walk trail, a rendered cottage style home with modern appeal, greening undulating pasture with Protea bushes, a good sized powered workshop and yes it has a bore.
- Cosy home with modern appearance
- Captivating valley view
- Potential 3 bedrooms & 2 bathrooms
- Air conditioning & slow combustion fire
- Open plan living & extra large kitchen
- High ceilings
- Solar hot water
- Rear paved sitting area & lawn area for the kids
- Approx 7x5m powered Colourbond workshop
- Near 1.2 hectare (nearly 3 acres) pasture property with scheme water & a bore
- Convenient location close to shops & the Heritage walk trail
Welcoming and bright the property oozes personality with the one of kind view being the main focal point whilst still offering essentials such as air conditioning and solar hot water. Positioned perfectly to enjoy the setting the potentially 3 bedroom 2 bathroom home includes a paved patio area stretching along the back overlooking the natural surrounds.
The home within features a modern appearance and flexible interior offering a bright and comfortable space which with a lovely high ceilings is made all the more spacious.
An open plan lounge/dining extends along the back of the home and seamlessly combines with the kitchen. This large room benefits from air conditioning, a slow combustion fire, numerous windows allowing natural light to flow within and has been styled equally bright with neutral tones and light timber flooring.
The kitchen looks across the indoor living meaning the family chef can join in family activities whilst preparing a meal. Be pleasantly surprised at how modern and fresh this is with a contrasting timber bench top, adjustable down light fittings and stainless steel appliances mingled in with ample storage within numerous crisp white overhead and floor level cabinets.
There are 2 bedrooms with the potential to use the study as a 3rd, the main bedroom is a good size and includes a floor to ceiling robe plus reverse cycle air conditioning. A mix of carpet and timber flooring is featured in these rooms.
The bathroom is centrally placed with a laundry nearby, featured within is a shower, vanity and toilet in the bathroom, plus a second shower/bath in the laundry. There is also a second separate W.C.
The home outside has a light render and several usable areas surrounding; to one side is a green lawn area for kids to play, opposite is the bitumised drive and along the back a paved sitting area to enjoy the valley view.
Nearby there is a approximate 7x5m powered Colourbond workshop with a concrete floor, roller and personnel access doors.
This almost 1.2 hectare (nearly 3 acres) mainly pasture property enjoys a pleasant environment and convenient location within walking distance to the local shops and Railway Heritage walk trail. To arrange your viewing contact Tim Christie.
Property features
Air Conditioning
Other features
Kitchen, Lounge/Dining, Laundry, Septic, 1 Storey, Water ClosetsLand details
What's around Richardson Road

 View more
View more View more
View more View more
View more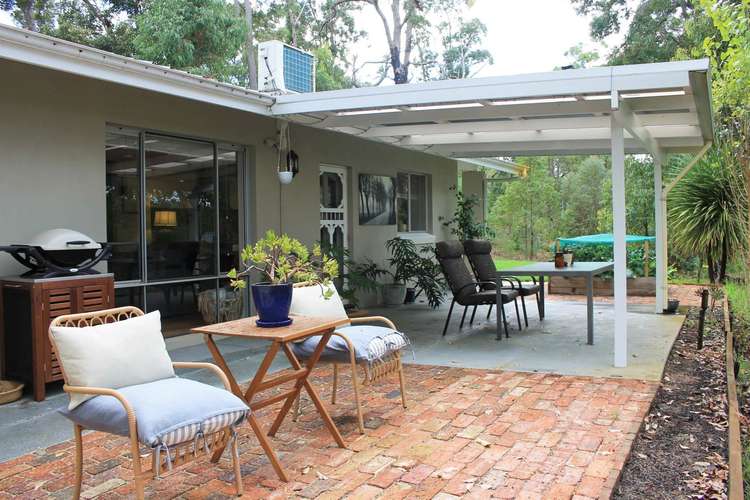 View more
View moreContact the real estate agent

Tim Christie
Christie's Real Estate
Send an enquiry

Agency profile
Nearby schools in and around Stoneville, WA
Top reviews by locals of Stoneville, WA 6081
Discover what it's like to live in Stoneville before you inspect or move.
Discussions in Stoneville, WA
Wondering what the latest hot topics are in Stoneville, Western Australia?
Similar Houses for sale in Stoneville, WA 6081
Properties for sale in nearby suburbs

- 2
- 2
- 0
- 11900m²
