Luscious Triple Level Lakeside Living
With uninterrupted lake views, overlooking native parklands, metres from Lake Joondalup and beautiful walk trails, this fully renovated and lovingly presented 3 bedroom 2 bathroom tri-level residence is a rare offering in this sought after location. Minutes stroll to city amenities including restaurants, shops, sporting facilities, libraries, universities, trains, guaranteeing a dream lifestyle.
Call now to attend our VIP Preview of this magical home. Private viewings are also available by appointment, so don't be shy - pick up the phone to arrange your inspection now!
3 Bedrooms | 2 Bathrooms | 3 wcs, including 2 Powder rooms | Family/dining|2 Balconies | Secluded outdoor area | Double automatic garage | Storeroom
Features include:
- This deceptive stunner is brimming with style and appeal. A great deal of planning and attention to detail is evident in this very lovely, low maintenance home.
- Gated entry leads to a generous decked enclave, where you can sit and enjoy the sunrises over Lake Joondalup and listen to the morning bird call.
- Warm, fuss free wood look flooring dominates the ground floor. The open plan design incorporates a spacious family/dining area, which opens onto the front courtyard for effortless entertaining.
- The renovated galley kitchen has a complete view of it all. Fitted with an abundance of clever cabinetry, including breakfast bar, overhead cupboards and a double door walk in pantry, it boasts stone benches and glass splashback. Stainless steel appliances include Technika 4 burner gas hotplate, Venini oven and Samsung dishwasher. You may no longer need to use the kitchen though. Why cook when you are surrounded by so many wonderful eateries?
- An adjacent enclosed laundry extends the kitchen and completes the downstairs layout.
- A powder room with floor to ceiling tiling sits off the first floor landing – perfect for visitors.
- Bedroom 2 has a Juliette balcony, which captures the magnificent lake view. It is fitted with a double robe.
- The main bathroom enjoys a private, sheltered balcony. The modern ensuite has dual rain showers and floor to ceiling tiling. Very romantic! The large customised walk in robe provides plenty of storage space.
- The third floor landing allows for a clever computer nook.
- The family bathroom with floor to ceiling tiling has a deep bath with a rain shower over and a large, dual basin vanity.
- Another powder room, again with floor to ceiling tiling, is situated on this level.
- Privately positioned, the third bedroom is a lovely guest room or teenagers retreat. It is fitted with double mirrored robes.
- Rear access via a laneway leads to your automatic garage with storeroom and undercover entry.
- Situated in a well maintained 7 unit development. Strata fees of approximately $390 per quarter include building insurance and gardening to the common area.
- Built in 2001 on an easy breezy 229m2 block with gated pedestrian entry, this home boasts an unsurpassed location and outlook and a wonderful lifestyle ready for the fortunate new owners to relax and enjoy life to the full.
- Additional features include: electric storage hot water system, split system air-conditioning to ground level and each bedroom, partial reticulation to flower beds, security doors and crim safe windows to ground level, under stairs storage.

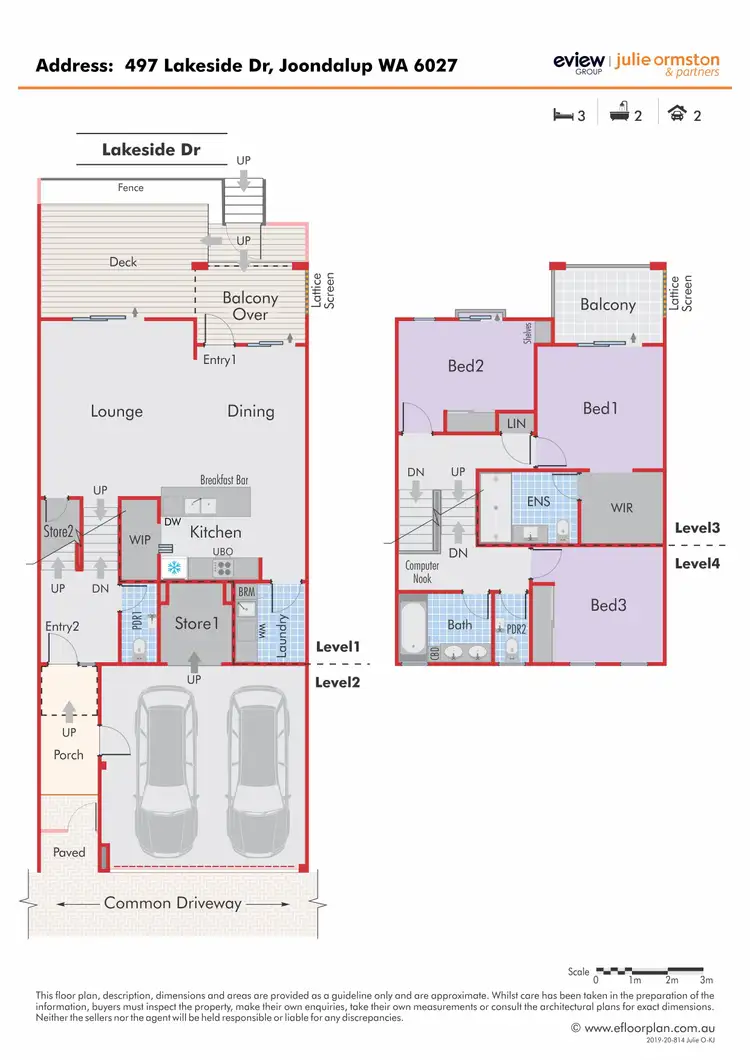
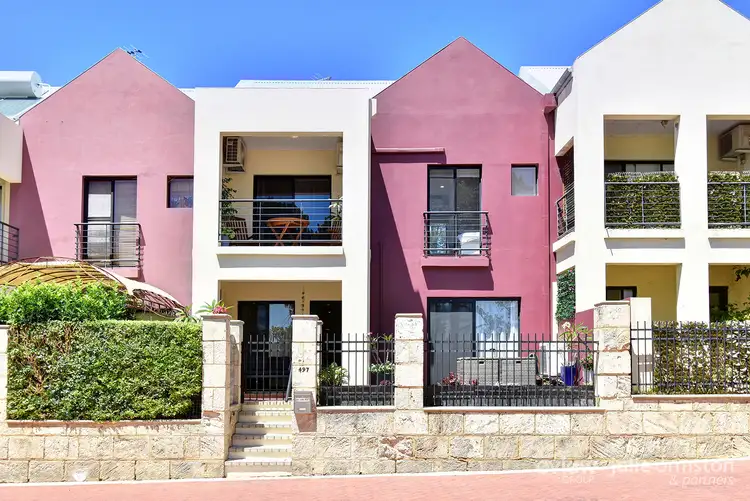
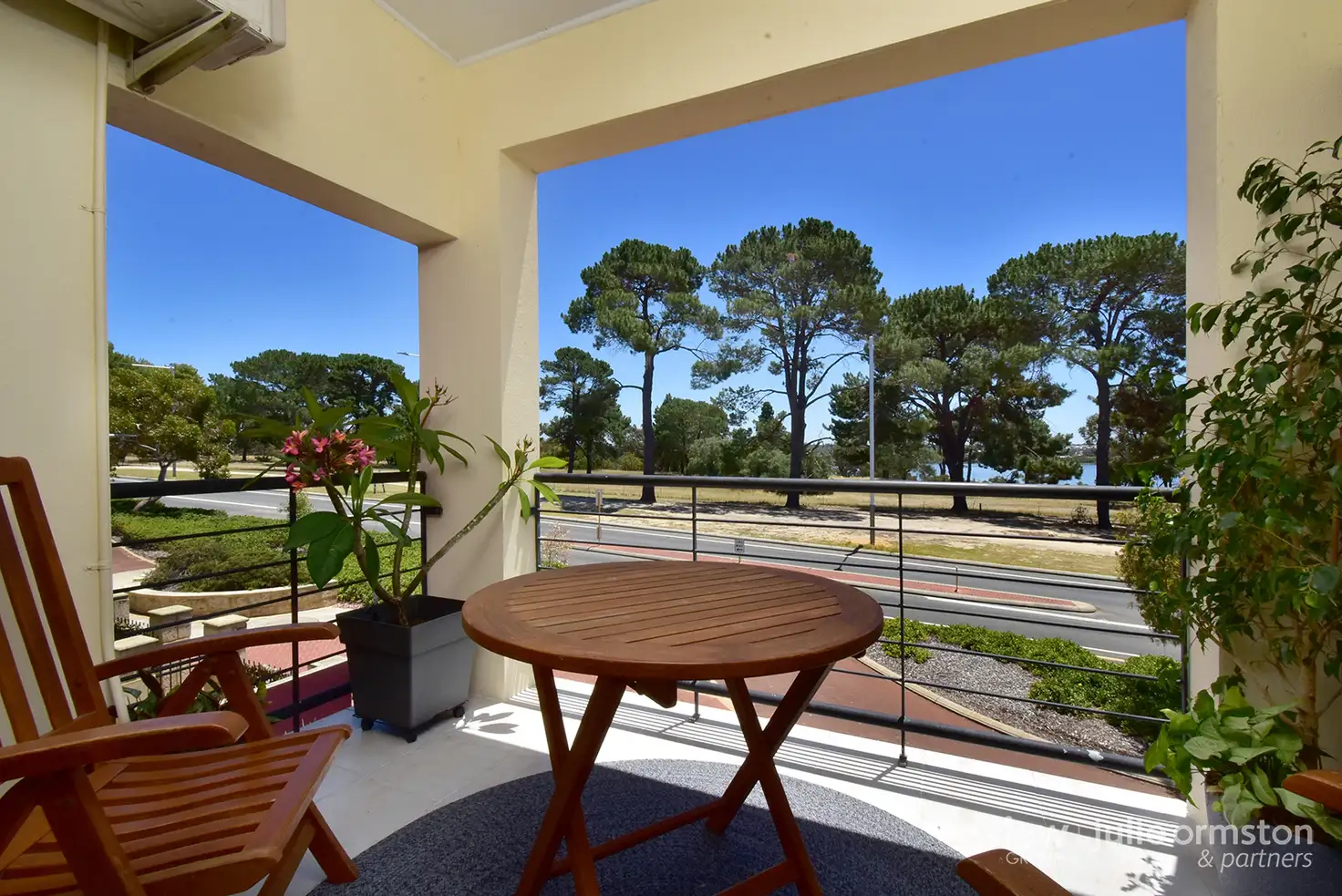



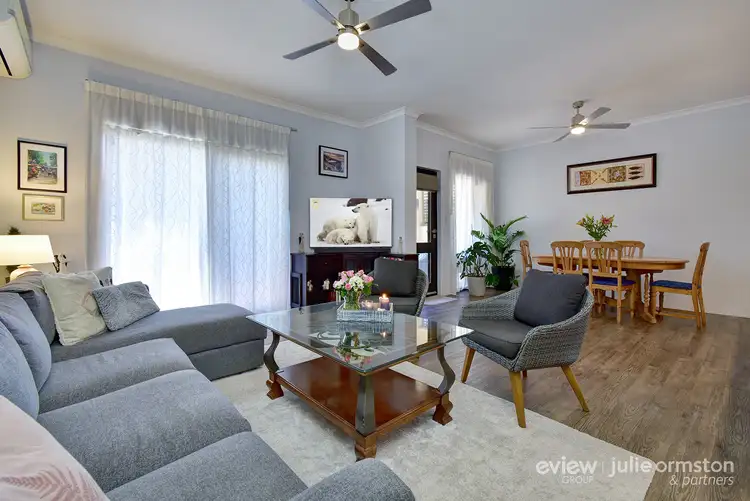
 View more
View more View more
View more View more
View more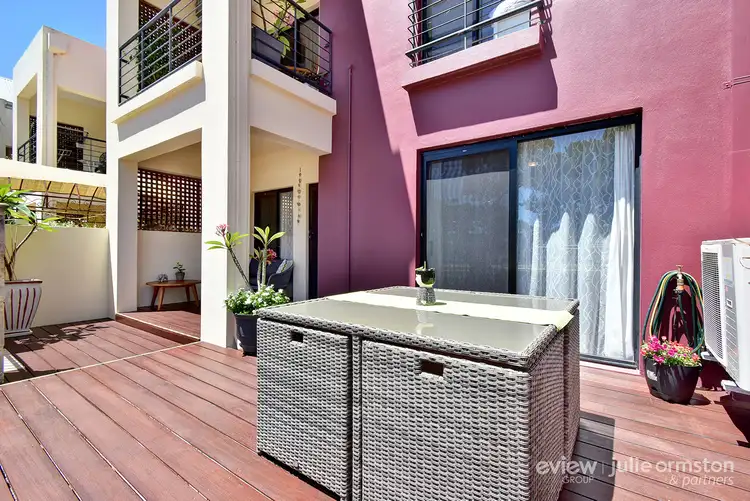 View more
View more
