Offering boutique styling across a thoughtful, custom-designed layout, this spacious family home of up to 4 bedrooms offers the very best in low maintenance luxury living.
Constructed in 2015 by boutique builders Clareville Homes, fastidiously designed and styled to the highest detail, sited on a low maintenance, easy care allotment of 440m², the home will appeal to those who enjoy a modern, sophisticated lifestyle.
Relax in a spacious L-shaped family/dining room where a stunning modern kitchen overlooks, affording the chef a full view throughout the meals family and alfresco areas. Cook in style with quality Smeg appliances, Caesarstone bench tops, induction cooktop, hidden butlers pantry, island bench, double sink and pendant lighting.
Stacker doors open from a corner pedestal to fully integrate indoor and outdoor living. A generous alfresco portico with ceiling fan seamlessly integrates with a stunning decked patio to offer an extended outdoor area rarely found in modern homes.
All 4 bedrooms are of generous proportion, all double bed capable all with plush carpets and robe amenities. Bedroom 1 offers a generous walk in robe and stunning ensuite bathroom. Bedrooms 2 & 3 both provide built-in robes with mirror panel doors. A handy study nook with built-in desk & data point offers a great spot for the kids to do their homework.
A double garage with automatic panel lift door will provide secure accommodation for the family cars. A generous walk-through laundry with exterior access to a 2nd styled outdoor living area, provides that valuable extra outdoor space, perfect for the growing family.
Ducted reverse cycle air-conditioning, 2.7m ceilings, 2.35m doors, stunning tiled floors, a fresh neutral decor and stunning quality windows treatments complete a very impressive offering that is bound to appeal.
Briefly:
* Low maintenance, luxury residence with a sophisticated contemporary décor
* Large L-shaped living/dining room with a salubrious corner kitchen overlooking
* Kitchen with quality amenities, Smeg fridge/freezer included island bar, pendant lighting and a large hidden butlers pantry
* Seamless sliding door access to alfresco portico and extended decked courtyard
* 4 double sized bedrooms (or 3 + 2nd living area)
* Master bedroom with walk-in robe and stunning ensuite bathroom
* Bedrooms 2 & 3 with built-in robes (mirror doors)
* Clever study nook, with built-in desk & data point
* Stunning main bathroom with rain head shower and relaxing bath
* Double garage with auto panel lift door and built in storage shelves
* 2nd outdoor area with paved patio, synthetic lawn and rainwater tank
* Ducted reverse cycle air-conditioning
* Fully landscaped, low maintenance allotment
* Rainwater tank plumbed to the home
* 2.7m ceilings, 2.35m doors
* Quality window treatments throughout
* Entry hall with bespoke lighting and bulkhead ceiling
Perfectly located close to all amenities. St Morris Reserve & The Holmesdale Tennis Club are just around the corner, with The Gums Recreation Reserve and Kensington Gardens Reserve, both within easy reach, fantastic open spaces, perfect for your sport and recreation.
Local shopping at Firle Shopping Centre and the Magill Road lifestyle precinct are readily available, and public transport is within easy reach.
Enjoy elite zoning to Trinity Gardens Primary School and Norwood Morialta High School & Middle School. Outstanding private education is nearby at St Joseph's Payneham, Pembroke College, Loreto College, St Peters Girls and The University of South Australia Magill Campus.
Zoning information is obtained from www.education.sa.gov.au Purchasers are responsible for ensuring by independent verification its accuracy, currency or completeness.
Vendors Statement: The vendor's statement may be inspected at 249 Greenhill Road, Dulwich for 3 consecutive business days immediately preceding the auction; and at the auction for 30 minutes before it starts.
RLA 278530
Ray White Norwood are taking preventive measures for the health and safety of its clients and buyers entering any one of our properties. Please note that social distancing will be required at this open inspection.
Property Details:
Council | Norwood Payneham & St Peters
Zone | EN - Established Neighbourhood\\
Land | 440sqm(Approx.)
House | 212sqm(Approx.)
Built | 2015
Council Rates | $1,849.75 pa
Water | $226.36pq
ESL | $467.45 pq
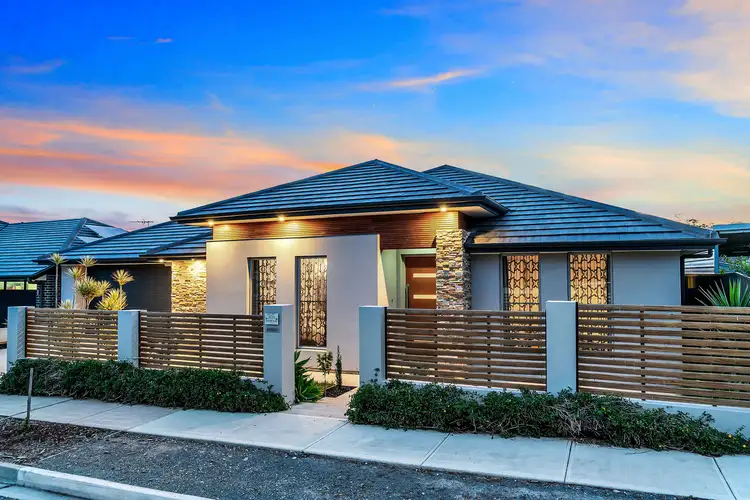
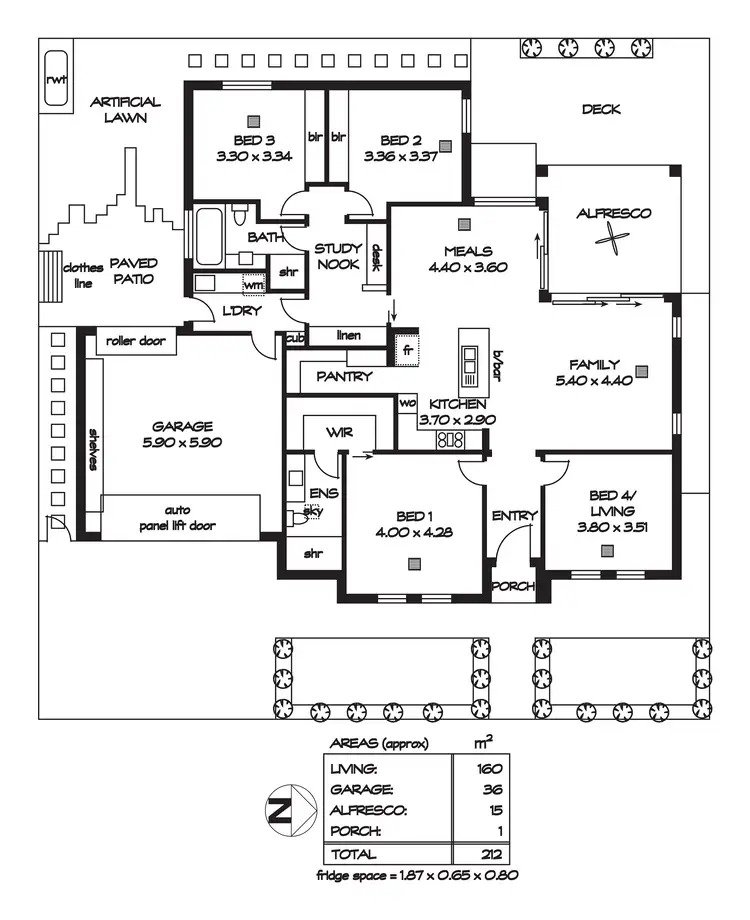
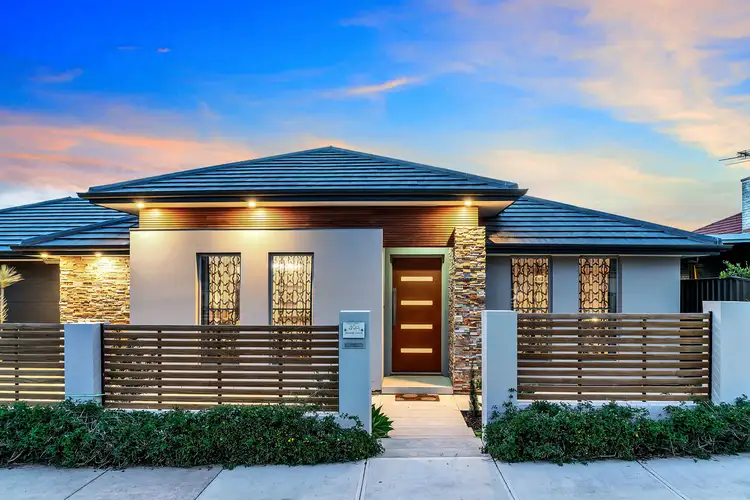
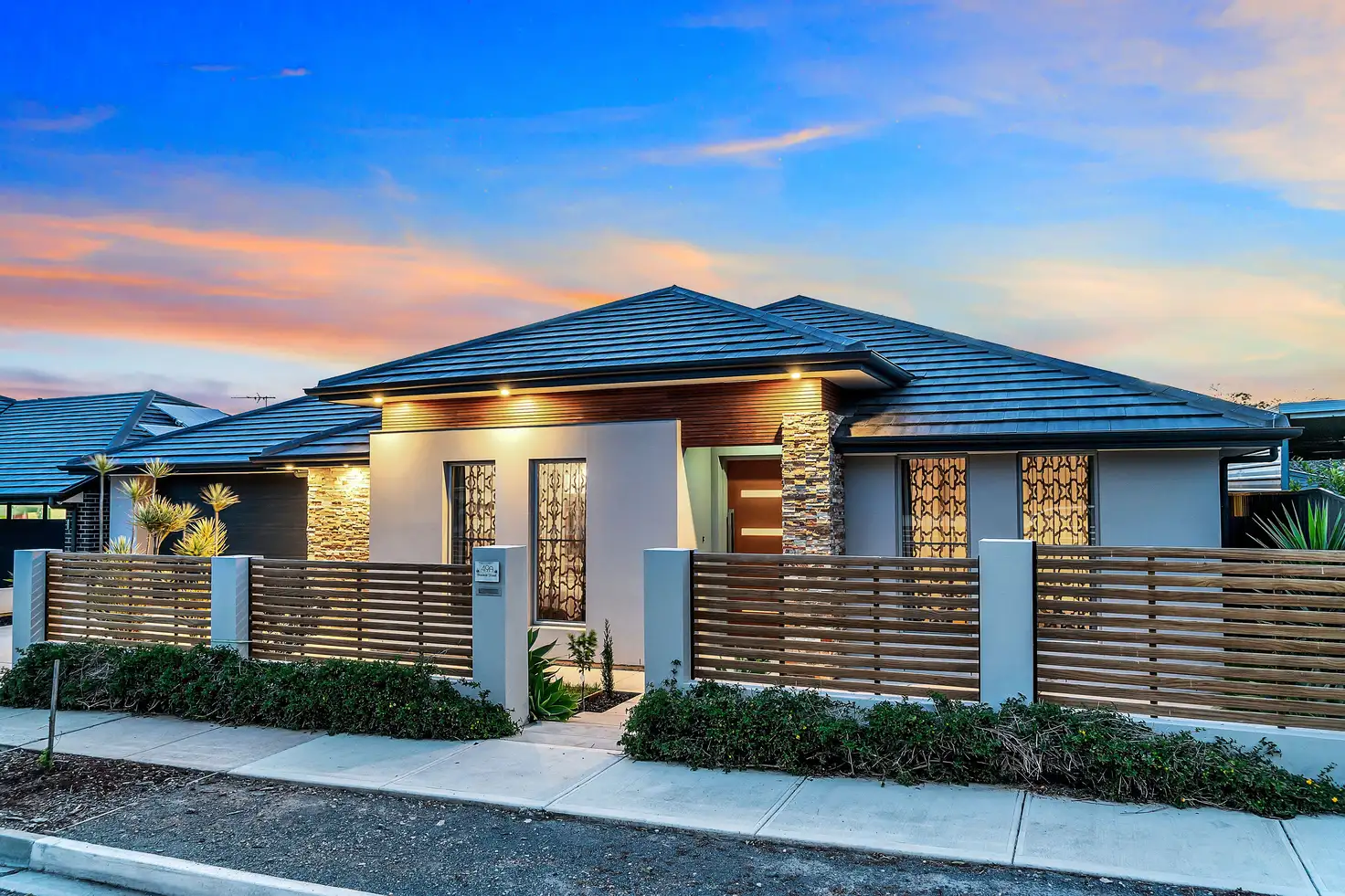


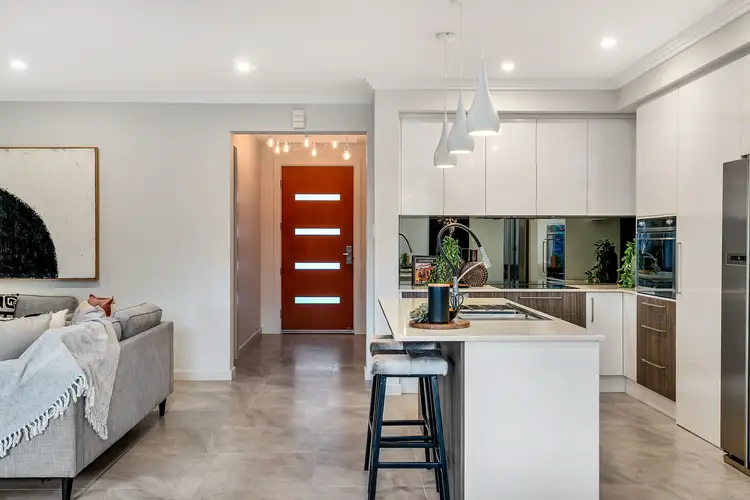

 View more
View more View more
View more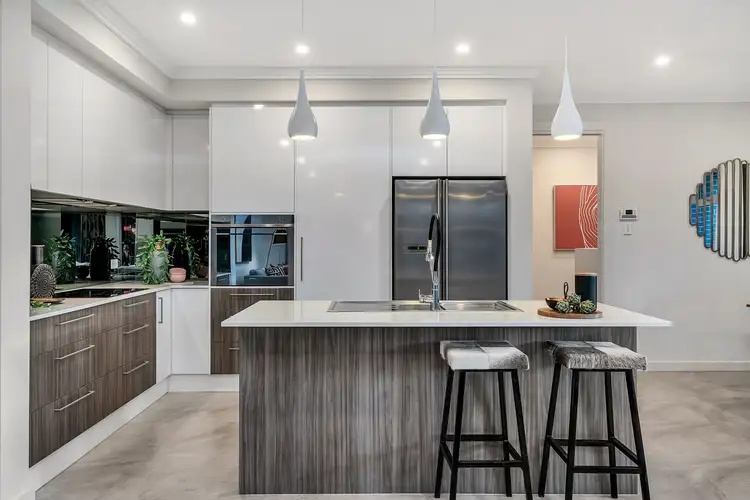 View more
View more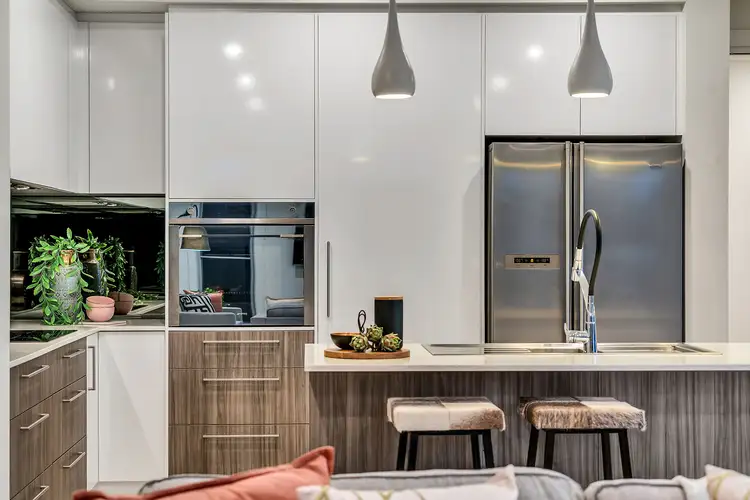 View more
View more
