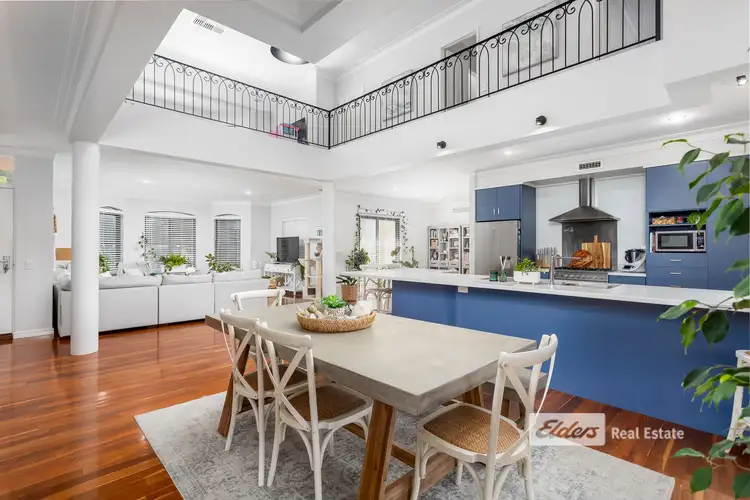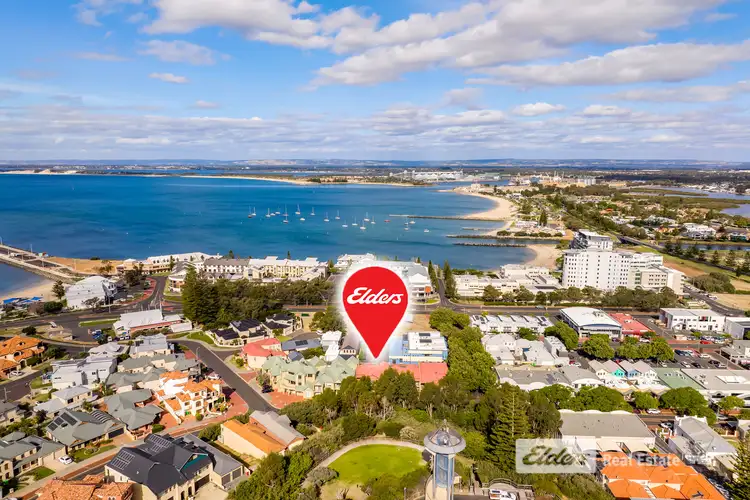$1,035,000
3 Bed • 3 Bath • 2 Car • 362m²



+29
Sold





+27
Sold
49A Marlston Drive, Bunbury WA 6230
Copy address
$1,035,000
- 3Bed
- 3Bath
- 2 Car
- 362m²
Townhouse Sold on Sat 13 Apr, 2024
What's around Marlston Drive
Townhouse description
“Luxury Inner City Living”
Property features
Council rates
$2872 YearlyBuilding details
Area: 338m²
Land details
Area: 362m²
Interactive media & resources
What's around Marlston Drive
 View more
View more View more
View more View more
View more View more
View moreContact the real estate agent

Anthony (skip) Schirripa
Elders Real Estate South West Bunbury
0Not yet rated
Send an enquiry
This property has been sold
But you can still contact the agent49A Marlston Drive, Bunbury WA 6230
Nearby schools in and around Bunbury, WA
Top reviews by locals of Bunbury, WA 6230
Discover what it's like to live in Bunbury before you inspect or move.
Discussions in Bunbury, WA
Wondering what the latest hot topics are in Bunbury, Western Australia?
Similar Townhouses for sale in Bunbury, WA 6230
Properties for sale in nearby suburbs
Report Listing
