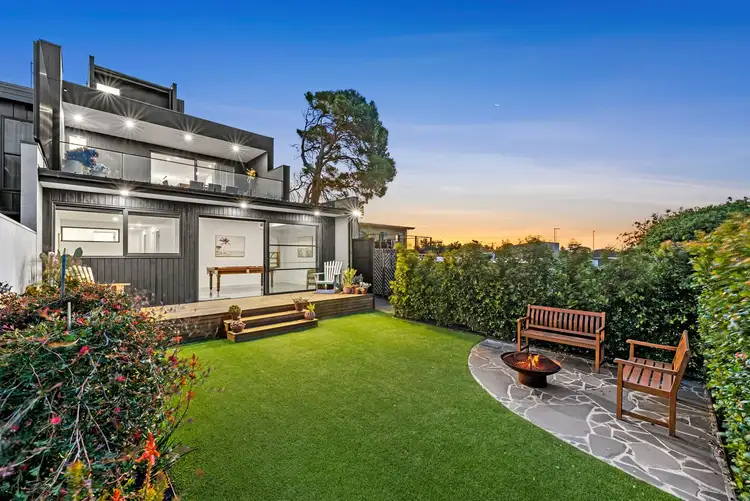The Feel:
Private inspections welcome on any day of the week.
Showcasing the height of effortless modern luxury, from its Shou Sugi Ban cladding to its high-spec finishes and an internal lift, this architect-designed, tri-level home’s considered attention to detail is apparent at every turn. House-like proportions provide family comfort, as voluminous interiors transition gracefully onto a series of outdoor terraces, presenting the perfect setting for luxurious living and sophisticated entertaining. Gazing out over the sparkling Ocean Grove shoreline to the Barwon Heads Bluff, you’ll also adore the convenience of this premium address, nestled mid-way between village eateries and the iconic main beach.
The Facts:
-Luxurious custom townhouse, expertly crafted by award-winning builder Larkin & Drought
-Spectacular & ultra-convenient location, just 350m from both the town centre & patrolled surf beach
-Striking from the outset with its commanding tri-level design & eye-catching Shou Sugi Ban (Japanese charred timber) cladding
-Upon entry, interiors continue the sleek sophistication with polished concrete flooring contrasting against blackbutt timber detailing
-The home’s ground level is designed for family flexibility, featuring 2 generous bedrooms plus luxe bathroom with separate powder room
-A family room opens through huge sliding glass doors a north-facing rear deck, enabling effortless indoor-outdoor living
-Head upstairs to discover the first floor living & entertaining hub where coastal views add a picturesque finish to the high-quality interiors
-Engineered oak flooring, blackbutt joinery & expanses of stone draw the outdoors in, while maintaining luxury & elegance at every turn
-Home chefs will delight in the designer kitchen featuring quality Bosch appliances, abundance of storage & statement breakfast island
-Stone benchtops are carried through into the WIP
-Adjoining dining area spills out to a north-facing alfresco balcony making entertaining a breeze
-Further maximising the panoramic views, a family living zone with gas log fire accesses another full-width balcony
-The main bedroom suite is conceived as a private parents’ retreat on the home’s upper level, where spectacular ocean views form a mesmerising backdrop
-The whole-floor sanctuary also incorporates WIR, indulgent bathroom, private sitting zone & a view-swept wraparound deck
-Fully-tiled bathrooms feature walk-in showers & custom blackbutt joinery + sumptuous freestanding tub to the main bathroom
-Luxe finishes are carried through to the powder rooms servicing the ground and first floors
-Stone benchtops to all wet areas including the functional family-sized laundry
-Discreet bulkhead heating & cooling to all 3 levels, including individual systems to bedrooms
-High, square-set ceilings & raised doors enhance the sense of space
-Further complements include double glazed windows & doors, custom joinery & 3.96kW of solar electricity
-Video intercom system & PIN-locked gated entry provide enhanced security
-Beachgoers will appreciate the outdoor shower – perfect for rinsing off the sand & salt
-Low-maintenance outdoors include native plantings, faux turf & designated fire pit for sitting back under the stars
-Live a year-round holiday lifestyle where you can stroll to local cafes, restaurants, shops & the beach
The Owner Loves….
“It’s all about the lifestyle. Whether staying home and soaking up the views, entertaining family and friends, or taking the short walk to town or the beach, everyday living is made incredibly easy.”
*All information offered by Bellarine Property is provided in good faith. It is derived from sources believed to be accurate and current as at the date of publication and as such Bellarine Property simply pass this information on. Use of such material is at your sole risk. Prospective purchasers are advised to make their own inquiries with respect to the information that is passed on. Bellarine Property will not be liable for any loss resulting from any action or decision by you in reliance on the information.








 View more
View more View more
View more View more
View more View more
View more
