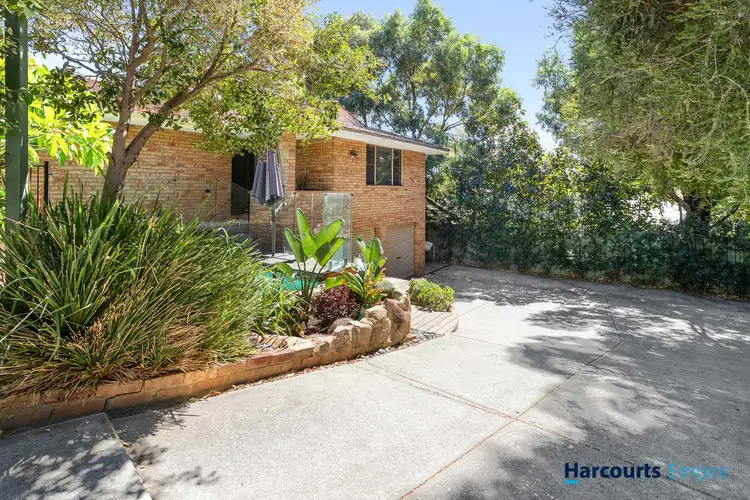A stunning, renovated 3 bedroom 2 bathroom property with very spacious rooms that have been finished to an impeccable standard, offering so much space for families of all ages and size. On a large 588sqm of prime real estate in the heart of this stunning suburb, with schools, shops, cafes, parks, and the many lifestyle opportunities that Wembley Downs offers all at your doorstep.
Entering through a private security gate, the old-growth trees and gardens give the home a very private and tranquil setting. Moving up the stairs, you will pass the striking water feature with beautiful, landscaped gardens, the perfect backdrop to the front entry, and also providing additional outdoor entertaining space.
Stepping inside, the spacious entry provides great separation from the living and bedroom zones. Off the right is the entry to the open-plan living, with a study nook at the end of the short hallway. A truly gorgeous space that is full of natural light, with a tree-top outlook and entry to a large balcony. The kitchen is the hub of the home, with a huge island bench - perfect for entertaining. All the modern features you would expect, with loads of storage, stone bench tops, stainless steel appliances, gas cooktop, electric oven, and dishwasher, plus loads of storage. To the other side of the study nook is the theatre room, which could easily be a home office or fourth bedroom if desired.
The master bedroom has a walk-in robe and a fully renovated en-suite with a double vanity, feature mirrors, shower, and WC, along with floor-to-ceiling tiling. Bedrooms 2 & 3 are both double rooms with built-in robes. The bathroom has been equally renovated and has a bath and separate shower, along with a completely separate WC. The laundry follows the same renovated theme as the bathrooms. Off the laundry is a patio that has been enclosed to make an ideal playroom or indoor/outdoor entertaining space.
Outside, the home has several areas to enjoy in a variety of settings; from the balcony that takes in a tree-top outlook, to various play areas with grass and synthetic lawn, along with the front deck area with a water feature as the ideal backdrop. There is a huge undercroft double garage that has a very large workshop and an additional carport, plus loads of extra parking.
There is just so much to love about this home with an inspection the only way to explore all that it has to offer. For further information or to arrange a private inspection please contact Matt McWaters on 0401 792 222 or email [email protected]








 View more
View more View more
View more View more
View more View more
View more
