$540 per week
3 Bed • 2 Bath • 2 Car
New
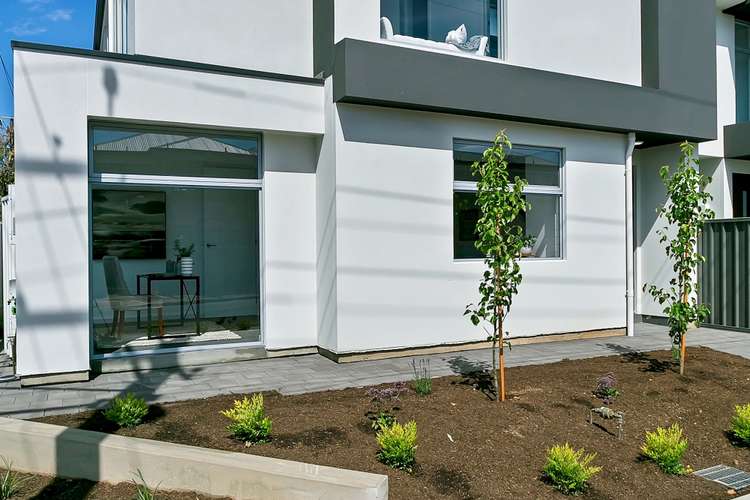
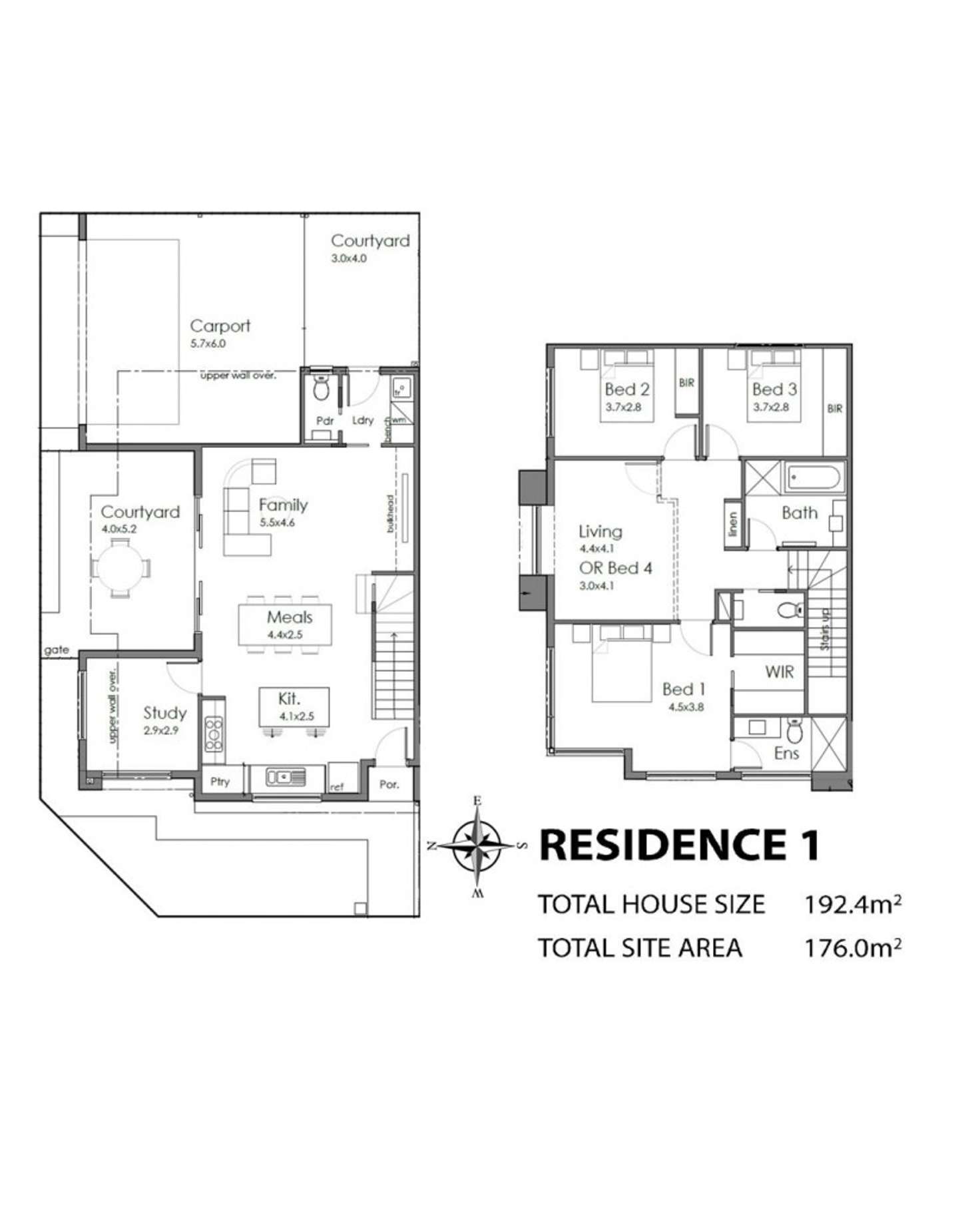
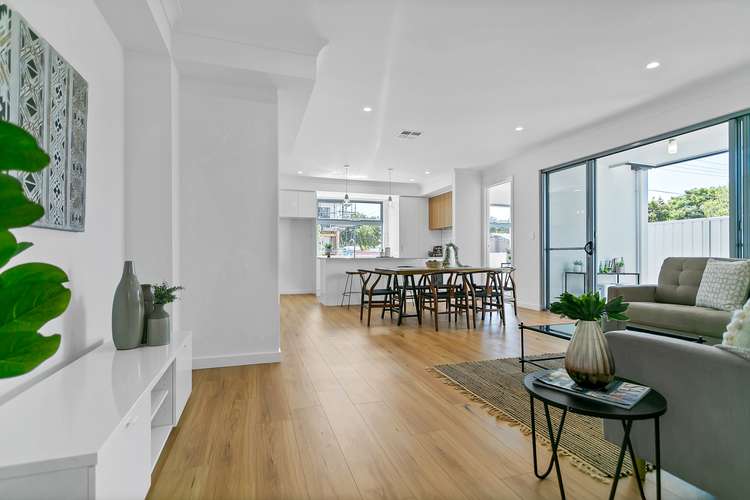
Leased
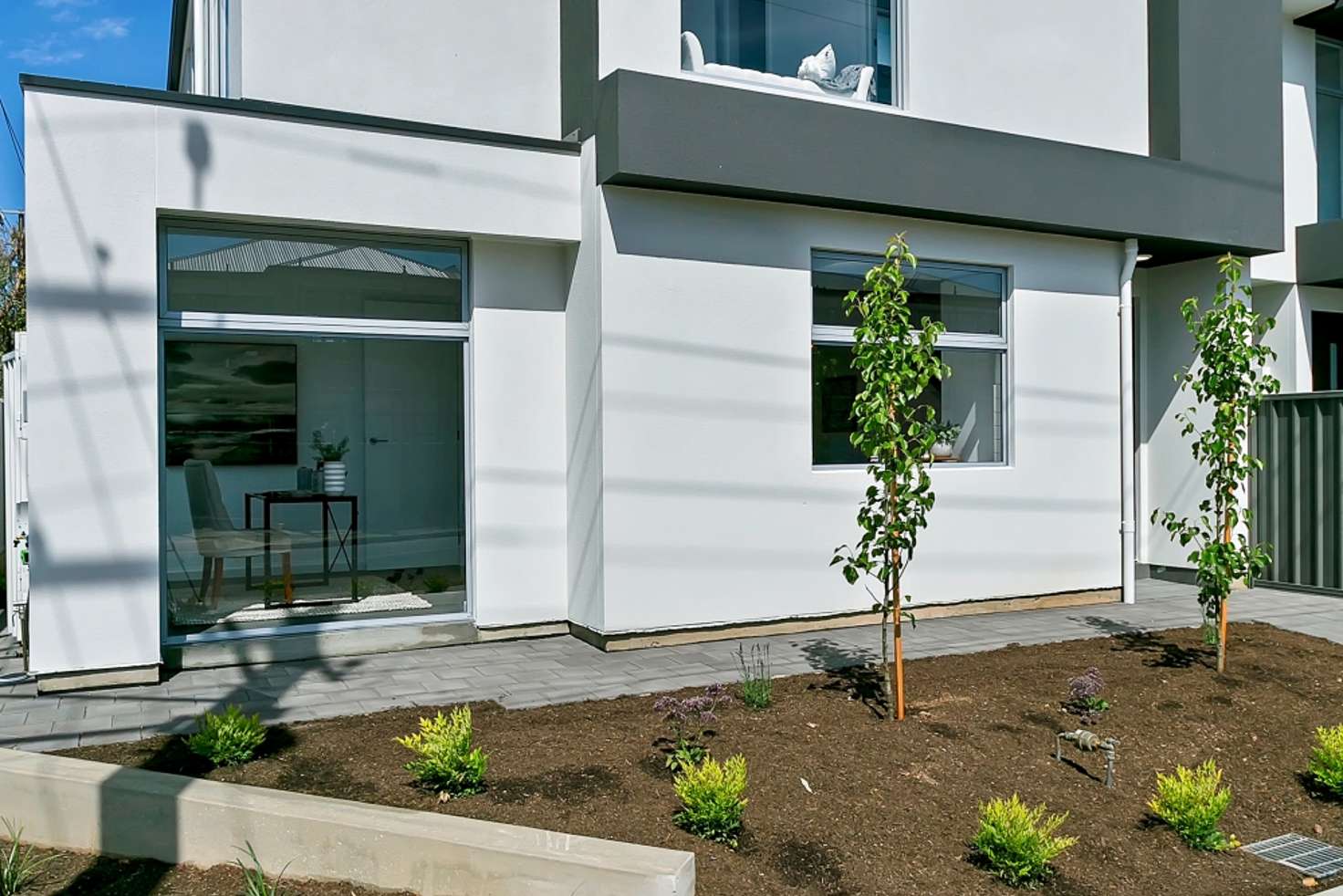


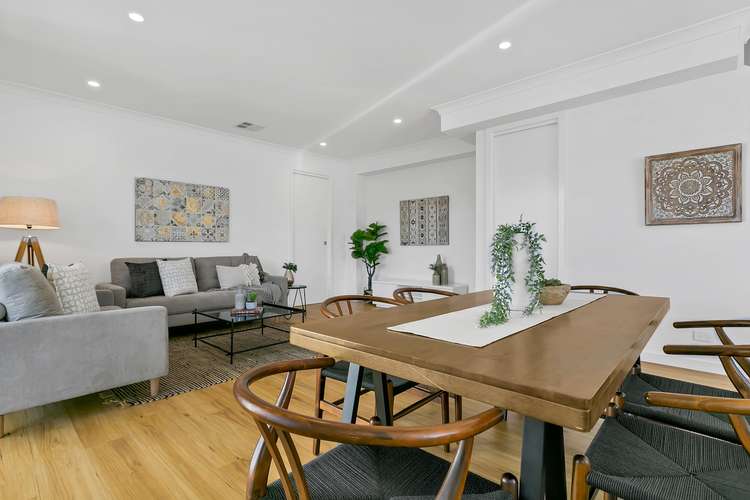
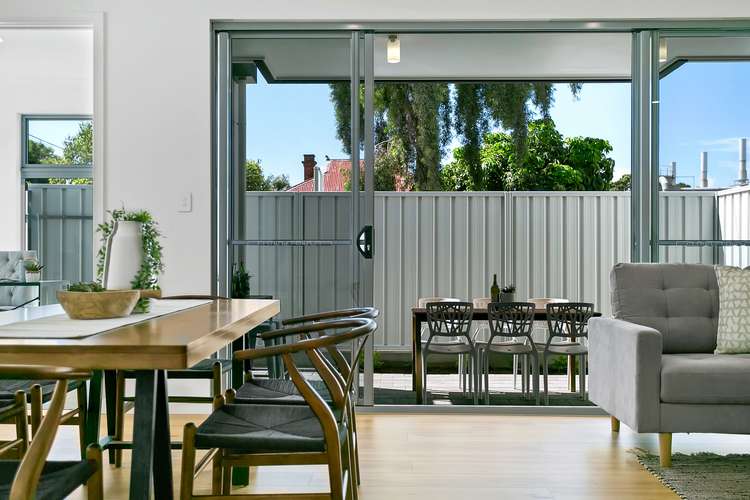
Leased
49F Farnham Road, Ashford SA 5035
$540 per week
- 3Bed
- 2Bath
- 2 Car
House Leased on Tue 11 Feb, 2020
What's around Farnham Road
House description
“** NOW LEASED - OPEN INSPECTION CANCELLED ** DESIGNER HOME! 2 LIVING AREAS. 3 BED PLUS STUDY!”
** NOW LEASED - OPEN INSPECTION CANCELLED
**
Torrens Title two storey home offers 2.7m ceilings, 2 living areas, good sized bedrooms, plenty of storage, double undercover carport, two courtyards and more! A great opportunity to move in and enjoy this brand new home.
Ashford is an ultra-convenient location within walking distance to Richmond Primary School and is zoned for Adelaide High School and the brand new Adelaide Botanic High School scheduled to open in 2019. Walk to Ashford Hospital, the Kurralta Central Shopping Centre with a supermarket, specialty shops and cafes or access city shopping via public transport just metres away. Walk to the parklands or take your pick of the fantastic cafes, restaurant scenes close by such as Goodwood Road, Unley Road and trendy Hyde Park.
Other features are:
- Stunning kitchen with solid stone bench tops, high quality Bosch appliances including 900mm extra wide gas cook top, 600mm multi function oven and dishwasher.
- Open plan kitchen, living and dining area - great for family entertaining.
- Study room to the front of the home, or 4th bedroom - if so desired.
- Upstairs living room - generous in size.
- Excellent master bedroom with his and her walk in robe and ensuite bathroom.
- Built-in robes to bedroom 2 and 3.
- Well designed main bathroom and ensuite bathroom with floor to ceiling tiles, semi-frameless shower screens and feature mirrors.
- Solid stone bench-tops throughout.
- Quality carpets upstairs and stylish floorboards in the downstairs living areas.
- Designer tapware.
- Lots and lots of storage.
- Ducted reverse cycle air-conditioning with zone control.
- 6 Star eco friendly designs with full insulation.
- LED downlights to living spaces.
- Undercover courtyard areas and landscaped contemporary gardens.
- Double undercover carport with electric roller door.
- Sorry, no pets.
AVAILABLE NOW.
Water charges applicable, in most cases, as legislated.
Please call 0411 703 383 for further enquiries
