Price Undisclosed
4 Bed • 3 Bath • 2 Car • 358m²
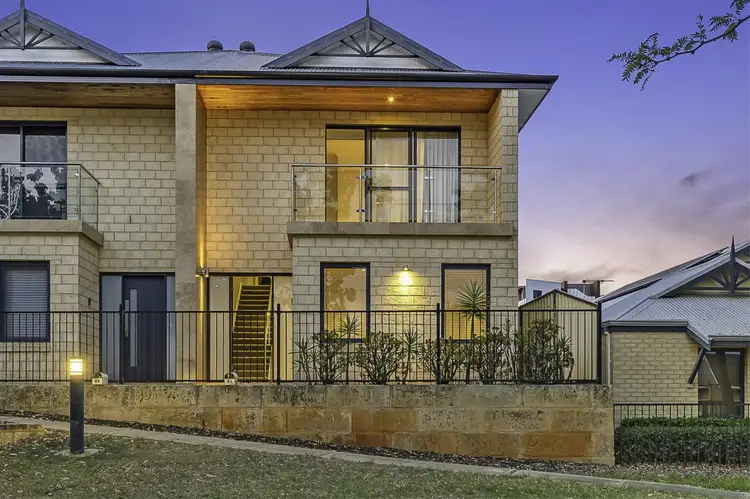
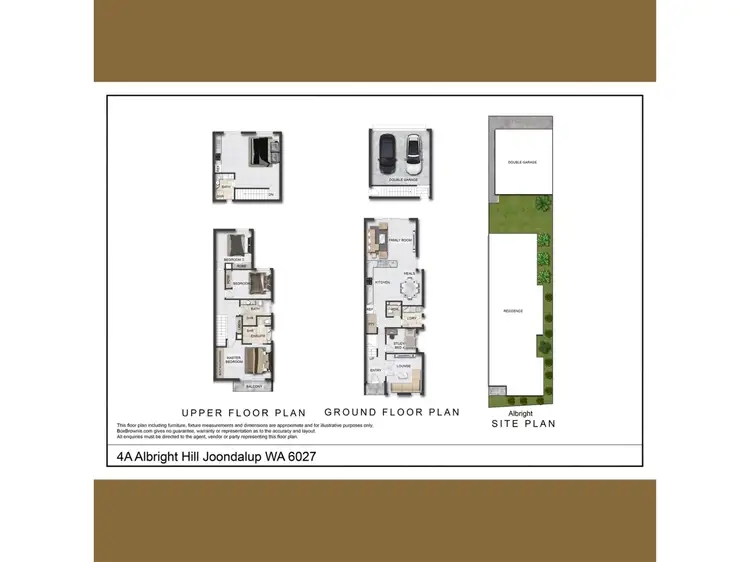
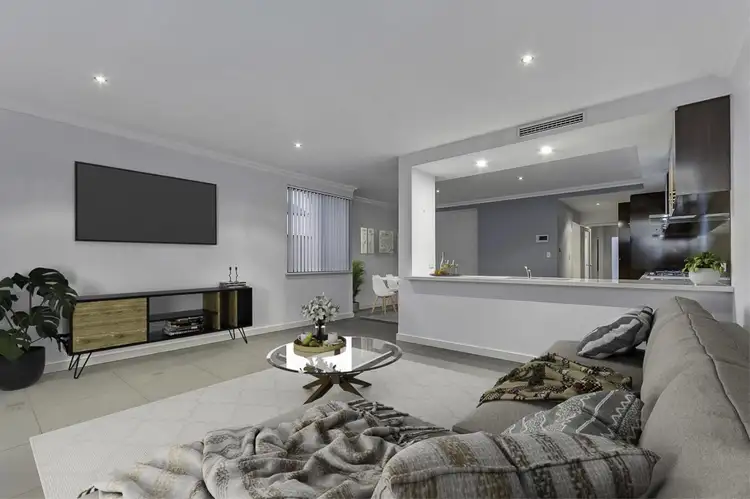
+24
Sold
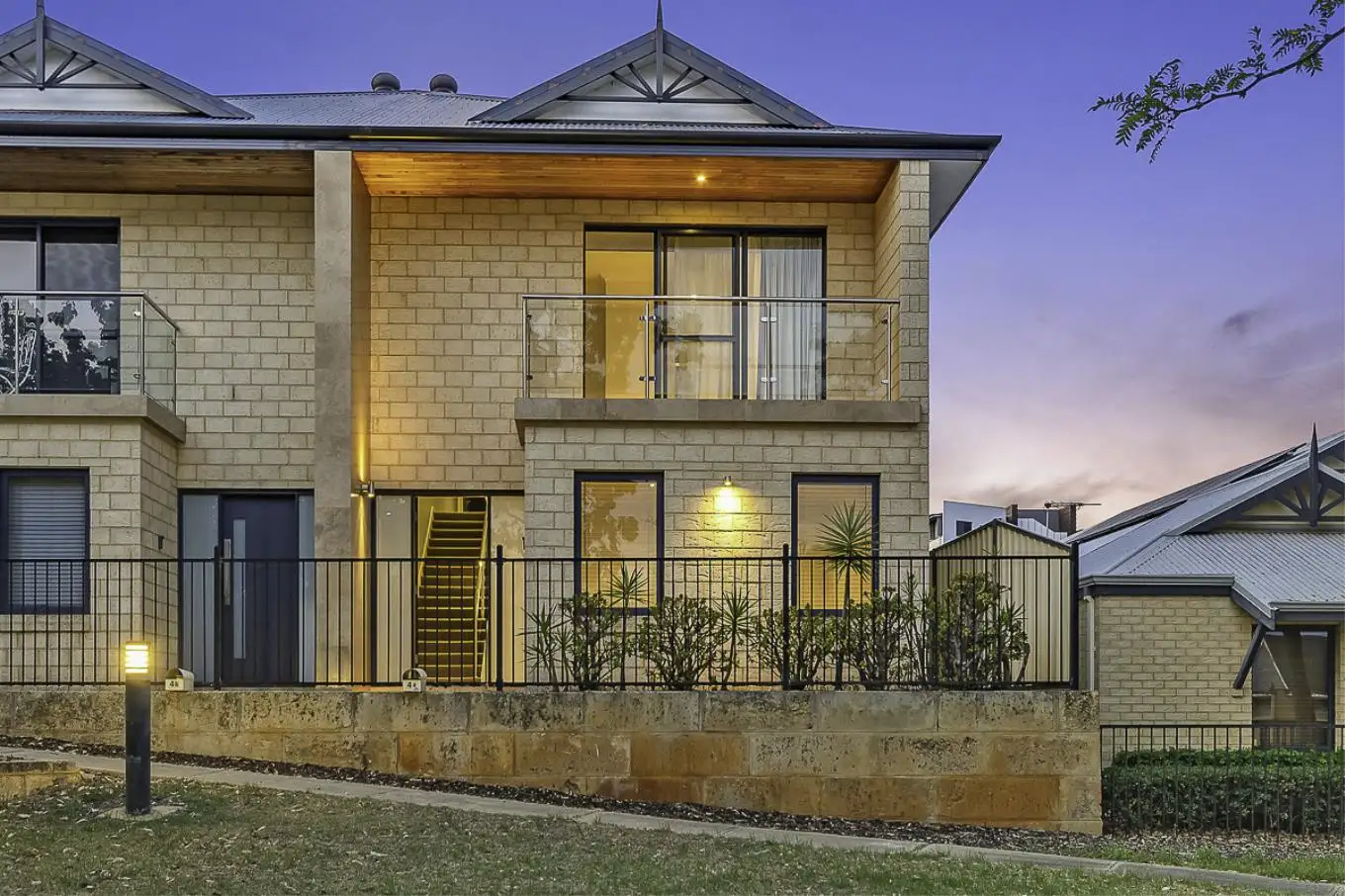


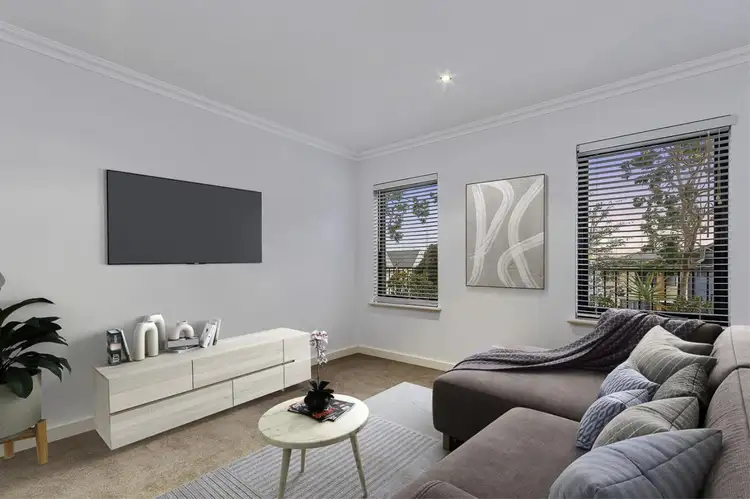
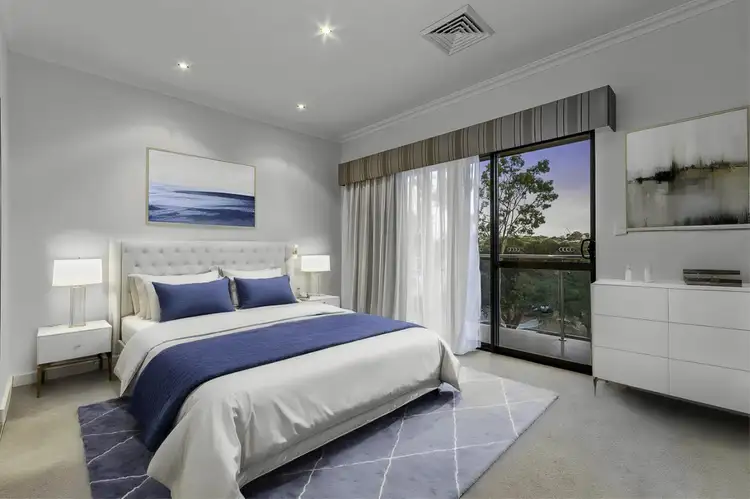
+22
Sold
4A Albright Hill, Joondalup WA 6027
Copy address
Price Undisclosed
- 4Bed
- 3Bath
- 2 Car
- 358m²
Townhouse Sold on Tue 27 Feb, 2024
What's around Albright Hill
Townhouse description
“Townhouse plus a detached self-contained apartment!!!”
Land details
Area: 358m²
Interactive media & resources
What's around Albright Hill
 View more
View more View more
View more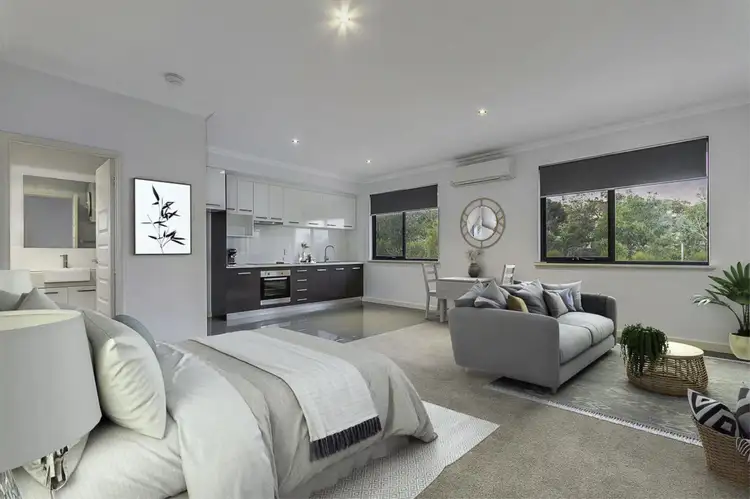 View more
View more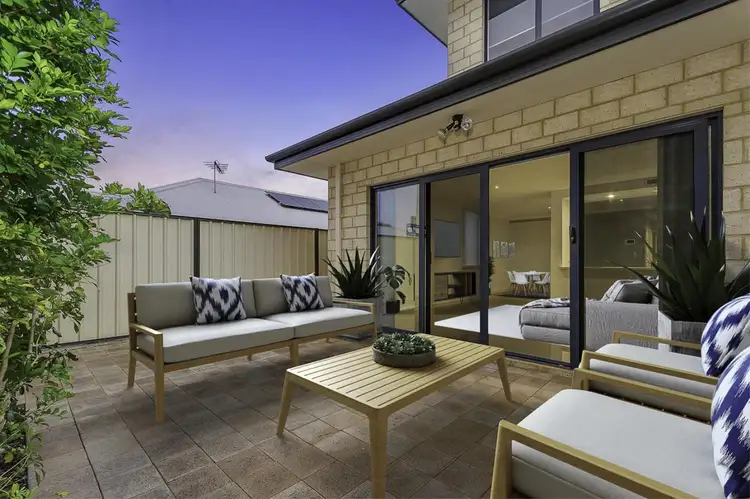 View more
View moreContact the real estate agent

Ben Barber
Spraggon George Real Estate
0Not yet rated
Send an enquiry
This property has been sold
But you can still contact the agent4A Albright Hill, Joondalup WA 6027
Nearby schools in and around Joondalup, WA
Top reviews by locals of Joondalup, WA 6027
Discover what it's like to live in Joondalup before you inspect or move.
Discussions in Joondalup, WA
Wondering what the latest hot topics are in Joondalup, Western Australia?
Similar Townhouses for sale in Joondalup, WA 6027
Properties for sale in nearby suburbs
Report Listing
