Auction Location: 4A Barker Grove Toorak Gardens SA 5065.
Dear Buyers,
AUCTION : Saturday 23rd June at 11.00 am.
$1,150,000 - $1,195,000
Nestled in this premier eastern suburbs location and within close proximity to some of the elite schools - Marryatville, Rose Park Primary, Pembroke, Loreto etc..
Displaying immense street appeal this gorgeous Georgian inspired residence with the stone fronted faade, will totally impress you with the glamourous presentation and the inviting space it has to offer...it will get all the emotions going and you will be the envy of all your family and friends.
The ambience begins as you enter through the ornate wrought iron gated portico and once inside you will sense the timeless fusion of classic simple clean lines and effortless elegance.
The living/dining room is a lovely light filled formal room and with the coffered ceiling there is added dimension to the overall space...a focal point is the sumptuous gas log fireplace which will be perfect to cosy up to especially with a good novel during the cold wintry days.
There are 4 bedrooms with the master suite and a 2nd bedroom conveniently located downstairs, the en-suite is modern and fresh with the monochromatic colour scheme and features a shower cubicle, vanity with granite top, w.c., plus bidet!
The 2 upstairs bedrooms are both spacious and comfortable, they are serviced by the main bathroom which is light, crisp and airy with clean lines. It provides a spa bath where you can relax and unwind after a long day at work, shower cubicle, vanity unit and w.c. There is also a guest powder room with 3rd w.c., located downstairs which provides a vanity unit with travertine bench top.
The landing is another usable space where you can have a study and through a set of French doors, there is access to a Juliet balcony where you can relax and be captivated by the sounds of the local birdlife.
The impressive modern style kitchen has instant appeal with the sleek white cabinetry, Granite bench tops and shimmery tile splashback which has great visual impact. You will appreciate having the Smeg appliances, Fisher and Paykel dishwasher, spacious pantry plus appliance cupboard - you will cook up a storm in this kitchen!
Adjacent is a open plan family room which has an informal dining area where you can gather for casual meals or perhaps dinner parties whilst the family area is a wonderful relaxing space where you can all be together and watch lots of great moviesthe coffered ceiling is an added feature.
Via a single French style door there is access to a fabulous all-weather outdoor entertaining area which is covered by a gabled pergola and an absolute best place to enjoy weekend brunches or BBQsyou will love this space as it is an entertainers delight!
Desired features:
Plantation shutters to front windows and main bedroom
Front video intercom gated porticco
Tasmanian Oak floorboards
Ducted vacuum system
Under-stair storage area
High doors and door frames
Laundry with excellent cupboard space
Evaporative ducted air conditioning
Ducted gas heating
Ceiling fans
Gas log fire
Built-in robes
Security system
Auto-mated watering system
Auto-mated double garage with handy cupboards
RWT
This beautiful and impressive residence which was built by Samuel James Homes, is definitely one to see especially if you are looking for sophistication, comfortable living, an easy-care luxurious lifestyle and be within close proximity to the Private Colleges, Primary schools, Burnside Village, Norwood Parade, Dulwich Village and transport!
Kind regards,
Debi Zecevich
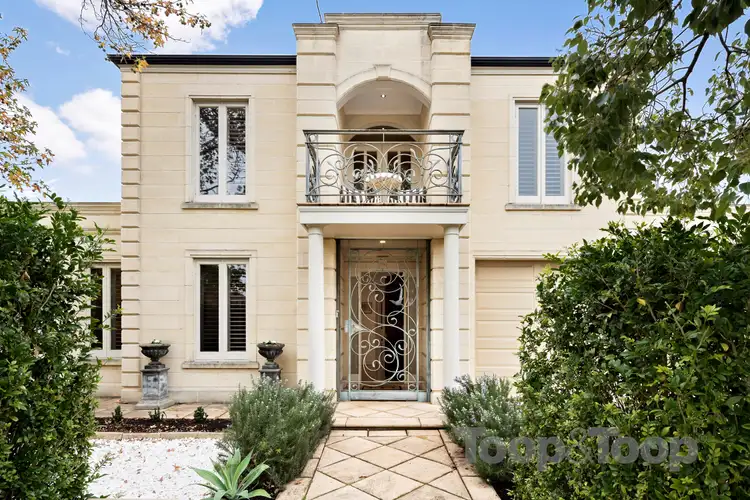
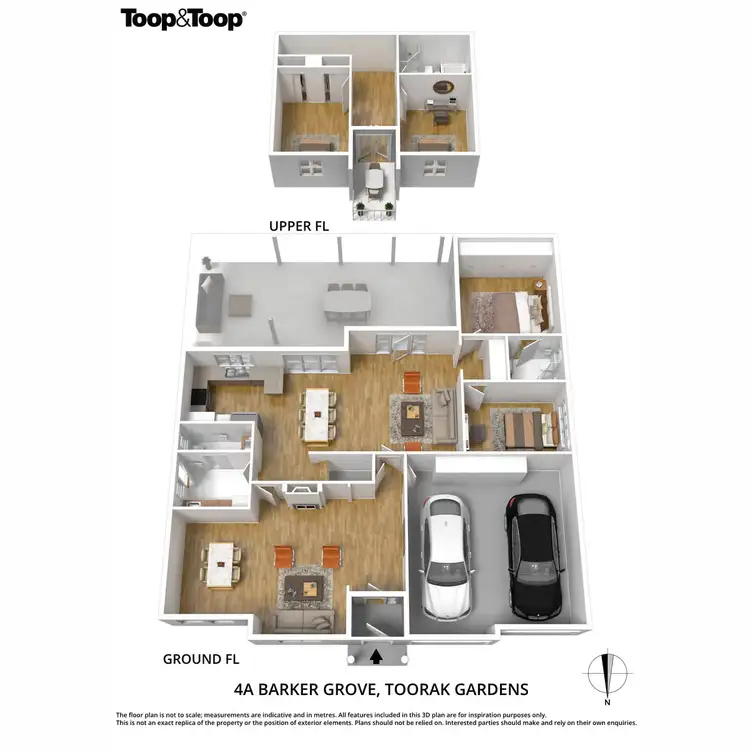
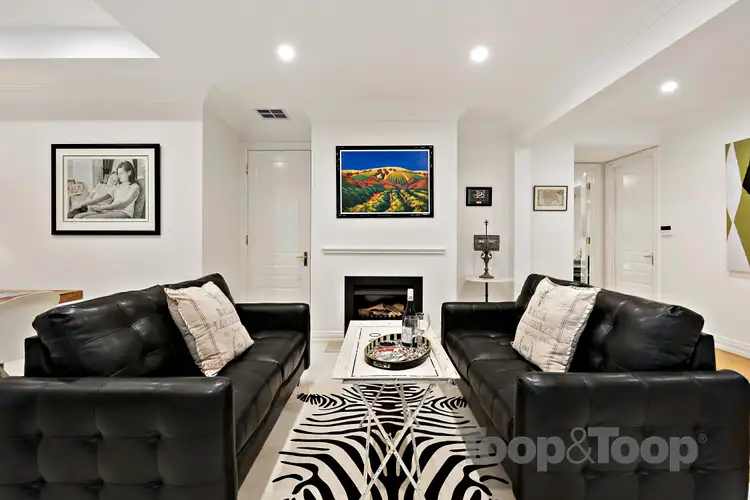
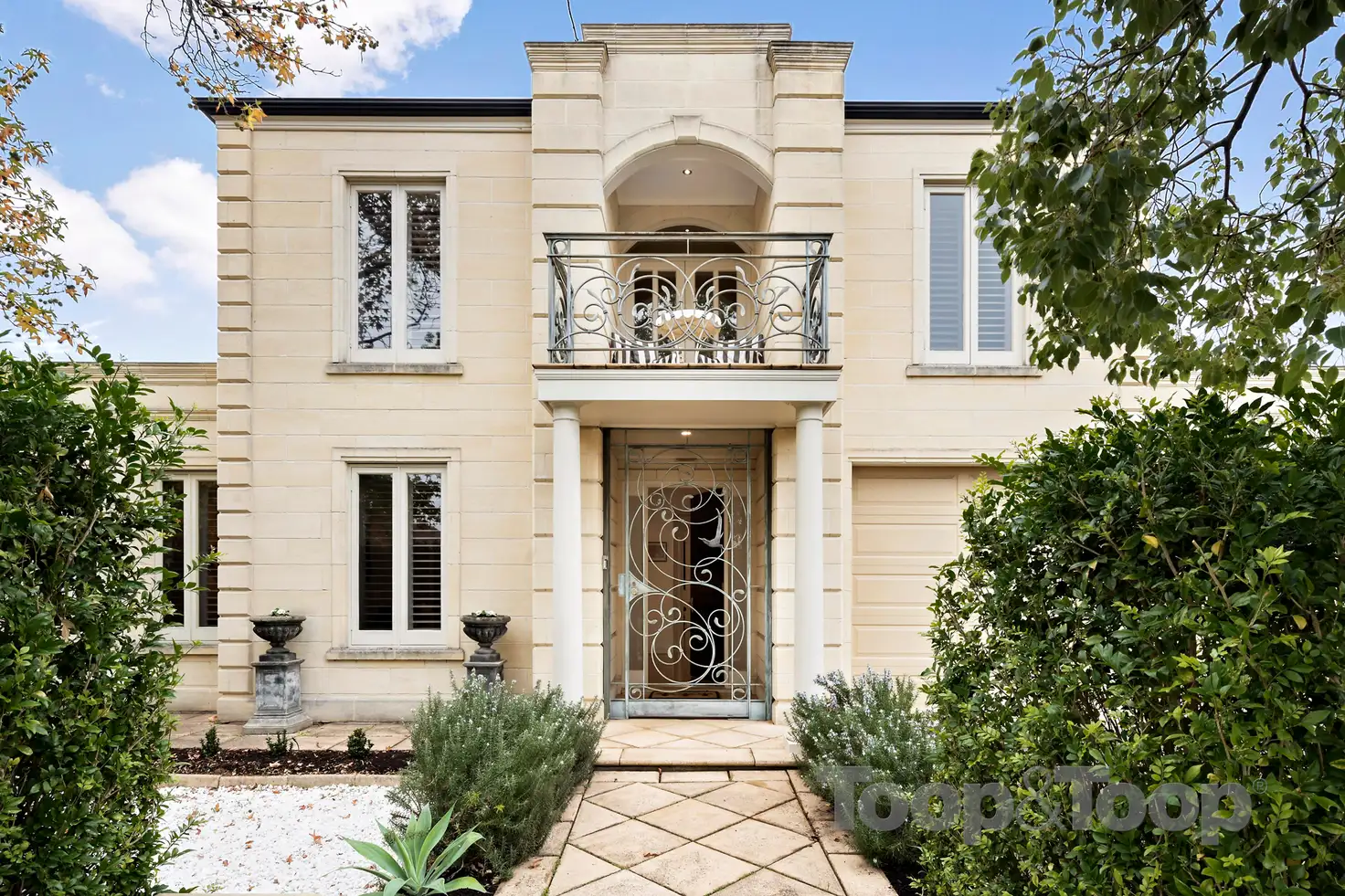


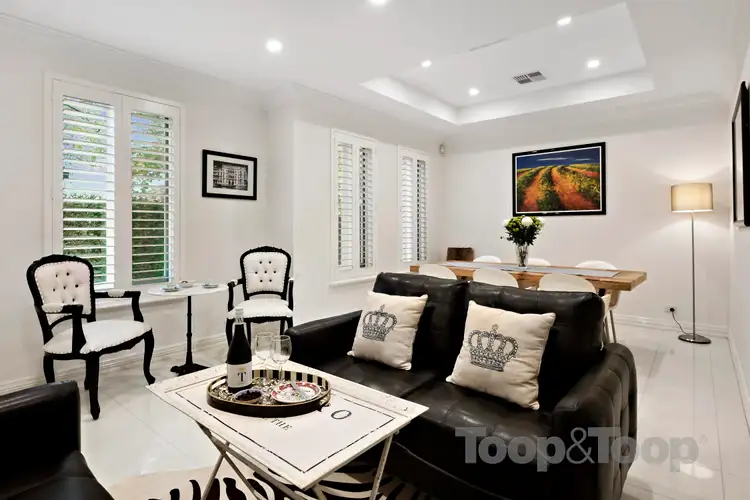
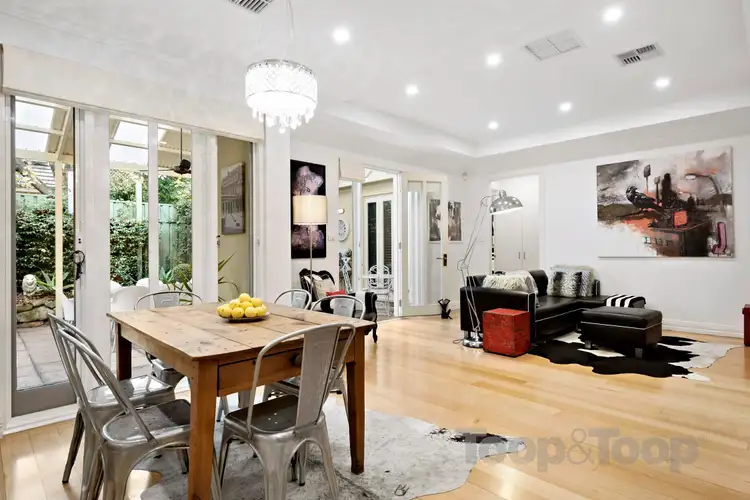
 View more
View more View more
View more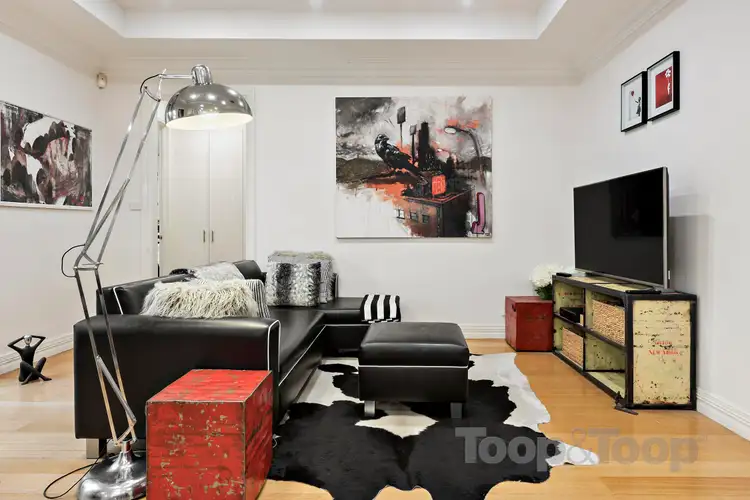 View more
View more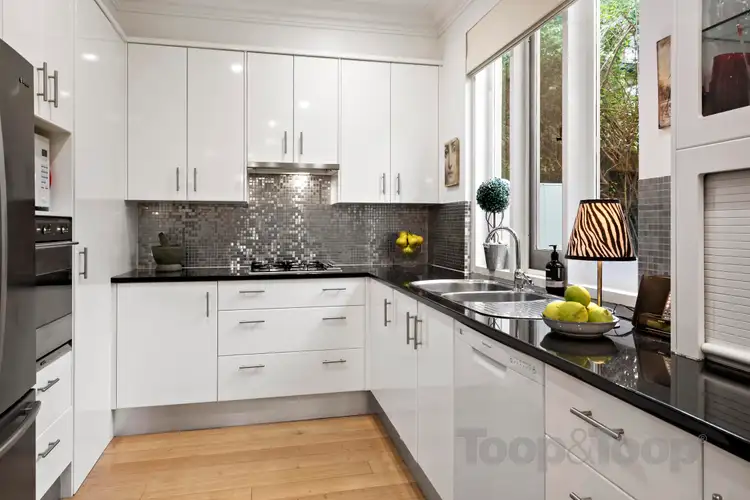 View more
View more
