Few homes capture the feeling of a warm embrace quite like this beautiful 4-bedroom + study residence. Instantly appealing from the street thanks to its timeless façade and manicured front garden, its interiors exude a sense of calm and comfort, enhanced by streams of natural sunlight throughout.
Cascading across two faultless levels, the smartly finished home opens to a welcoming entrance where a mudroom-style niche with bench seating & hooks is a great way to keep bags and coats neatly organised.
From here, a long hallway leads past a dedicated home office to the impressive living/dining area where a first-class kitchen takes centre stage. A setting designed for relaxing, entertaining and everything in between, this incredible zone spills seamlessly outside to a sheltered BBQ area and private easy-care garden for effortless year-round outdoor enjoyment. Anchored by a vast entertainer’s island topped with exquisite marble, the kitchen is a host’s dream setting – equipped with a statement Smeg oven, it also boasts a genuine butler panty with sink and room for a fridge.
All four bedrooms are tucked away upstairs, including the street-view primary bedroom with lavish ensuite, walk-in robe and peaceful reading nook. Built-in robes feature in all three remaining bedrooms – they share a designer bathroom with freestanding bath, matte black fixtures and chic marble-topped vanity.
A powder room and full laundry are also offered and the home boasts ducted heating (evaporative cooling upstairs), water tank and double auto garage with house access and pin-pad entry.
Mentone Park Primary School, Acacia Avenue Preschool and childcare are all within an easy stroll – making it perfect for young families. This prized address is also close to bus stops, Thrift Park shopping centre and both the ‘Duck Park’ & Southern Road Reserve and is in the sought-after catchment zones for both Mentone Girls’ and Parkdale secondary colleges.
Disclaimer: The floorplan, room measurements, and land size provided are approximate and for illustrative purposes only. Buxton makes no representations or warranties regarding the accuracy, completeness, or reliability of any floorplan, drawing, or rendering used in the advertising materials. Buxton disclaims any liability for errors, omissions, or inaccuracies in the depiction of the land, property, or any described features. Prospective purchasers should conduct their own due diligence and seek independent professional advice to verify all information.
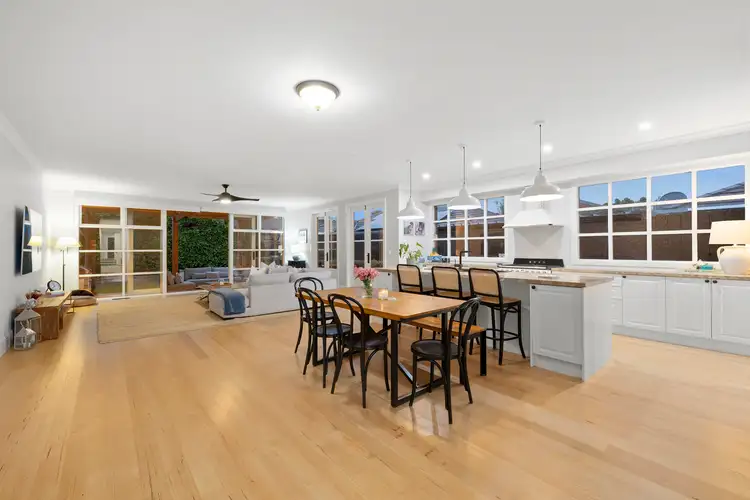
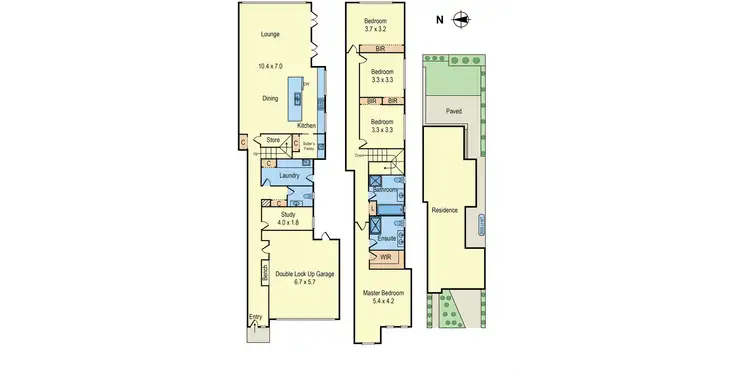
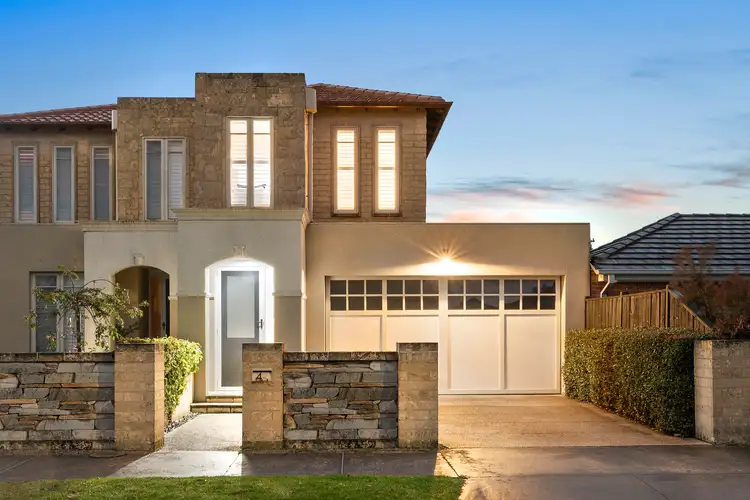
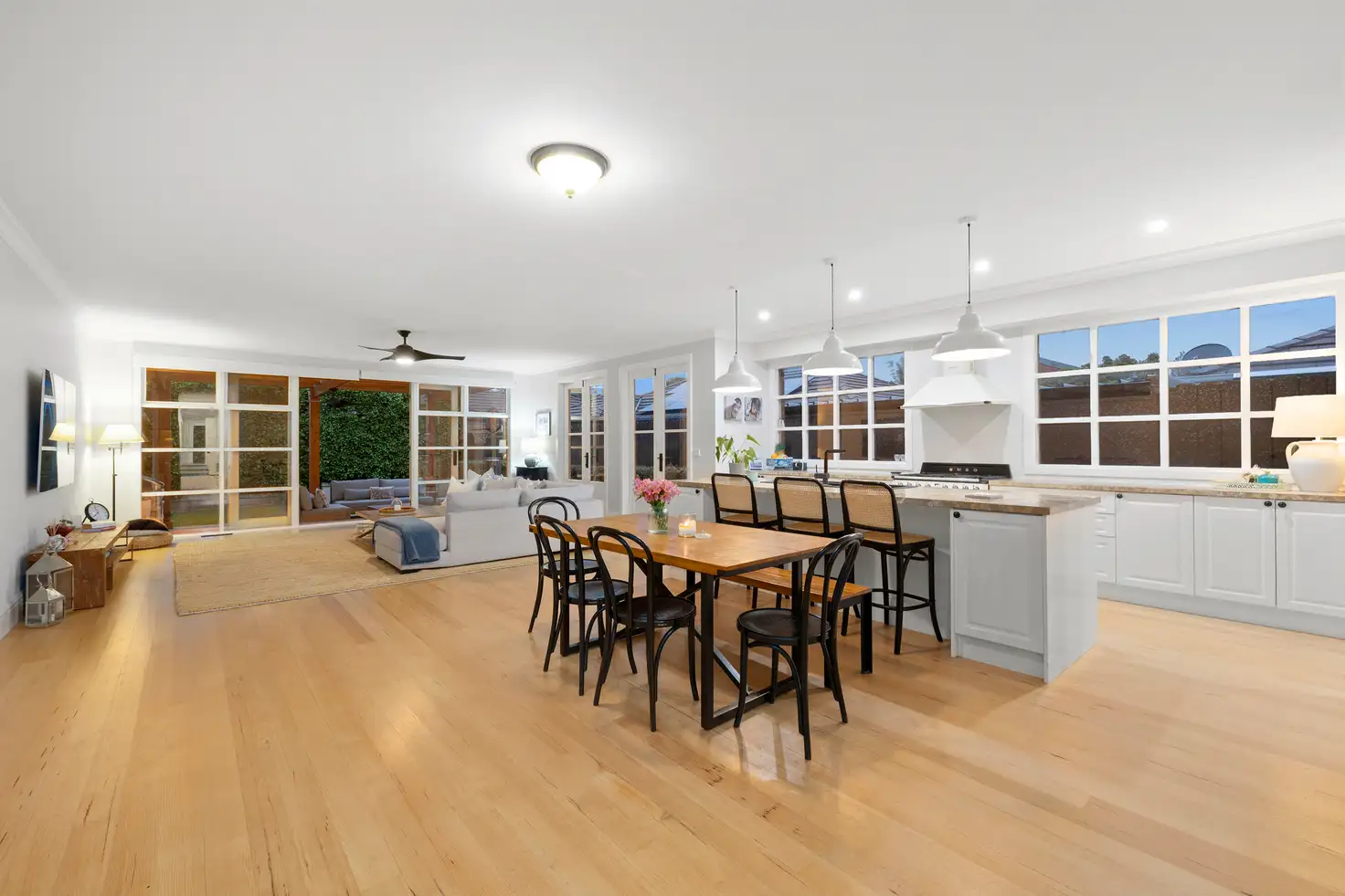


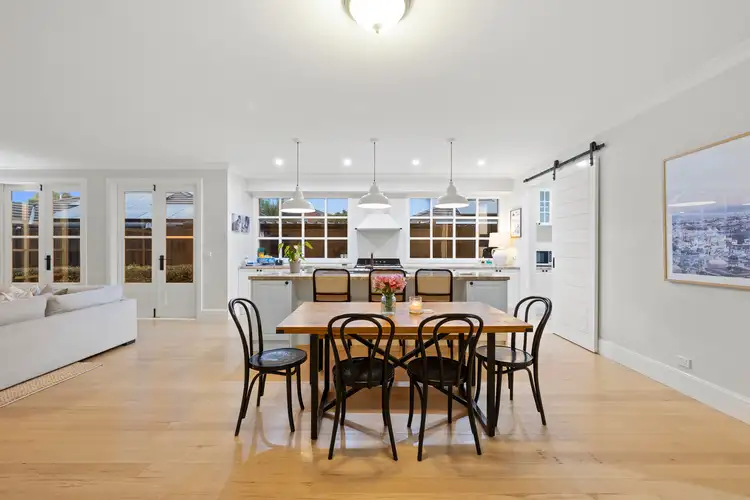
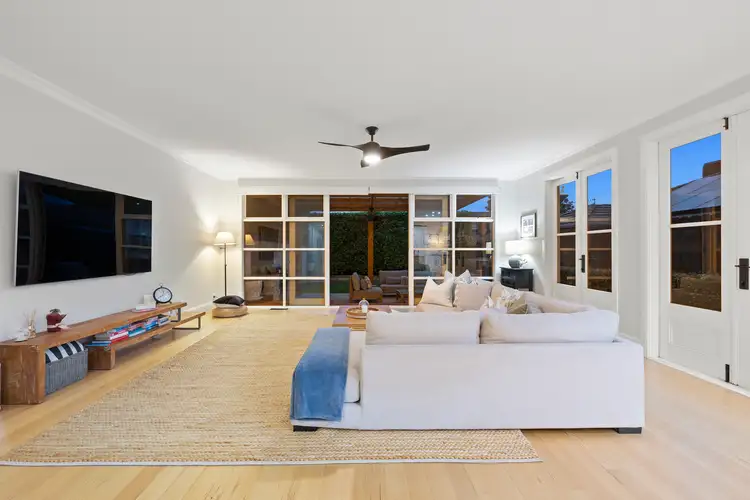
 View more
View more View more
View more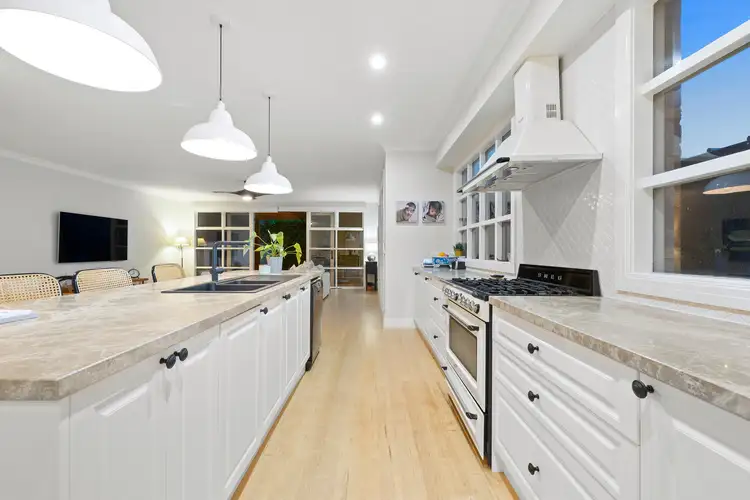 View more
View more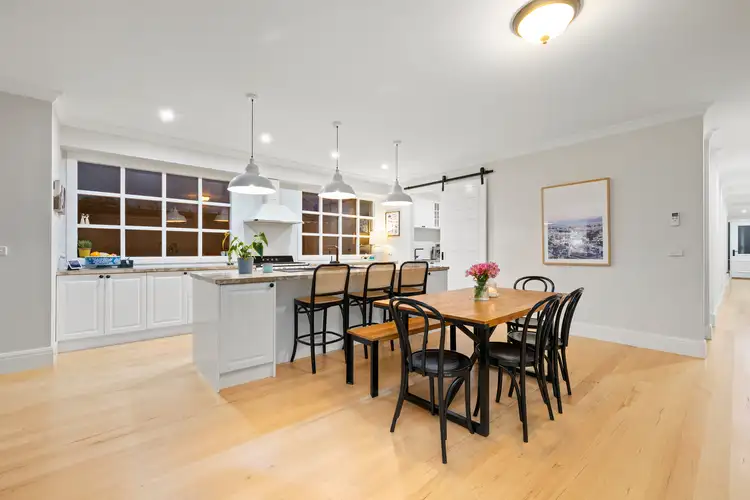 View more
View more
