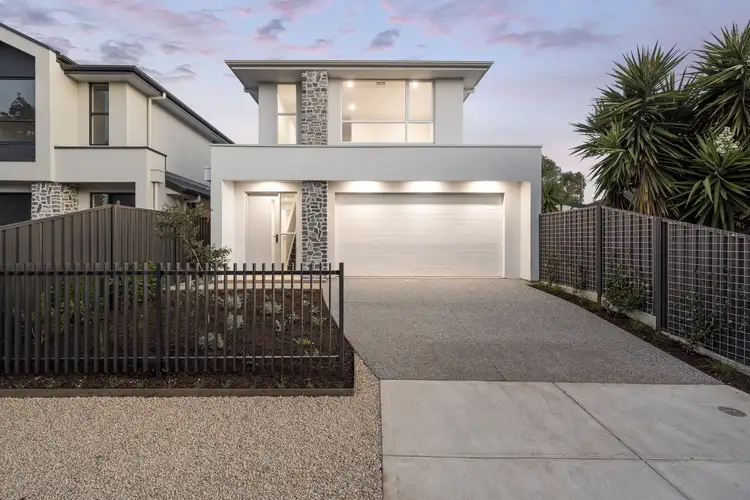Set behind a striking contemporary facade, 4A Britton Avenue immediately commands attention with its bold architectural lines, stylish brick and render combination, and neatly landscaped frontage. Designed for effortless family living and contemporary elegance, this impressive residence combines generous proportions, premium finishes, and a light-filled layout to deliver a luxurious low-maintenance lifestyle.
A wide entry hallway welcomes you inside, setting the tone with soaring ceilings, beautiful timber floorboards, sleek downlights, and a crisp neutral palette that flows throughout the entire home. The attention to detail is immediately evident, with quality touches including Clipsal light switches, a Paradox alarm system, and Airtouch ducted air conditioning ensuring comfort and convenience at every turn.
The master bedroom, positioned on the ground floor, offers a serene private retreat complete with plush carpet underfoot, a large window inviting in natural light, a spacious walk-in wardrobe, and a luxurious ensuite. Styled with floor-to-ceiling tiles, a rainfall shower, and a modern vanity with ample storage, the ensuite perfectly balances indulgence with functionality.
Further along the hall, the home opens into a spectacular light-filled open-plan living, dining, and kitchen area designed for seamless entertaining. Timber floors, downlights, and expansive windows create an inviting atmosphere, along with glass sliding doors that extend the living space outdoors to the rear entertaining zone. The gourmet kitchen will impress home chefs, showcasing a large island bench, stone finishes, a white tiled splashback, Westinghouse dishwasher, gas cooktop, Smeg oven, abundant cabinetry, and the added luxury of a butler's pantry to keep preparation areas neatly tucked away.
A thoughtfully designed laundry with excellent storage and direct outdoor access, along with a separate powder room for guests, enhance everyday practicality on the ground level.
Upstairs, a secondary living area offers an ideal breakout space, while three additional bedrooms provide superb accommodation. Each bedroom enjoys the comfort of soft carpet and natural light, with built-in wardrobes fitted to two of the bedrooms, while the third additional bedroom boasts a spacious walk-in wardrobe, and a stylish private ensuite. The second upstairs bathroom reflects the home's commitment to quality with floor-to-ceiling tiling, a deep bathtub, and a rainfall shower, complemented by a separate toilet for family functionality.
Outside, the property continues to impress with an undercover entertaining area complete with a ceiling fan, downlights, and a built-in barbecue, perfect for year-round gatherings. The manicured lawn and low-maintenance garden beds provide a welcoming and private backdrop for outdoor living.
Beautifully positioned in a quiet, family-friendly pocket of Tranmere, this exceptional home places you within easy reach of quality schools, public transport, shopping precincts, and leafy parks. Just minutes from Firle Plaza, The Parade Norwood, and an easy commute to the Adelaide CBD, you'll enjoy the convenience of city-fringe living without compromising on space or serenity. 4A Britton Avenue offers the perfect fusion of modern design, low-maintenance luxury, and a highly sought-after eastern suburbs address.
More reasons to love this home:
- Torrens Title 369sqm (approx.)
- Brand new 2025 build by Lofty Building Group
- High ceilings, downlights, and timber floorboards throughout living areas
- Clipsal light switches, neutral tones throughout
- Airtouch ducted air conditioning and Paradox alarm system
- Double garage with internal access
- Spacious master suite with walk-in wardrobe and ensuite
- Light filled open-plan living, dining and kitchen with butler's pantry
- Westinghouse dishwasher, gas cooktop, and Smeg oven
- Upstairs living area plus three additional bedrooms
- Outdoor entertaining with ceiling fan, downlights, and built-in barbecue with rangehood
- Low-maintenance gardens
- Eligible for stamp duty concessions & first home buyer grants
- Convenient access to Magill Road and Payneham Road
- Close proximity to UniSA Magill Campus
- A short drive to The Parade, Norwood for boutique shopping and entertainment
- Easy access to public transport routes for a smooth city commute
Disclaimer: All information provided has been obtained from sources we believe to be accurate, however, we cannot guarantee the information is accurate and we accept no liability for any errors or omissions RLA 276447.








 View more
View more View more
View more View more
View more View more
View more
