A Hidden Applecross Gem
Private Family Sanctuary with Plunge Pool & Designer Finishes
Privately tucked away at the rear of one of Applecross's most prestigious locations, this impeccably renovated 3-bedroom, 2-bathroom family sanctuary, originally built in 1992, blends refined luxury with effortless modern living. Set on a 580 sqm block, this residence delivers sophistication, privacy, and a seamless indoor–outdoor lifestyle in one of Perth's most sought-after areas.
Behind its discreet frontage lies a world of light-filled spaces and bespoke design. Cemher micro-cement flooring, fresh paintwork, and warm timber accents create an elegant foundation for the home's stylish interiors. Designed for contemporary family life, it features two separate living areas, a dedicated study, and a gourmet kitchen with a butler's pantry, granite sinks, integrated dishwasher, a built-in coffee machine, warming drawer, plus a pyrolytic oven with built-in air fryer and microwave functions providing functionality without compromising style.
The Merbau-decked entertaining area, complete with a built-in BBQ and sparkling plunge pool with automatic filtration and feature lighting, offers a private retreat for hosting guests or enjoying quiet evenings under the stars. The rear outdoor area features washed aggregate paving, enhancing outdoor living with low-maintenance style.
The lavish master suite provides a serene escape, complete with a large walk-in robe and luxurious ensuite featuring Terrazzo floor tiles and refined fittings. The two additional bedrooms are generously sized with built-in robes, while the main bathroom adds artisanal charm with handmade Moroccan tiles.
Every detail has been considered from ducted climate control and split-system AC to the lounge, to granite sinks in the kitchen and laundry, new washed aggregate driveway, sectional garage door, and mezzanine storage. The home's front façade is beautifully finished in Arctic stone cladding, setting a tone of understated sophistication that continues throughout.
Positioned moments from Applecross Village, boutique cafés and dining, and just a short walk to the river's edge, this is a private haven of design, comfort, and lifestyle where modern luxury meets relaxed family living.
FEATURES:
• 3 bedrooms, 2 bathrooms, private rear residence on 580 sqm block
• Built in 1992 with contemporary full renovation
• Two separate living areas and a dedicated study
• Gourmet kitchen with butler's pantry
• Granite sink in laundry
• Cemher micro-cement flooring throughout
• Dekton stone benchtops with Steccawood panelling to island
• Premium integrated appliances including coffee machine and Schweigen rangehood
• Lavish master suite with large walk-in robe and ensuite
• Terrazzo floor tiles to ensuite; handmade Moroccan tiles to main bathroom
• New plunge pool with auto filtration and feature lighting
• Merbau-decked entertaining area with built-in BBQ
• Rear outdoor area with washed aggregate paving
• Ducted climate control plus split-system AC to lounge
• Ceiling fans to bedrooms 1 and 3
• New washed aggregate driveway
• Sectional garage door with mezzanine storage
• Front façade finished in Arctic stone cladding
• Zoning: R-ACO Centre C2 (City of Melville)
• Low-maintenance luxury, just a walk to the river's edge and Applecross Village
PROUDLY PRESENTED FOR SALE BY SHARON RODRIGUEZ 0400 304 907
Disclaimer: All information contained has been prepared for advertising and marketing purposes only and is not intended to form part of any contract. Whilst every effort is made for the accuracy of this information, which is believed to be correct, neither the Agent nor the client nor employees of both, guarantee their accuracy and accept no responsibility for the results.
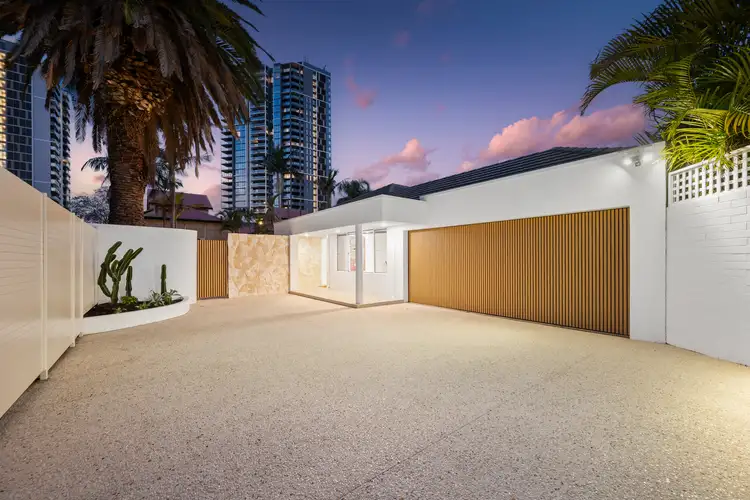
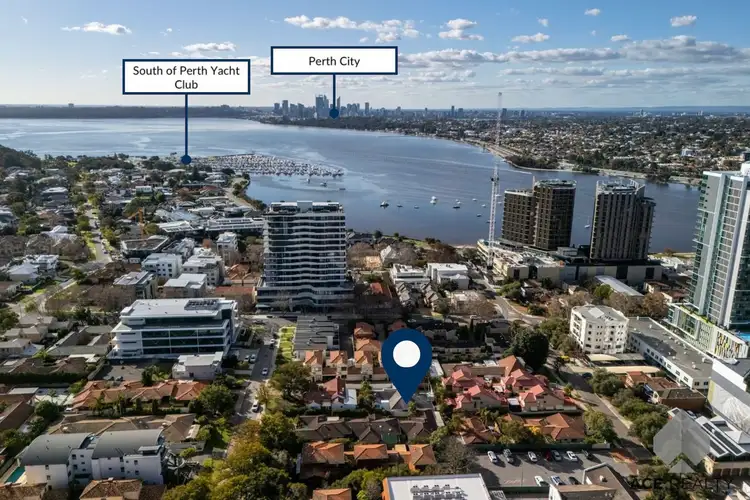
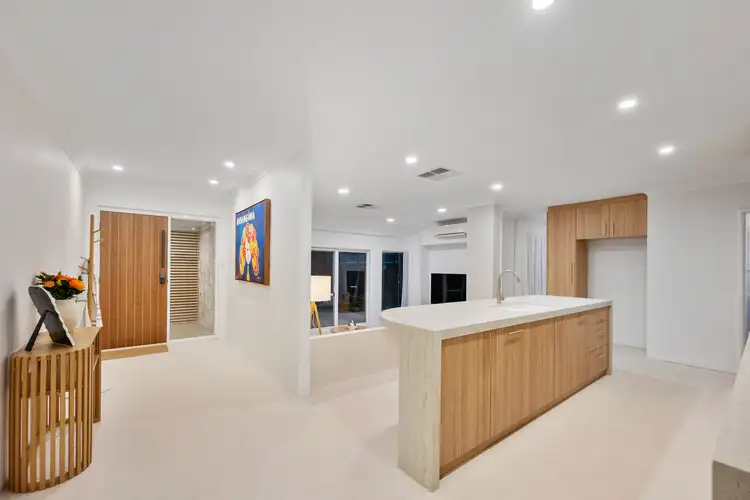
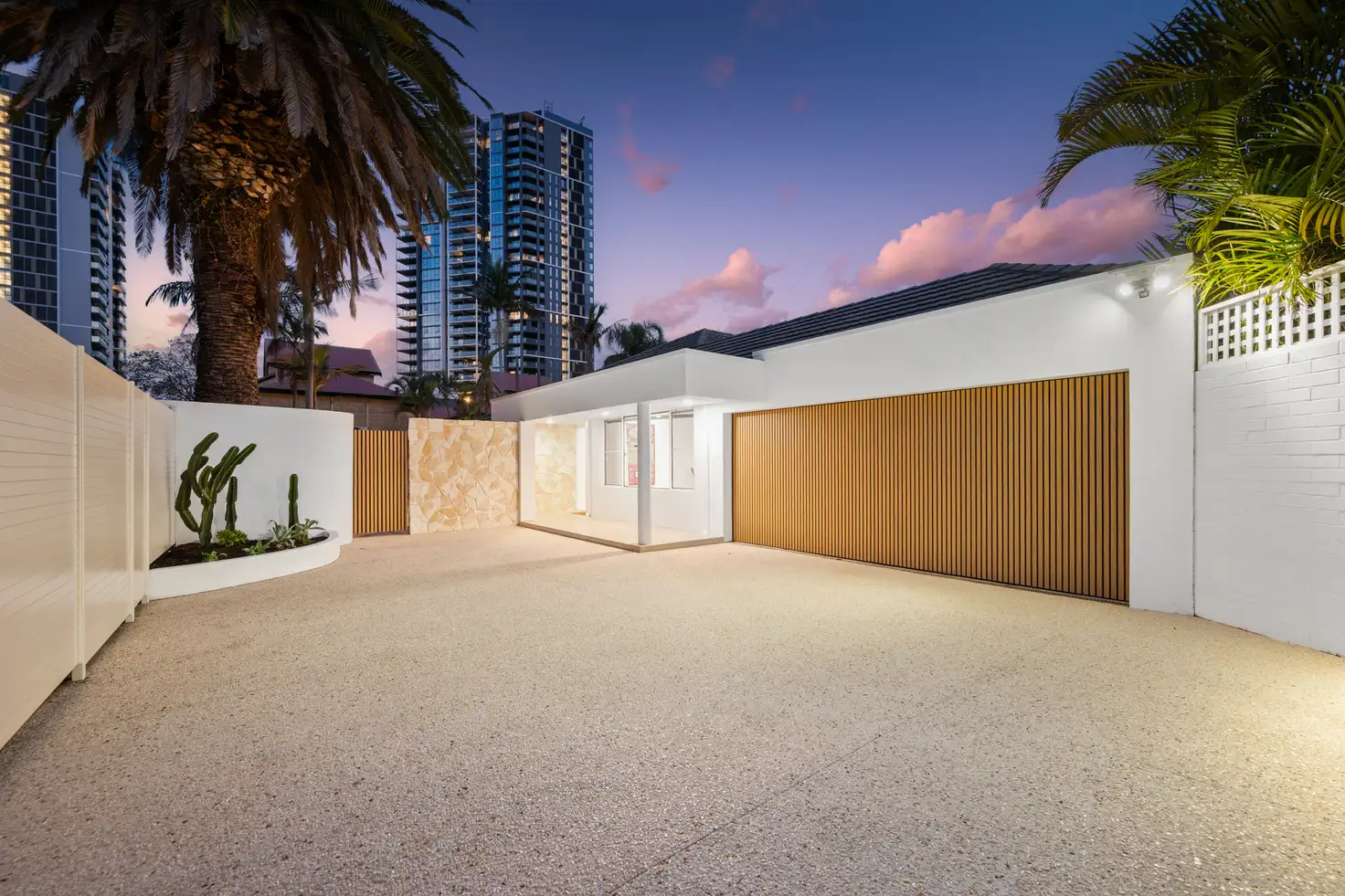


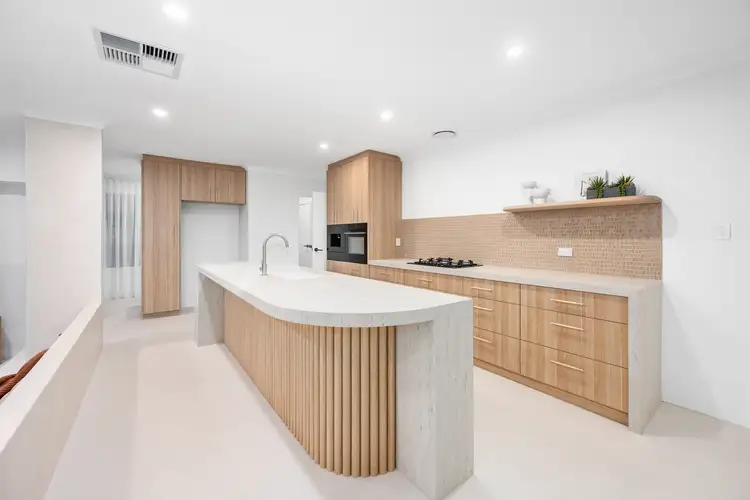
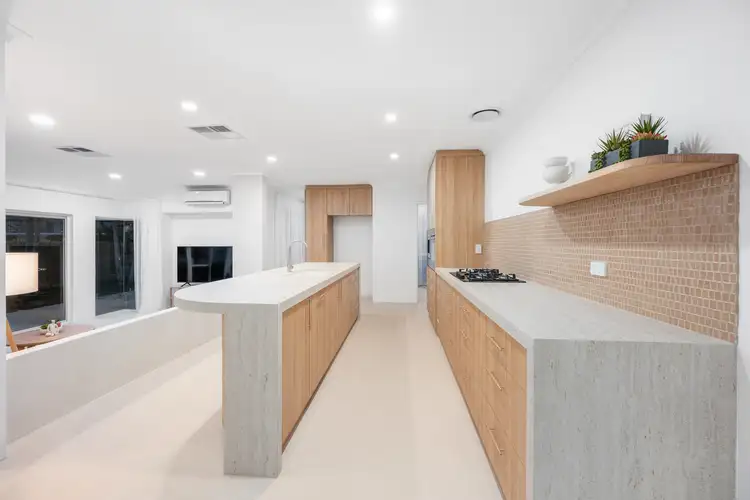
 View more
View more View more
View more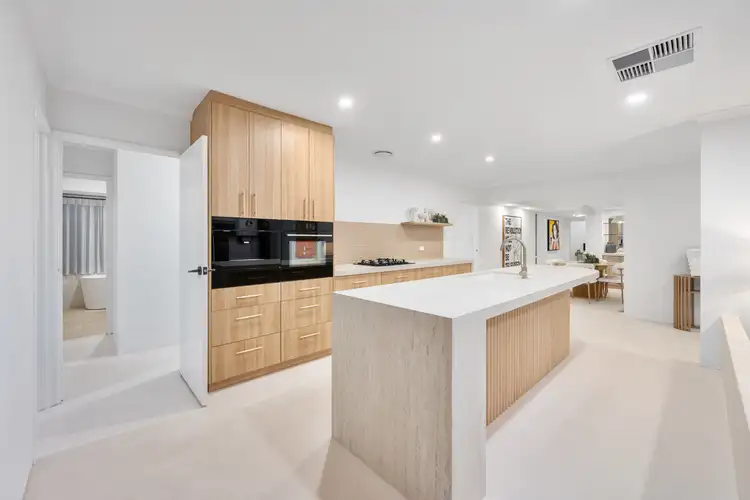 View more
View more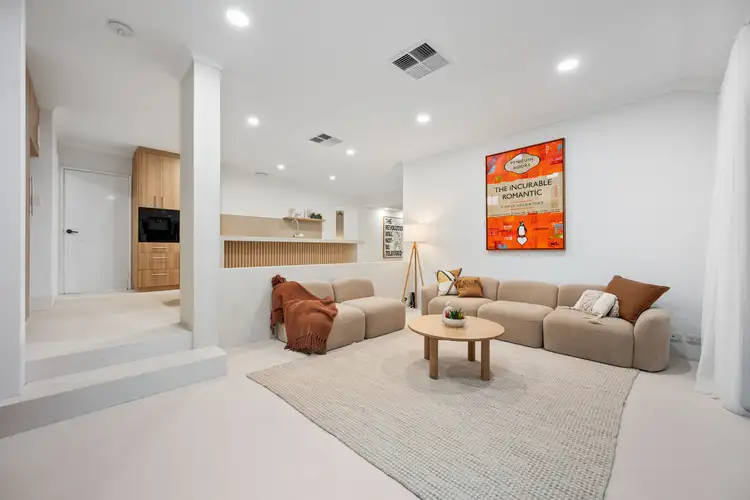 View more
View more
