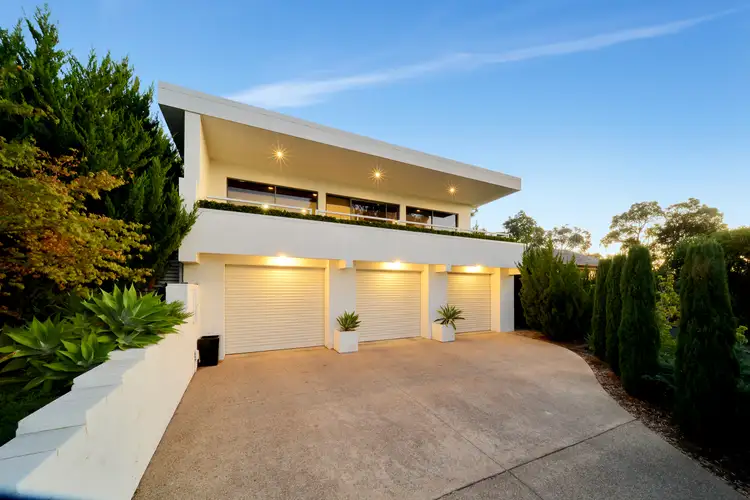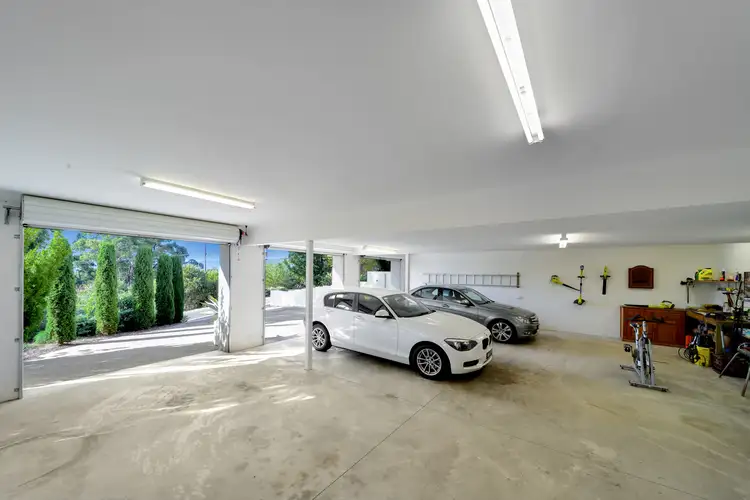Welcome to 4a Hillview Street, Flora Hill, where architectural vision meets modern luxury in a serene enclave.
This bespoke 3-level contemporary residence, nestled amidst the tranquil surroundings of Flora Hill, showcases the meticulous craftsmanship and thoughtful design of its current owner. Emerging gracefully from an elevated sloping allotment, the home is framed by the lush greenery of an established garden, leaving a lasting impression from the very first glance.
Step inside, and you'll be instantly drawn to the seamless fusion of sleek lines and open-concept living. Floor-to-ceiling windows adorn the front wall, offering panoramic views across Bendigo while infusing the interior with an abundance of natural light. Quality craftsmanship is evident throughout, from the natural hardwood floors to the pristine white stone kitchen benchtop.
The ground floor unfolds effortlessly, with a layout designed for both relaxation and entertainment. Whether lounging on the front balcony, retreating to the private backyard deck, or cozying up by the gas fire in the family room, every corner exudes warmth and comfort. The gourmet kitchen is a culinary haven, equipped to accommodate informal alfresco gatherings or formal family dinners with ease.
Completing the ground level are a family bathroom, a spacious third bedroom, laundry, and ample storage options, ensuring functionality meets style at every turn.
Ascend the foyer stairs to the upper level, where the sense of space and smart design continues. A generous study/retreat area awaits, offering versatility and comfort for work or relaxation. Two bedrooms enjoy the luxury of a two-way large ensuite, seamlessly blending convenience with elegance.
Designed to maximize the unique features of its sloping allotment, this home boasts a 110 sqm garage/workshop space beneath the ground floor living area, ideal for car enthusiasts or hobbyists.
Energy efficiency was a priority for the owners, evident in the installation of Veridum comfort glass windows and 100mm Uni-Tex cladding, providing enhanced insulation and sustainability.
To truly appreciate the liveability and sophistication of this exceptional residence, schedule your private viewing today. Contact Mark O’Shea at 0437 745 726 and step into a world where luxury meets tranquillity at 4a Hillview Street, Flora Hill.








 View more
View more View more
View more View more
View more View more
View more
