$232,000
2 Bed • 1 Bath • 2 Car • 389m²
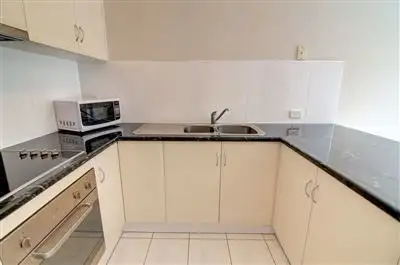
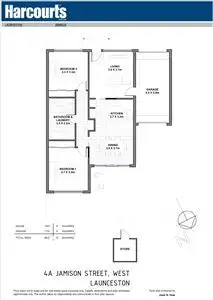
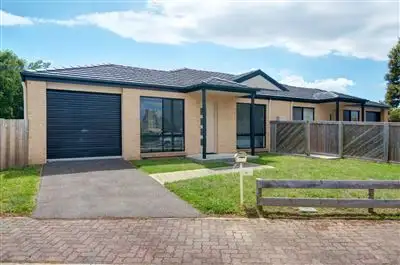
+22
Sold
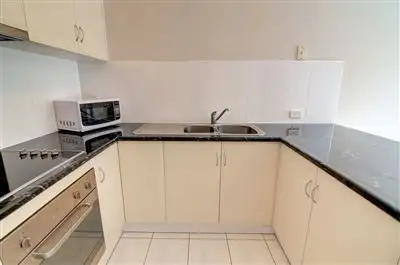


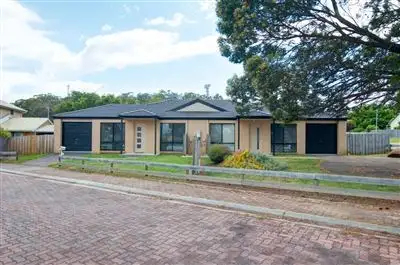
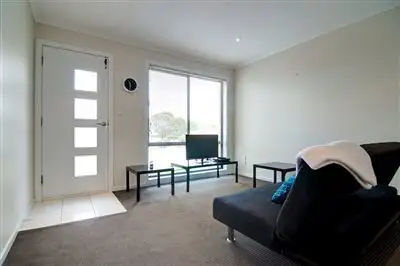
+20
Sold
4A Jamison Street, West Launceston TAS 7250
Copy address
$232,000
- 2Bed
- 1Bath
- 2 Car
- 389m²
Unit Sold on Fri 29 May, 2015
What's around Jamison Street
Unit description
“Near New Unit”
Other features
Property condition: New, Excellent Property Type: Unit House style: Contemporary Unit style: Lowrise, Number in block: 2, Number of levels: 1 Garaging / carparking: Internal access, Single lock-up, Auto doors, Off street Construction: Brick veneer Joinery: Aluminium Roof: Tile Insulation: Walls, Ceiling Walls / Interior: Gyprock Flooring: Carpet and Tiles Window coverings: Blinds (Venetian) Electrical: Satellite dish, TV points, TV aerial, Phone extensions Property Features: Safety switch, Smoke alarms Chattels remaining: 1xL heater, Range hood, Oven, Cooktop: Blinds, Fixed floor coverings, Light fittings, TV aerial Kitchen: Modern, Open plan, Separate cooktop, Separate oven, Rangehood, Breakfast bar, Pantry and Finished in (Laminate) Living area: Open plan Main bedroom: Double and Built-in-robe Bedroom 2: Double and Built-in / wardrobe Main bathroom: Separate shower Laundry: In bathroom Views: Urban, Private Outdoor living: Entertainment area (Concrete), BBQ area Fencing: Fully fenced, Materials (Timber) Land contour: Flat Grounds: Tidy, Backyard access Garden: Garden shed (Sizes: 2x1.5, Number of sheds: 1) Sewerage: Mains Locality: Close to transportBuilding details
Area: 92m²
Land details
Area: 389m²
Interactive media & resources
What's around Jamison Street
 View more
View more View more
View more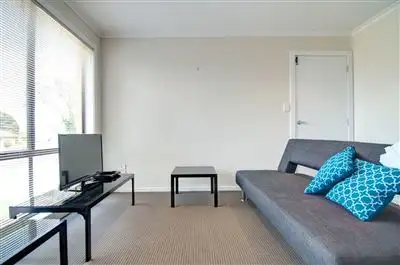 View more
View more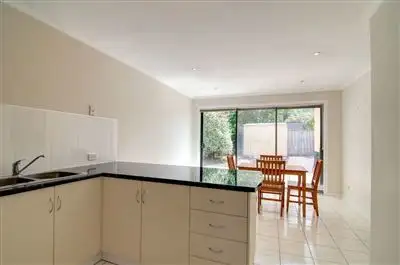 View more
View moreContact the real estate agent

David Hernyk
Harcourts Launceston
5(130 Reviews)
Send an enquiry
This property has been sold
But you can still contact the agent4A Jamison Street, West Launceston TAS 7250
Nearby schools in and around West Launceston, TAS
Top reviews by locals of West Launceston, TAS 7250
Discover what it's like to live in West Launceston before you inspect or move.
Discussions in West Launceston, TAS
Wondering what the latest hot topics are in West Launceston, Tasmania?
Similar Units for sale in West Launceston, TAS 7250
Properties for sale in nearby suburbs
Report Listing
