$2,460,000
4 Bed • 3 Bath • 3 Car • 317.3m²
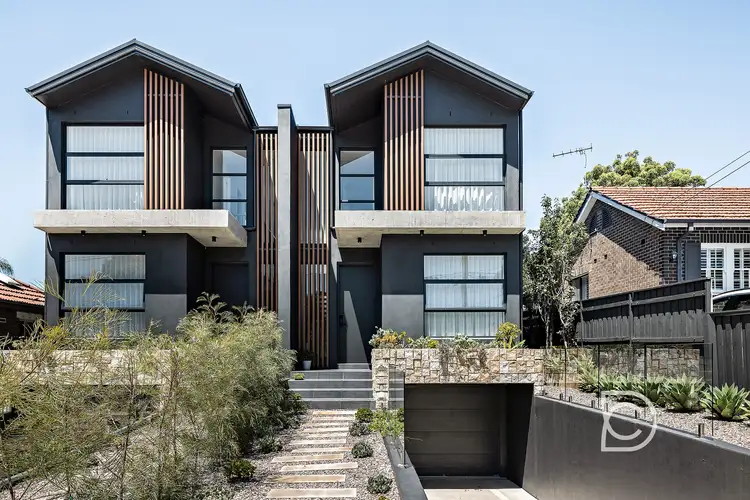
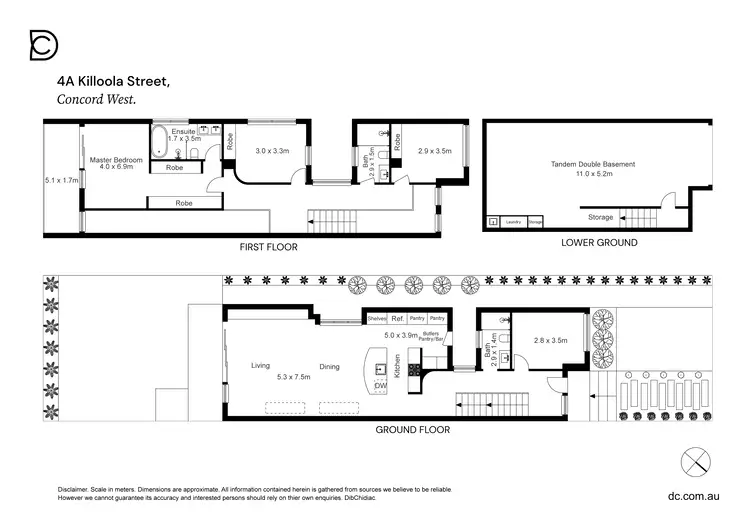
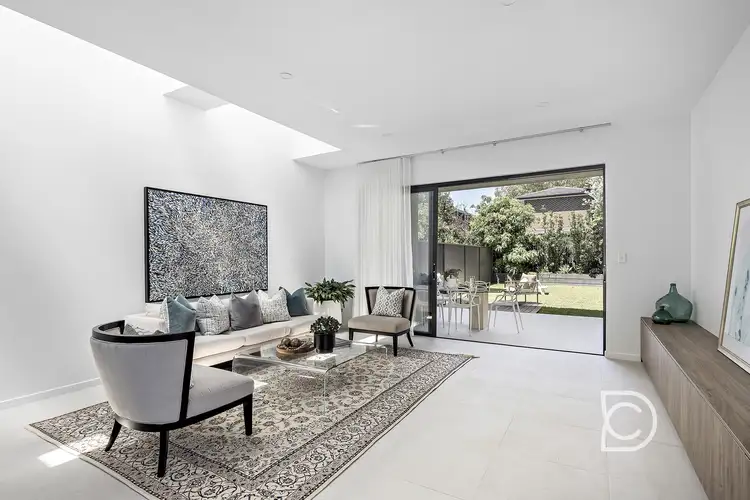
+8
Sold
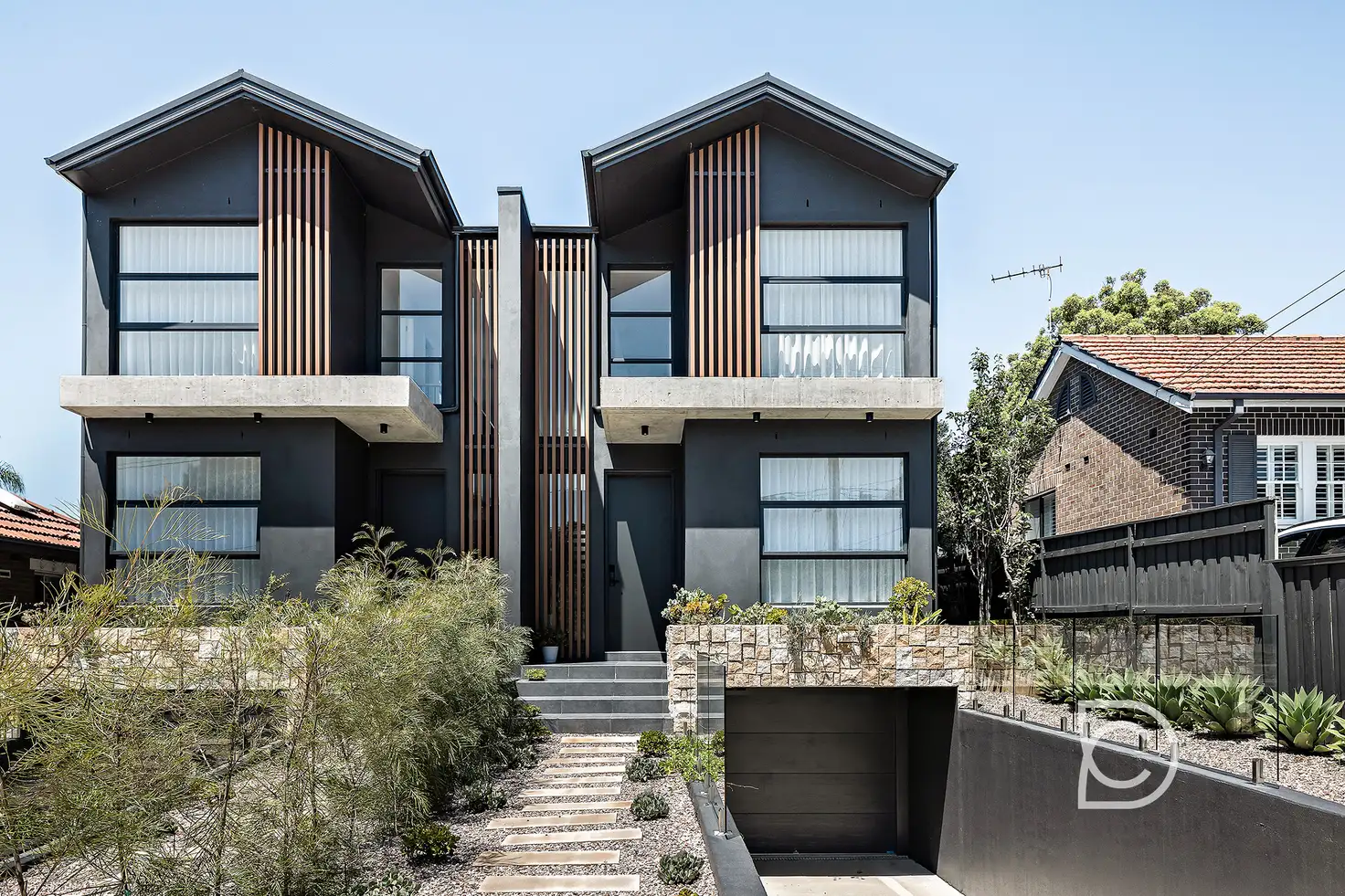


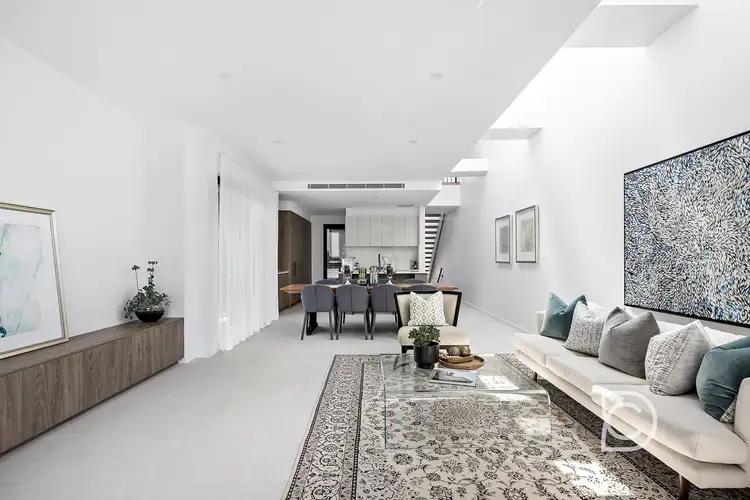
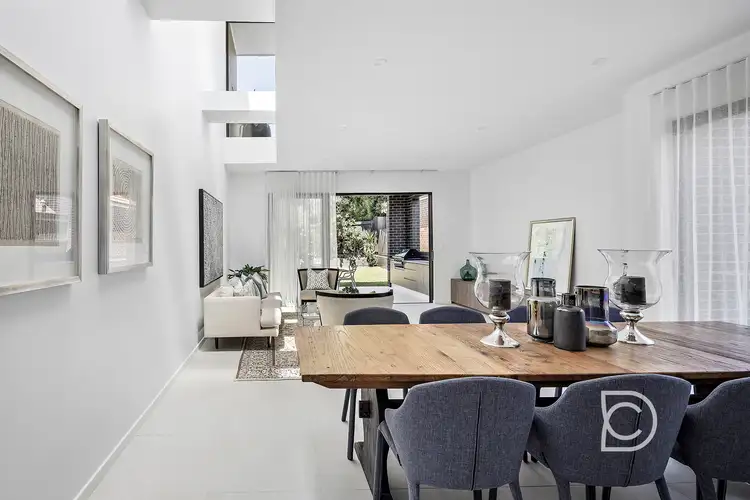
+6
Sold
4A Killoola Street, Concord West NSW 2138
Copy address
$2,460,000
- 4Bed
- 3Bath
- 3 Car
- 317.3m²
Semi-detached Sold on Fri 24 May, 2024
What's around Killoola Street
Semi-detached description
“Spacious family sanctuary in a premium neighbourhood”
Land details
Area: 317.3m²
Interactive media & resources
What's around Killoola Street
 View more
View more View more
View more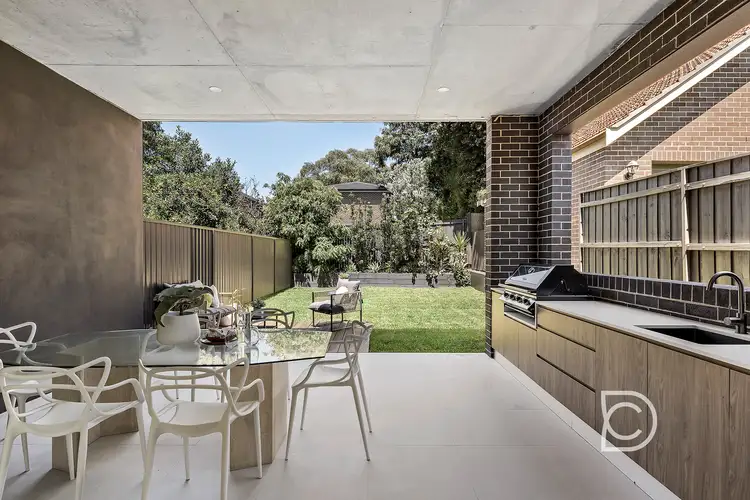 View more
View more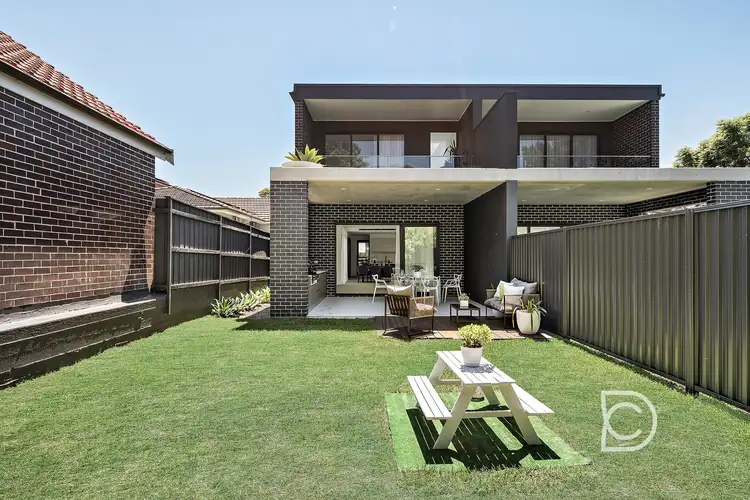 View more
View moreContact the real estate agent

Dib Chidiac
DibChidiac&Co.
0Not yet rated
Send an enquiry
This property has been sold
But you can still contact the agent4A Killoola Street, Concord West NSW 2138
Nearby schools in and around Concord West, NSW
Top reviews by locals of Concord West, NSW 2138
Discover what it's like to live in Concord West before you inspect or move.
Discussions in Concord West, NSW
Wondering what the latest hot topics are in Concord West, New South Wales?
Similar Semi-detacheds for sale in Concord West, NSW 2138
Properties for sale in nearby suburbs
Report Listing
