This stylish & sophisticated architect designed home encompasses everything about modern family living. The home is filled with an abundance of natural light, a stunning sense of space & designed to maximise the leafy park outlook from multiple levels of the home.
With spacious living areas leading out to two generous balconies perfect for entertaining family and friends, a sought after 3 car garage, contemporary decor throughout and well positioned large bedrooms, helping to make this a true family home you can enjoy for many years. The layout is ideal with a top floor children's entertaining zone including lounge, balcony, study, bedrooms & bathroom while the location is perfect - with local amenities within easy walking distance, including Garden City, Wireless Hill Park, Kearns Crescent cafes and shops, the river and of course Applecross High School and Ardross Primary.
Features include:
402sqm Survey Strata block, North facing leafy park outlook
Designed by award winning Tascone Design.
4 large bedrooms, Master Suite with walk in wardrobe and access to rear patio, Ensuite bathroom with double vanities, stone bench tops and bath
2 bathrooms and 2 powder rooms
Open plan family, kitchen and dining area leading out to the oversized balcony with outdoor kitchen & retractable shade awning.
Modern kitchen with Caesarstone bench top with breakfast bar, white gloss cabinets, double fridge recess and walk in pantry
Courtyard patio off the kitchen
Large rear entertaining patio plus rear garden with lawn area, shed and reticulation
Upstairs living area with high raked ceilings and access to second balcony
Home office
Bamboo timber floors
Stacker sliding doors to both balconies, tinted windows
Video Intercom, auto entry gate & alarm system
Ducted reverse cycle air-conditioning
3 car garage, under stairs storage - perfect for a wine cellar
Applecross High School zone and Ardross Primary School zone
Convenient location - within easy walking distance to Applecross High School, Ardross Primary School, Garden City Shopping Centre, Wireless Hill Park, public transport links, the river and Kearns Crescent shopping and cafe strip
The creative design, thoughtful layout and convenient location of this home will generate strong buyer interest.
Contact David Gooding your Ardross specialist on M: 0400 755 213 for further information and viewing times.
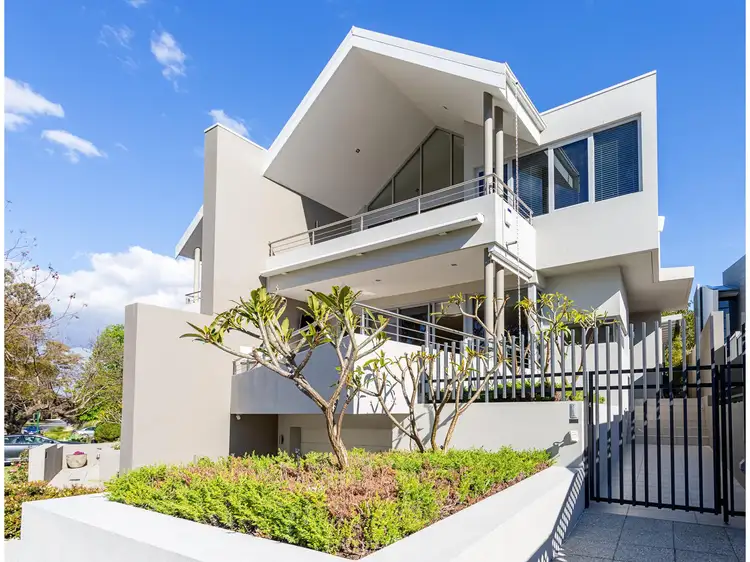
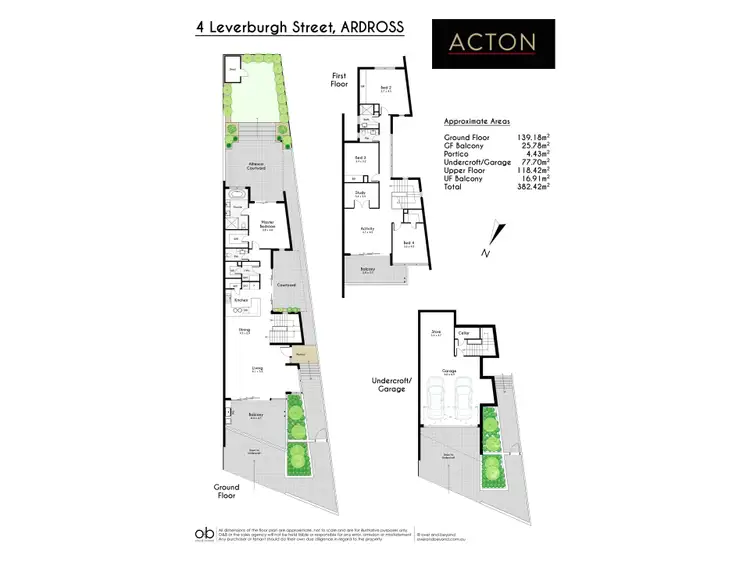
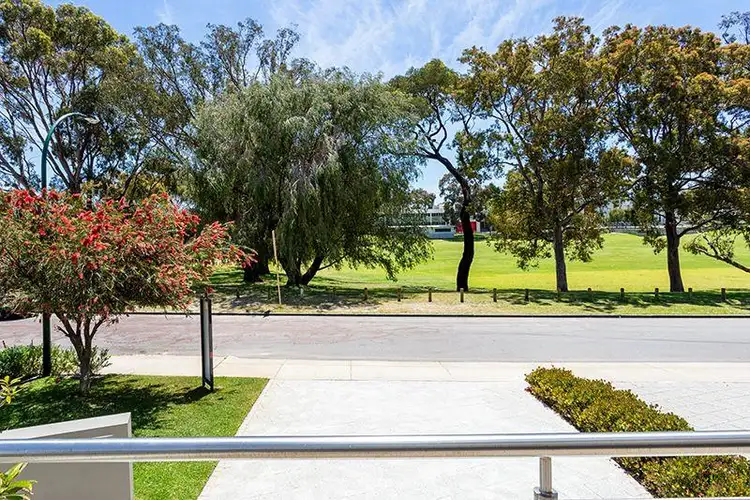
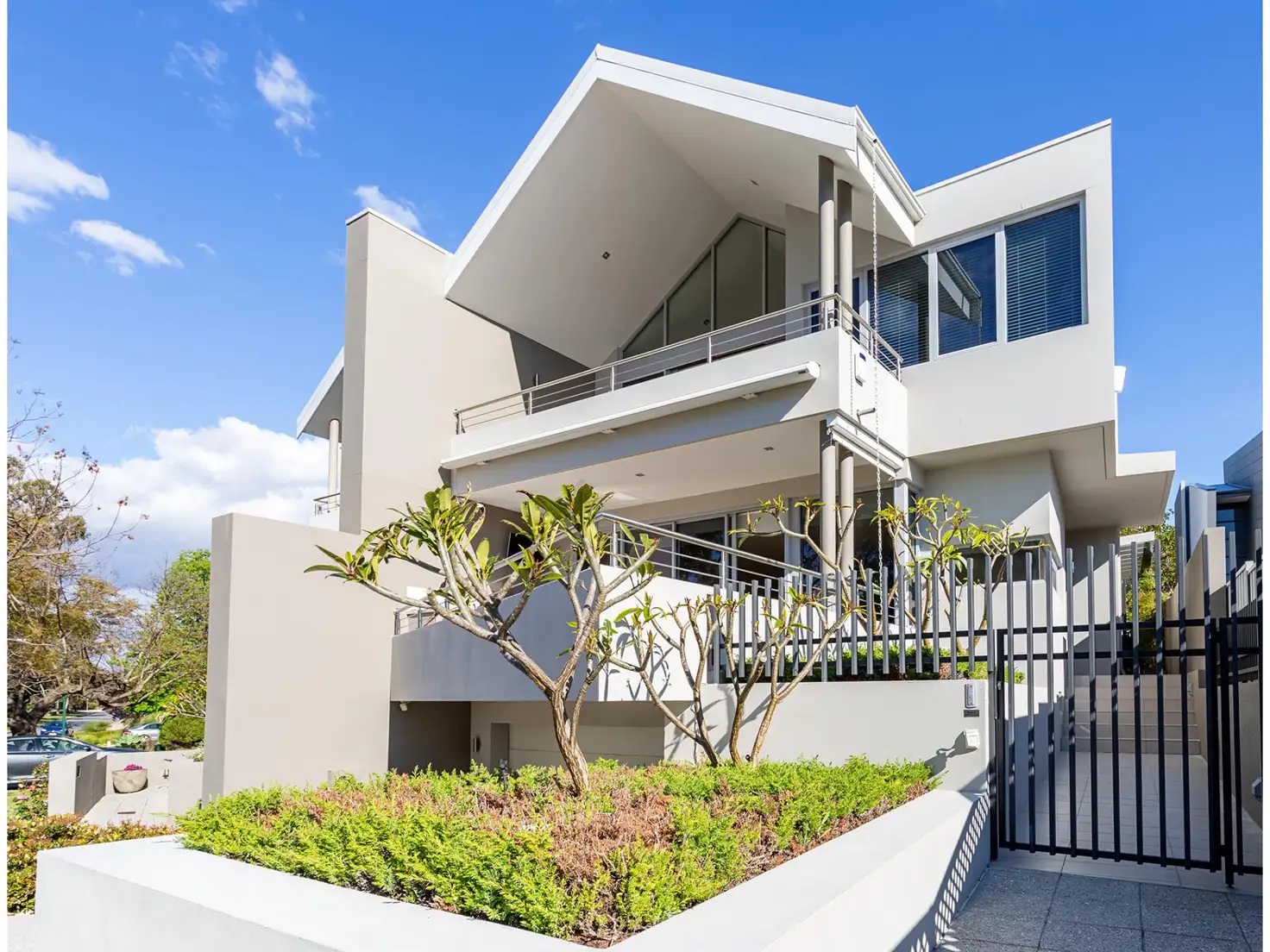



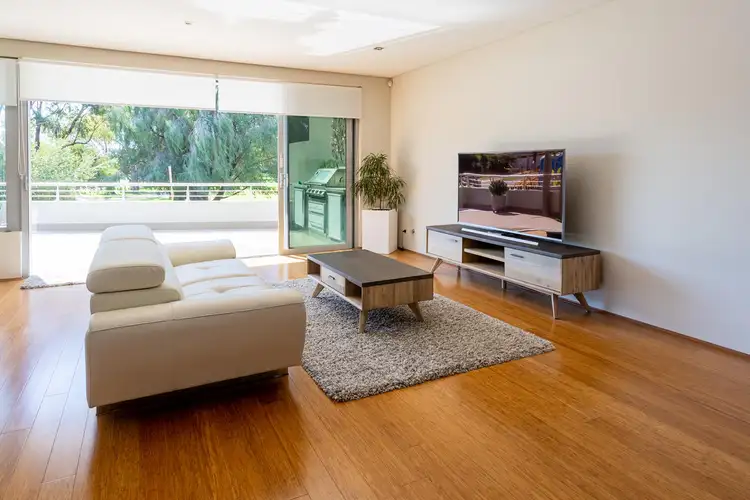
 View more
View more View more
View more View more
View more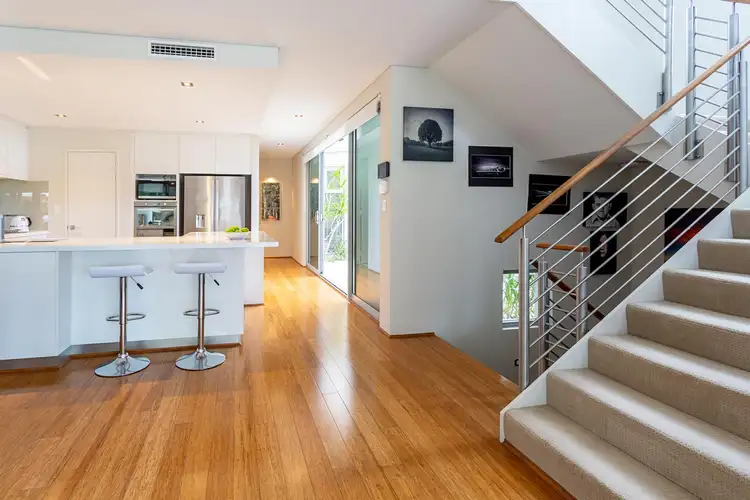 View more
View more

