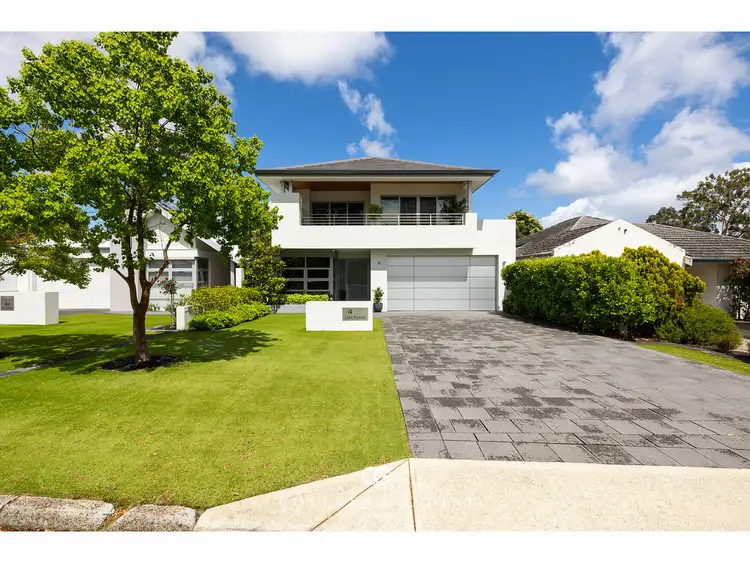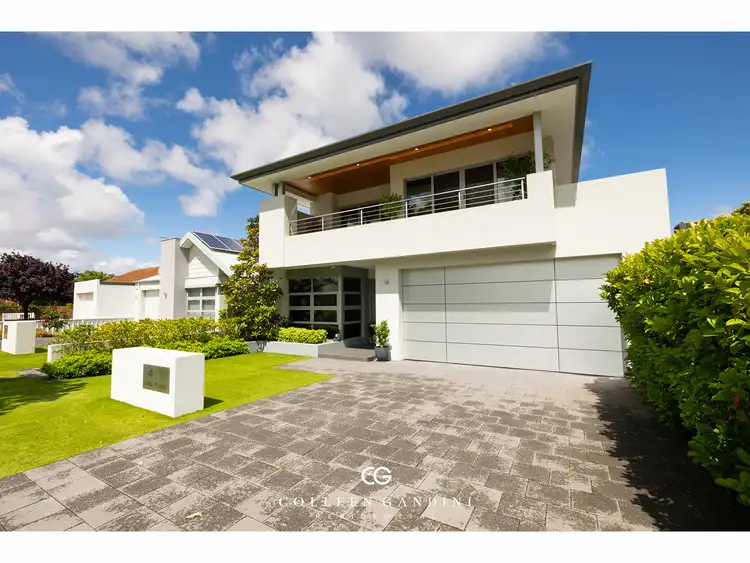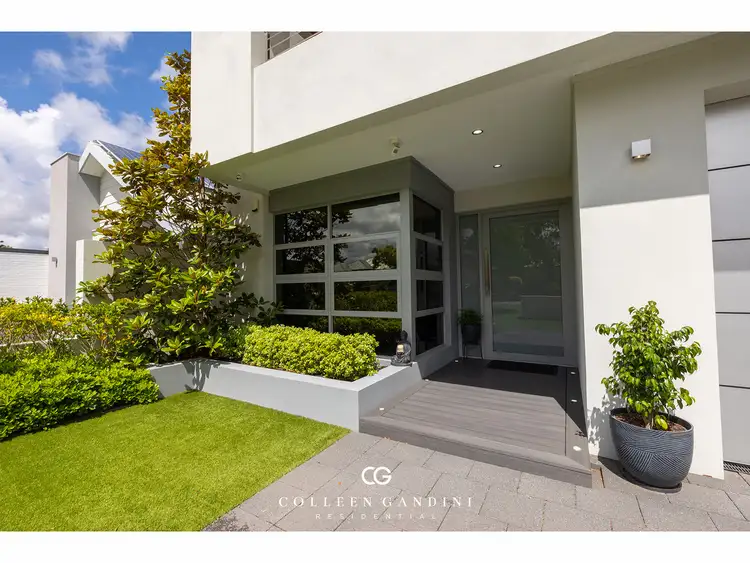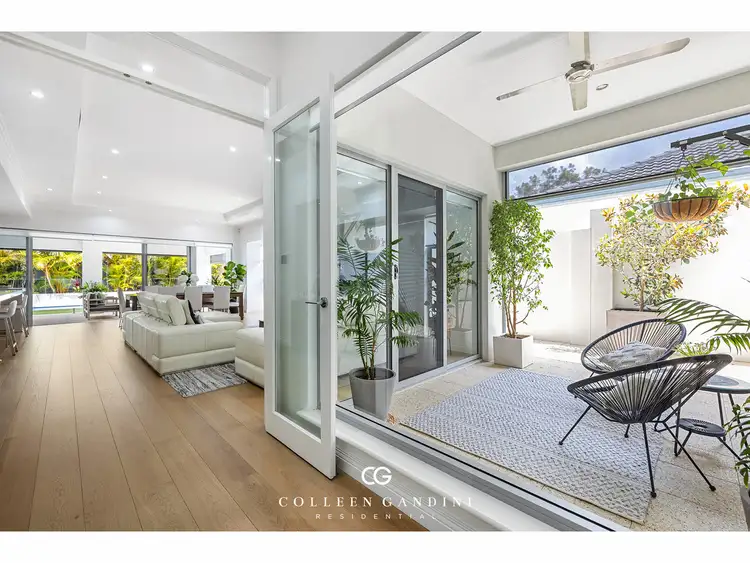Thoughtfully designed with family living and entertaining in mind, this impressive home boasts 4 internal living areas plus an office, 4 large bedrooms, 3 modern bathrooms and an outdoor alfresco entertaining area with built in kitchen overlooking the pool. Entertaining family and friends here becomes effortless, with the oversized main living and kitchen flowing seamlessly out to the alfresco. This home creates a lifestyle that has been designed to be enjoyed. This is an ideal home for large families, those with teenage children or those with extended family who live with them, there is space and privacy for all!
Features include:
4 large bedrooms, guest suite on the ground floor with ensuite bathroom and walk in robe, master suite upstairs with private parents retreat, balcony, dressing room and stunning ensuite bathroom with freestanding bath tub, double vanities, Caesarstone bench tops and walk in shower
3 bathrooms plus 2 powder rooms
Home theater room with recessed ceiling
Impressive open plan living, kitchen and dining area
Kitchen with Caesarstone bench tops and breakfast bar, double ovens, induction hotplate, mirrored splash back, and walk in pantry
Alfresco entertaining area with built in BBQ and range hood, bar fridge, ceiling fans, cafe blinds, solar heated pool and a new electronic awning over the pool area
Upstairs study / home office
Activity room upstairs - this could also be converted to a 5th bedroom
Electronic blinds
Quality European Oak extra wide timber boards
Ducted reverse cycle air-conditioning
Gas fireplace to the main living area
Feature raised ceilings throughout the home
Alarm system with keyless entry through the garage
Double garage with additional built in storage
450sqm Green Title block, fully reticulated and landscaped gardens, synthetic turf
Excellent location - quiet street close to Mt Pleasant Primary School, Garden City, Coco Belle Café and public transport
Built in 2016
Contact Colleen Gandini today on 0421 842 954 for more information!








 View more
View more View more
View more View more
View more View more
View more
