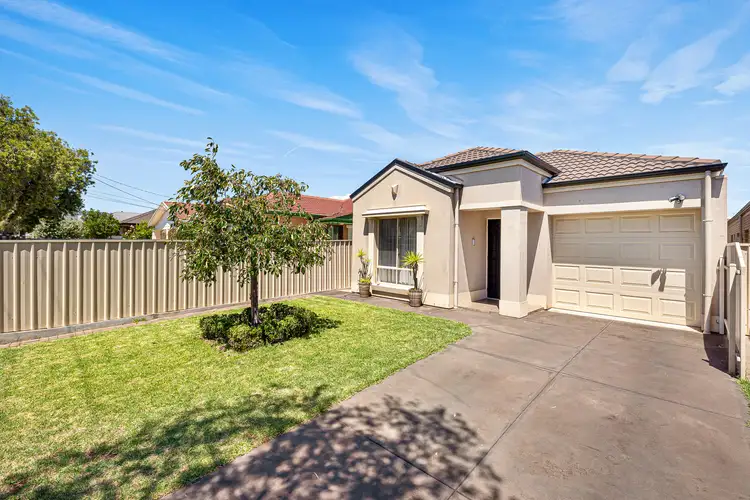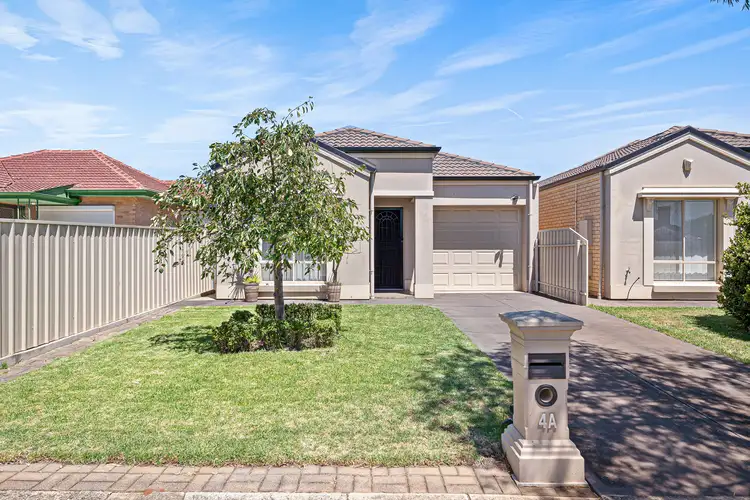Peacefully nestled in a sought-after location, close to local reserves, shopping and transport, this stylish 2006 constructed, courtyard home offers a vibrant, modern lifestyle with open plan living, 3 bedrooms and study flowing across a spacious light filled design.
Enjoy open plan living with a generous combined family/dining/kitchen offering a refreshing and comfortable space for your everyday casual relaxation, enhanced by abundant natural light gently infusing through clever window placements.
Cook the family meals in style as you keep an eye on everyday activities in a sleek modern kitchen offering crisp white cabinetry, custom tiled splashback's, stone look laminate bench tops, island breakfast bar, double sink with filtered water, modern appliances and a spacious walk-in pantry.
Step outdoors and relax alfresco style on a generous patio area overlooking a lush, verdant rear yard with established lawn, gardens and trees. There's so much space for the kids to play, some more for your horticultural pursuits and ample room for any future outdoor living improvements (STCC).
All 3 bedrooms are of good double proportion and all have robe amenities. The master bedroom features a walk-in robe and bright ensuite bathroom, while bedrooms 2 & 3 both offer built-in robes. A clever design has a study positioned near the entrance, perfect for the kid's games and homework or a great work from home office.
A single garage with auto panel lift door and rear access roller door will accommodate the family car, plus there is a drive-through central courtyard for your further outdoor living requirements.
Reverse cycle ducted air-conditioning will ensure a year-round comfortable environment while 16 solar panels delivering 2.5kw will keep the energy bills low.
Briefly:
* Vibrant courtyard home on generous 378m garden allotment
* Open plan family/meals/kitchen
* Modern kitchen with contemporary amenities
* Generous rear yard with established lawn, garden and trees
* 3 spacious bedrooms, all of good proportion
* Bedroom 1 with ensuite bathroom and walk-in robe
* Bedrooms 2 & 3 with built-in robes
* Study/ home office located near the entrance
* Single drive-through garage with auto panel lift door
* Handy central courtyard
* Reverse cycle ducted air-conditioning
* Audio/visual doorbell
* 16 solar panels delivering 2.5kw
* Rainwater tank
* Bright laundry with direct access to central courtyard
* 2.7 m ceilings
Perfectly located within walking distance to the Payneham Oval and it sporting, playground and community facilities. The Payneham Swimming Centre and Library, plus the River Torrens Linear Park, are also close by for your exercise, health and well-being. Public transport is close at hand with a bus route just around the corner. Both Marden & Firle Shopping Centres are within easy reach, perfect for your weekly grocery and specialty shopping.
The zoned primary school is the desirable and demanded Trinity Gardens Primary School and the zoned high school for this address is Norwood Morialta Middle & High Schools. Quality private education can also be obtained locally at St Joseph's School, Mary McKillop College, Loreto College, Pembroke School, Rostrevor College, St Peters College & St Monika's School.
Zoning information is obtained from www.education.sa.gov.au Purchasers are responsible for ensuring by independent verification its accuracy, currency or completeness.
Ray White Norwood are taking preventive measures for the health and safety of its clients and buyers entering any one of our properties. Please note that social distancing will be required at this open inspection.
Property Details:
Council | Norwood Payneham & St Peters
Zone | R - Residential
Land | 379sqm(Approx.)
House | 168sqm(Approx.)
Built | 2006
Council Rates | $1492.20 pa
Water | $799.40 pa
ESL | $383.80 pa








 View more
View more View more
View more View more
View more View more
View more
