Nestled at the foothills of the Adelaide Hills, this modern family haven merges style with function, crafted for comfort and quality. The home welcomes you with a striking stone-feature entrance, setting the tone for a space thoughtfully designed for family life and effortless entertaining.
Step inside to an expansive, open-plan living area complete with a study nook, ideal for remote work or study. The kitchen is sleek yet highly functional, featuring a 40mm stone benchtop, double basin, breakfast bar, and a butler's pantry for extra storage-perfectly designed to keep everything neatly organized for family meals or casual gatherings.
The master bedroom is a private sanctuary, featuring plantation shutters, a spacious walk-in robe, and an ensuite with floor-to-ceiling tiles, a stone-top double vanity, and luxurious finishes. Bedroom 2 is versatile with ample space for custom storage, while Bedroom 3 offers a built-in robe.
The main bathroom combines style with functionality, showcasing floor-to-ceiling tiles, a semi-freestanding bath, and a frameless shower screen for a touch of everyday indulgence.
Outdoors, the alfresco area invites relaxed gatherings, seamlessly extending your living space for weekend BBQs or family dinners. A double garage with an automatic roller door provides secure, convenient parking, completing a home as practical as it is stylish. This is family living, elevated.
• Built completed in 2021
• Land: 350 sqm*
• Master bed with walk in robe & ensuite with stone top double basin
• Kitchen with 40mm stone bench top, breakfast bar and butlers pantry
• Bed 3 with built in robe
• Bathroom with floor to ceiling tiles
• Reverse cycle air conditioning throughout, including linear outlets to dining and lounge
• Plantation shutters
• Timber floating floors throughout
• LED downlights throughout
• Alfresco under the main roof
• Double garage with auto roller door & storage room
• 6.6 kW solar system
*Approximate
All information provided (including but not limited to the property's land size, floor plan and floor size, building age and general property description) has been obtained from sources deemed reliable, however, we cannot guarantee the information is accurate and we accept no liability for any errors or oversights. Interested parties should make their own enquiries and obtain their own legal advice. Should this property be scheduled for auction, the Vendor's Statement can be inspected at our office for 3 consecutive business days prior to the auction and at the auction for 30 minutes before it starts.
RLA323336
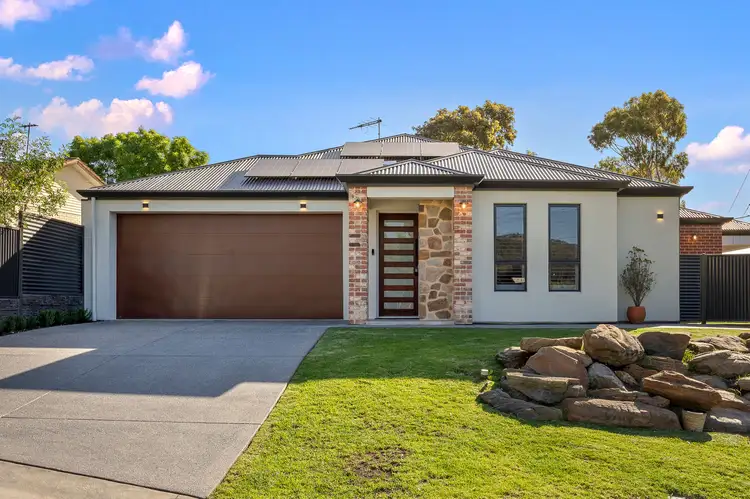
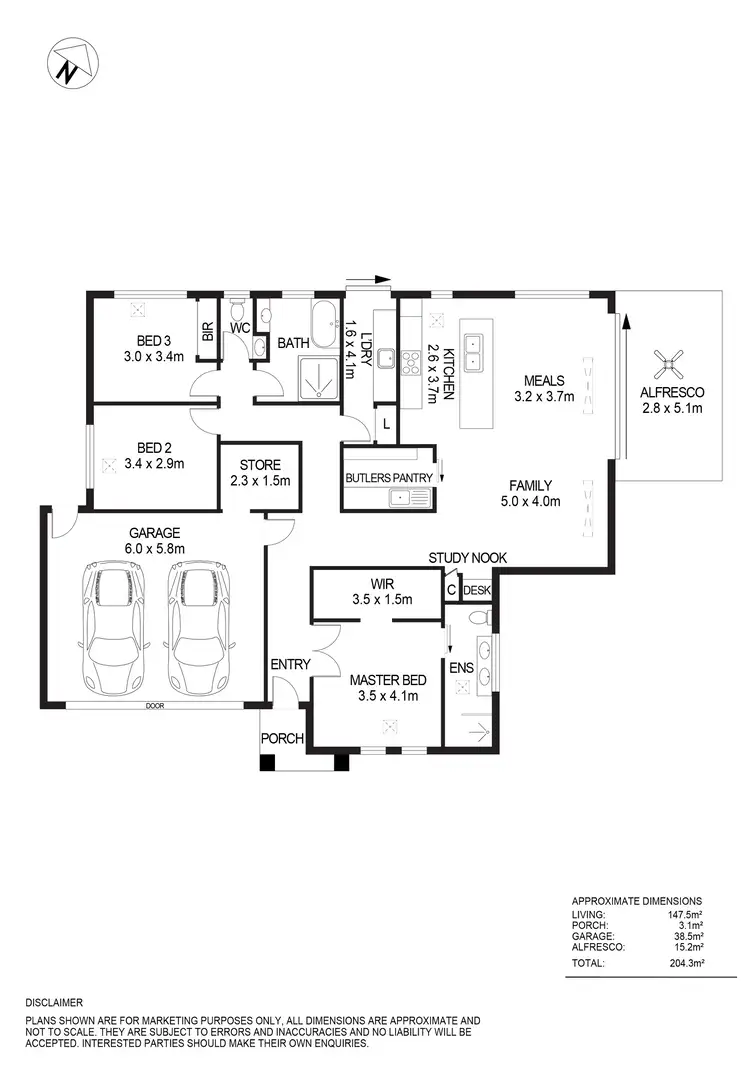
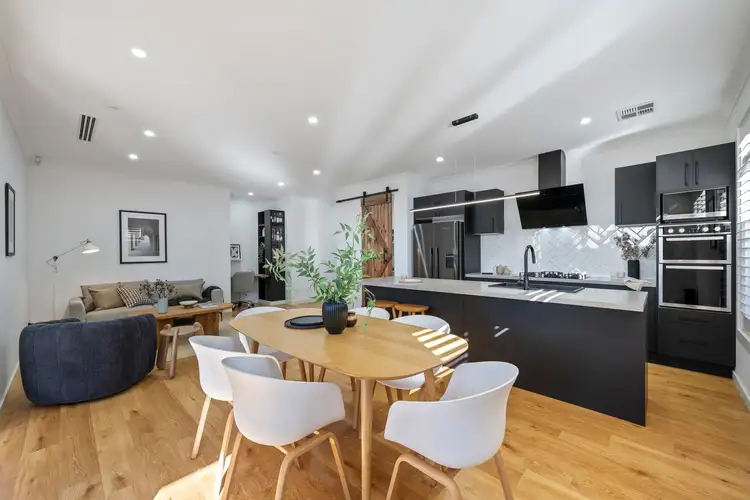
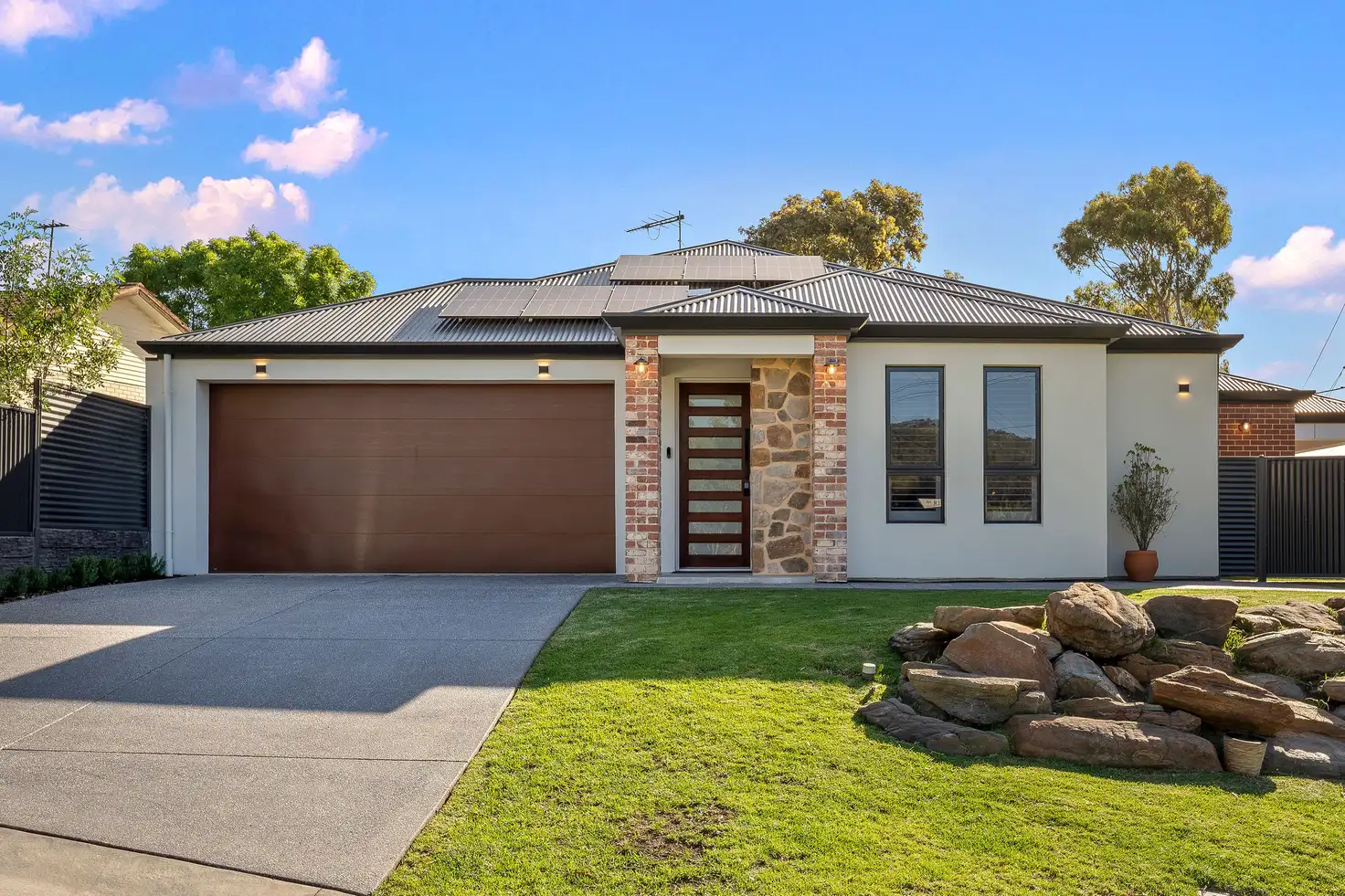


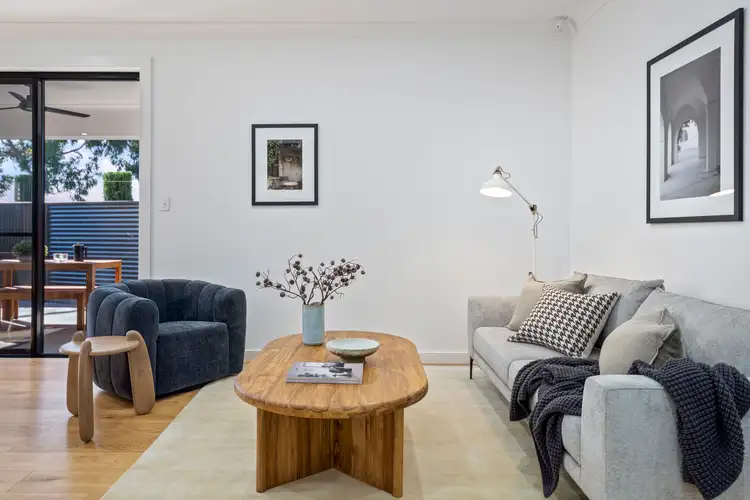
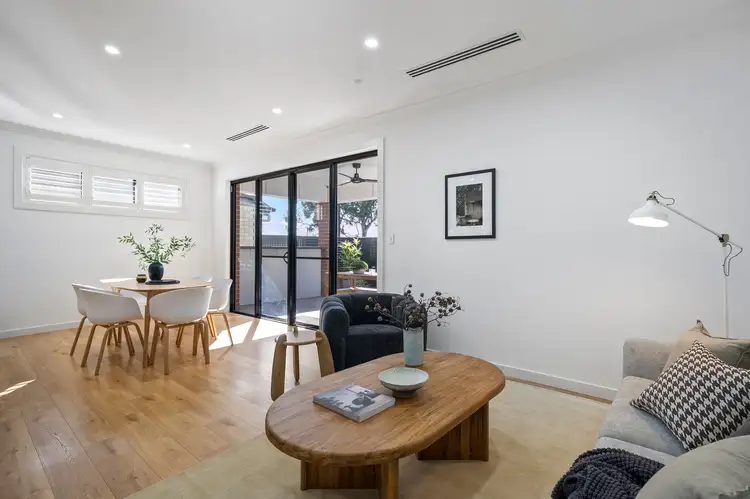
 View more
View more View more
View more View more
View more View more
View more
