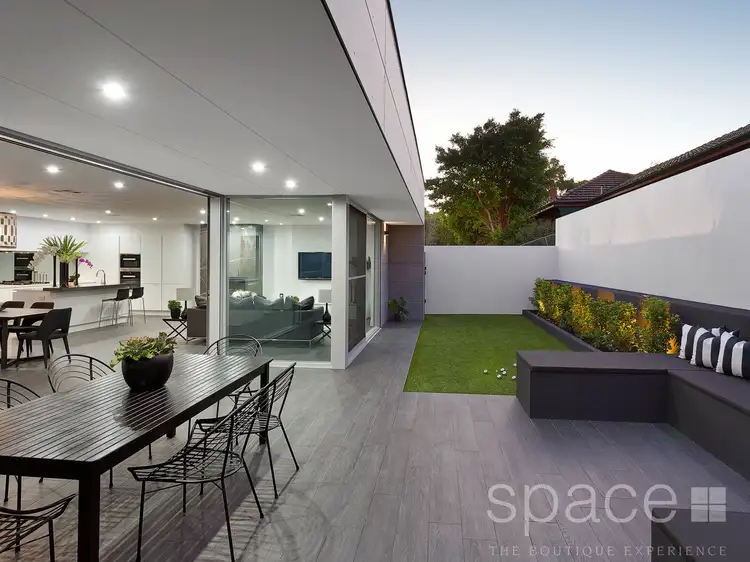“Unsurpassed Luxury and Class”
PRICE REDUCTION - WILL BE SOLD!
This modern architect designed home effortlessly infuses pure luxury and style with a minimalist theme in mind. The meticulous layout is perfect for downsizers, or families seeking unsurpassed low maintenance living.
Tucked away in a quiet street with elevated setting and leafy surrounds the cleverly designed 6 star Eco rated home maximises northern light throughout and blends in beautifully with its immediate environment. The charcoal grey concrete block and grey Equitone panel elevations are both bold and spectacular and also feature a stunning Alucobond steel frame sunscreen to the upper west facing elevation.
The ground level has 2 substantial bedrooms for the kids, a well positioned spacious games room with feature picture window and beautifully appointed bathroom.
The upper level comprises a light filled and expansive open kitchen, dining and family area. The gourmet kitchen includes matt white lacquer cabinetry work, stone bench tops to main bench and breakfast bar and high quality Miele appliances. A superb Pietra Grigio fireplace is the centre piece within the main living area and will simply blow your mind.
The master bedroom is stunning in every respect and includes an expansive glass wall of windows showcasing an inviting leafy aspect, an adjoining dressing room and a luxuriously appointed en suite. The upper level also has a large study or 4th bedroom and generous laundry.
Extensive use of glass louvres combines with high ceilings to exacerbate a resort style feel with wonderful cross ventilation and there is also zoned ducted reverse cycle air conditioning.
The main living area flows seamlessly to a private north facing courtyard perfect for entertaining, with built in seating and immaculate low maintenance gardens. A generous double under croft garage with matching automatic panel doors and paved driveway provides excellent secure parking and vehicle turning area with a massive storeroom also adjoining to the rear.
The location of this modern and elegant masterpiece is exceptional. Lake Claremont Reserve provides an abundance of amazing parkland and is only a stone?s throw away, beautiful beaches are also nearby. It is an easy walk to Scotch College and Swanbourne Primary schools and the home also falls into the Shenton College catchment area. Nearby Claremont Quarter provides world class shopping and public transport is in close proximity.

Air Conditioning

Toilets: 3
Built-In Wardrobes, Close to Schools, Close to Shops, Close to Transport, Fireplace(s)








 View more
View more View more
View more View more
View more View more
View more
