Best Offer By 19/2/2020 @ 12:00pm Unless Sold Prior
Located in the most prized location Salisbury has on offer, 4A Stanley Ave will excite the senses with its clean & cool aesthetic whilst leaving you in awe of the tranquility the no-through road and adjacent reserve creates.
You’re greeted by a large wide formal entrance where the soft natural tones draw your eye into the home. The open plan kitchen, dining and lounge flow spaciously and seamlessly through to the rear entertainer's courtyard.
The kitchen offers plenty of storage above and under bench. A 900mm deep breakfast bar, integrated pura-tap, gas cooktop and stainless-steel appliances feature whilst the three Edison globe pendants steal the show.
An extra living space is centrally located and is suited to either another tv room, playroom, study or even a home gym for the fitness enthusiast!
The master bedroom suite offers generous proportions, ceiling fan, a soft colour palate and plenty of natural light; the large picture window features a block-out roller blind, sheer curtains and a security roller shutter. Complete with a walk-in robe and handy en-suite bathroom, this is a comfortable space needing nothing else.
Three further bedrooms span the home and offer a multitude of uses. Modern charcoal carpets or floating floors, block-out window furnishings and more feature in these spaces.
A three-way family bathroom adds that extra usability with a large vanity and mirror, separate toilet, bathtub and shower.
The entertainer's courtyard is a low maintenance space featuring a long timber bench, BBQ nook, storage shed, concrete pavers and a picturesque Australiana backdrop.
Features I love about this home!
-Ducted reverse cycle air conditioning (Daikin)
-Rheem 27lt instantaneous hot water system with internal temperature control
-Exposed aggregate concrete driveway and perimeter paths
-Side by side garaging for 2 vehicles, drive through access to the rear yard and parking for another 2 vehicles in the driveway
-Laundry with linen storage cupboard, laundry trough, machine provision and outside access with doggy door
-Panel lift garage door
-NBN
-Fold out clothes line
-Fully fenced with high good neighbour fencing
-LED lighting
-2.7M ceiling height
-Tiled roof
Set among other house-proud owners, only one adjoining neigbour, neat as a pin, landscaped to the hilt and so many upgraded and added features, this complete family home is a generous package ready for its new owner.
CT / Vol. 6118 Fol. 383
Year built / 2014
Land Size / 405sqm
Council Rates / $1,615.65pa
Water & Sewer / $163.83pq
ESL / $105.30pa
Torrens Title
Council / City of Salisbury
Speak to TURNER Property Management about managing this property
#expectmore
Josh Edgar 0433 233 466
Turner Real Estate loves working with people and seeing them move into their dream home – either when you buy or rent from our team. Knowing that a property is right for you is important and we strongly encourage people attending open inspections, but in the current climate with COVID19 in our community we ask that you respect other’s health and refrain from attending any open inspections if you have returned from overseas where the incidence of COVID19 is high. Also if you are displaying any symptoms of COVID19 such as fever, coughing, wheezing or shortness of breath, we also ask that respect public health and not attend the scheduled open inspection. If you are interested in seeing the property during a time of self-quarantine for you, contact us directly and we will talk to you about how we can offer such a service.
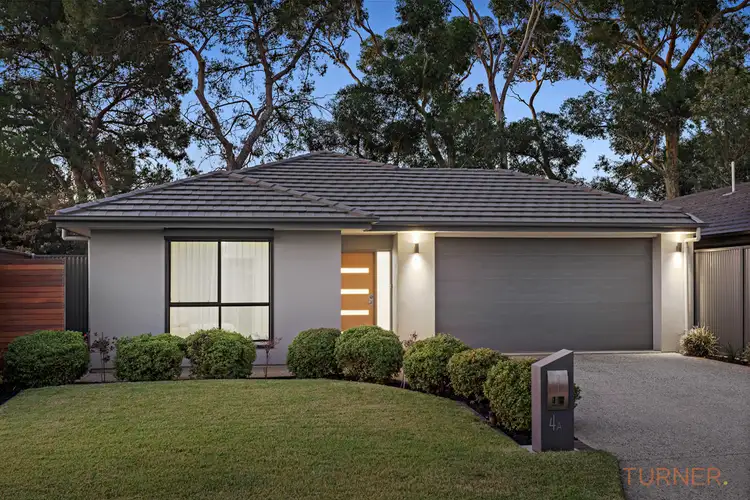
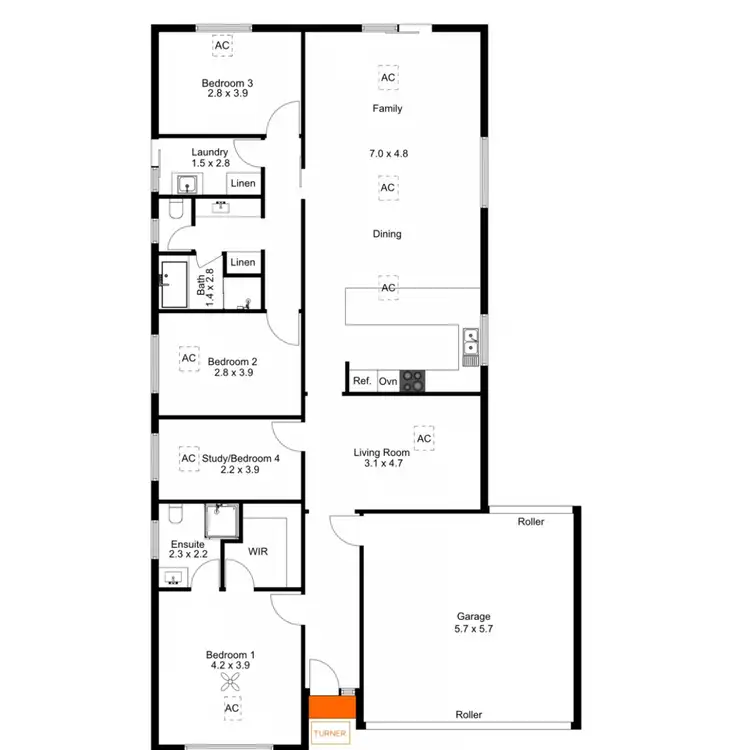
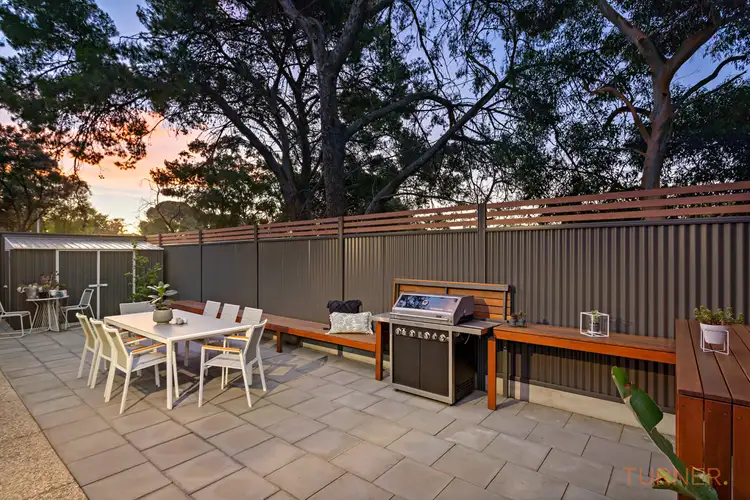
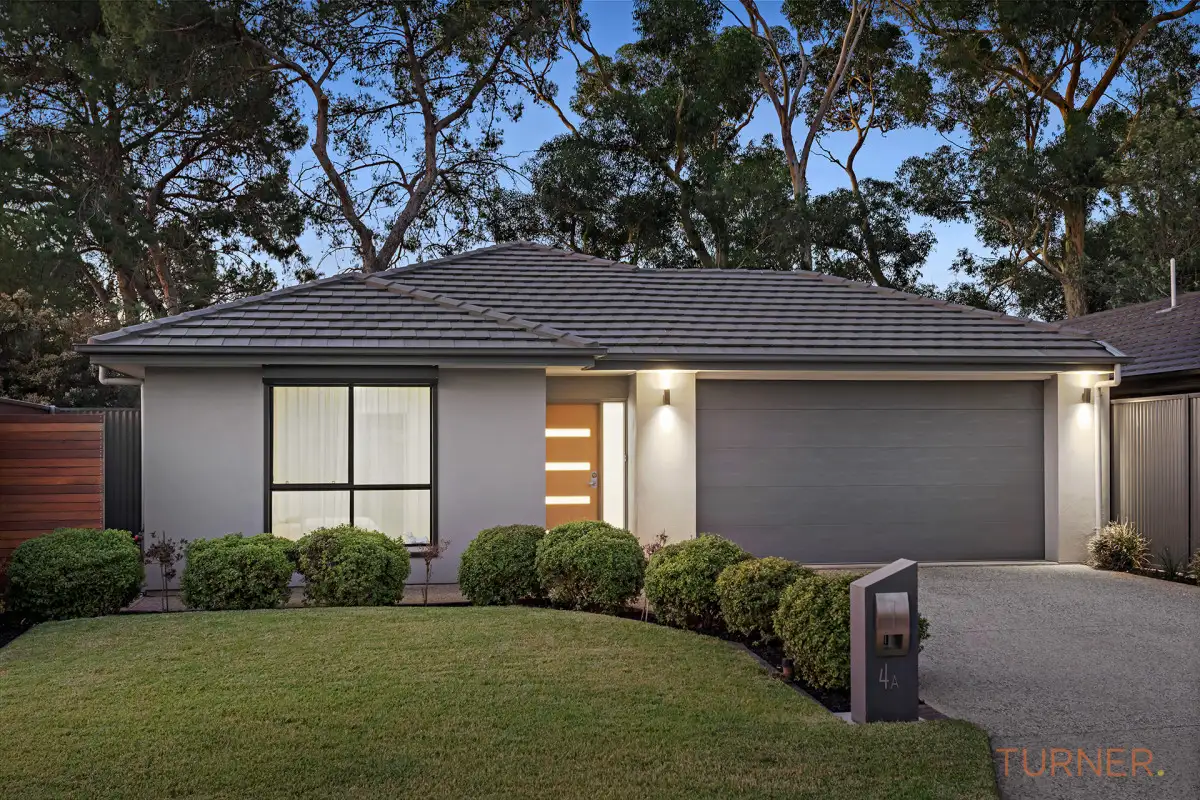


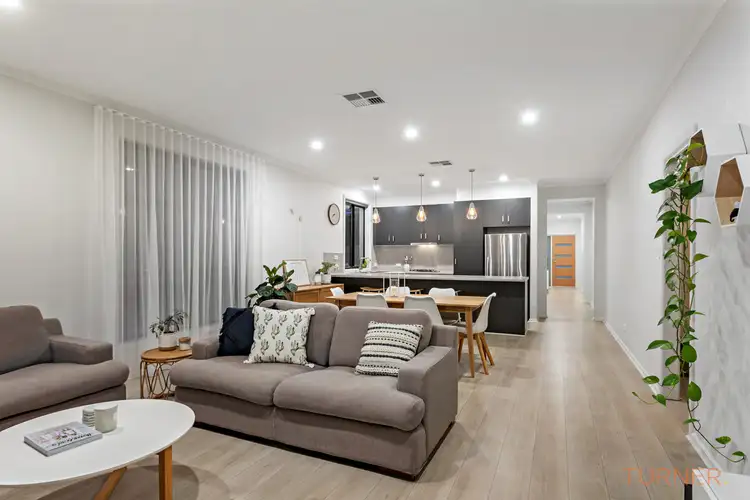
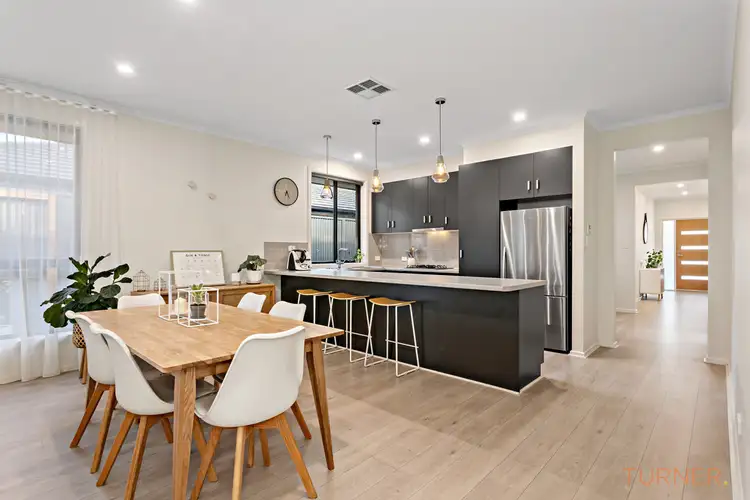
 View more
View more View more
View more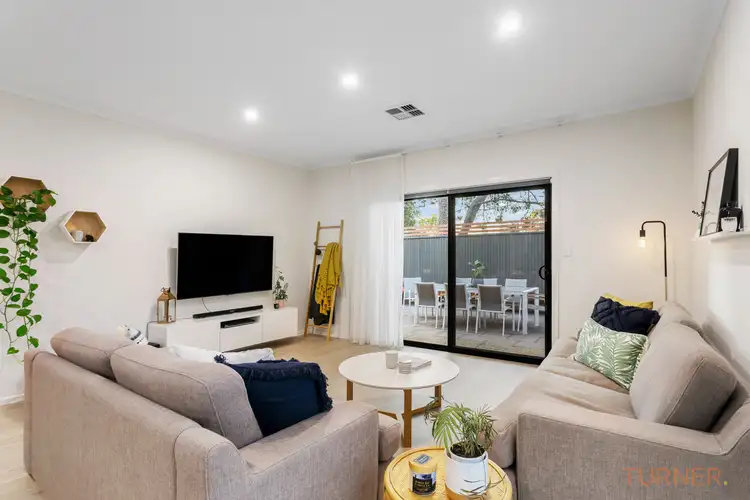 View more
View more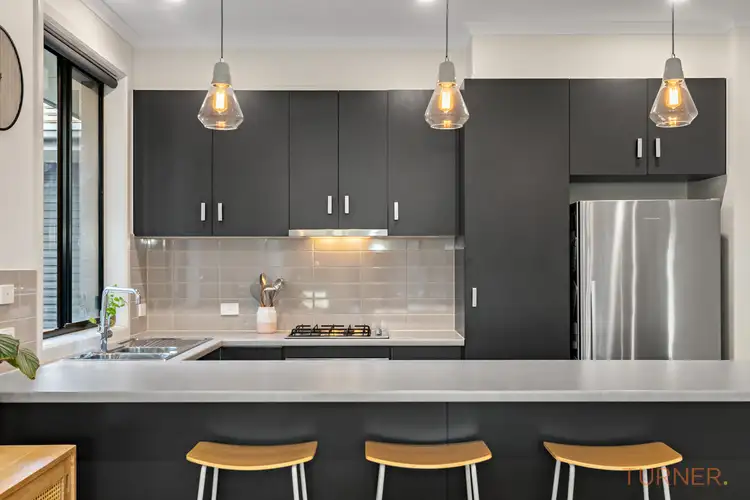 View more
View more
