Why build when this property provides a complete package and is move in ready?
A quality 2014 built Simonds Home with extensive family space, built over one convenient level and in separate wings for optimum everyday living, accommodating guests and or entertaining. Clean lines, uncluttered space, high ceilings with down-lights, large sun-drenched windows, sliding doors and a fresh light interior colour theme combine to create a bright and airy residence. The home has been fitted with energy saving Viridian SmartGlass which is an alternative to double glazing.
The home is quietly located on a flat block nestled well back from the road providing a maximum of privacy and space with a minimum of traffic noise. Its just a short walk from here to the Main Street of Hahndorf for a leisurely meal at one of the restaurants, cafes or local pubs and just a hop, skip and a jump to local Primary Schools or to catch Public Transport.
Youll save on the family water bills with rainwater tanks connected to the house totalling a capacity of 20,000 litres. Or flick the switch to convert the home to the existing mains water supply.
The home has a versatile floor plan and is comprised of a wide formal entrance hall, roomy formal lounge room, generous rear family room, sleek up-to-date kitchen overlooking ample dining space, 5 bedrooms including a king-size master bedroom wing (with en-suite and a walk-in robe) and with the 5th bedroom being large enough to become a rumpus/media room/teen retreat or work from home office, main bathroom with an impressive deep bath tub, double garage with auto roller door and an alfresco entertaining area with a convenient Bar-b-que Hut.
Other Internal features
Solar Hot Water
Viridian SmartGlass windows and doors - works like insulation to reflect heat away in summer and inward in winter http://www.viridianglass.com/products/energy-efficiency/smartglass
Extra insulation in the ceilings and external walls
Kitchen with plenty of storage and Caesarstone bench/preparation space
Striking blue splashback
Fisher & Paykel stainless steel dishwasher
5 burner stainless steel cook-top and electric oven
Walk-in pantry
2 built-in linen presses
Double block out & sheer blinds in the family room
Ceiling fans
Smooth and stylish Bamboo floors
Double vanities and a separate lavatory in the en-suite
Built-in robes in 3 out of 5 bedrooms, the master with a walk-in robe
All bedrooms able to comfortably accommodate double beds
Toasty combustion heater by Jindara
Neutral colour theme to suit any bold or modest decorating style
Other Exterior Features
Private and fully fenced
Level garden and lawn playing area for children or pets
Exposed aggregate concrete pathways and outside entertaining zone
Clothes-line
The relaxed quality Adelaide Hills lifestyle offered by Historic Hahndorf is greatly sought after. This quaint township is akin to a village and boasts a well-established community. Behind the buzz of the Main Street and Tourist Precinct lies a quiet residential zone and beyond that the vast rural farms, vineyards, wineries and rolling green hills for which the region is well-known.
Hahndorf is also just minutes away from the city alternative and major town centre of Mount Barker. Its here you will find a plethora of shops, supermarkets, discount department stores, other businesses, Public and Private Schools, cinemas, cafes, restaurants, the local Hospital, Doctors, Dentists and more opportunity for employment.
This extra-large, comprehensive and current one level home cleverly sited on a sequestered level allotment in the heart of Hahndorf has all the elements and will be highly desired by a diverse range of buyers.
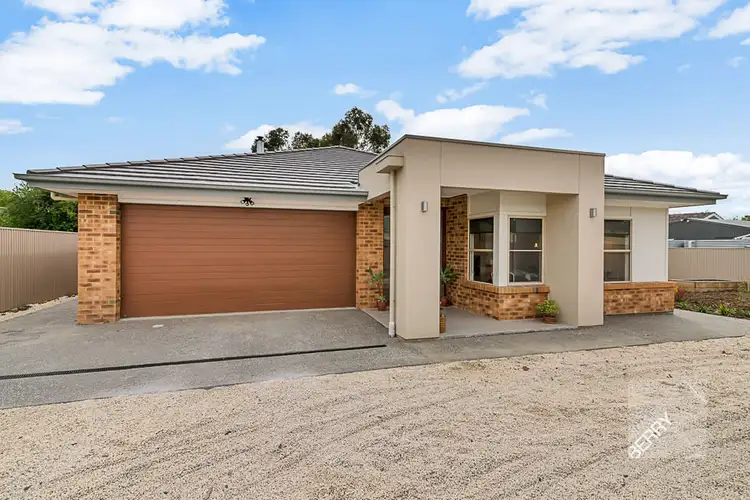
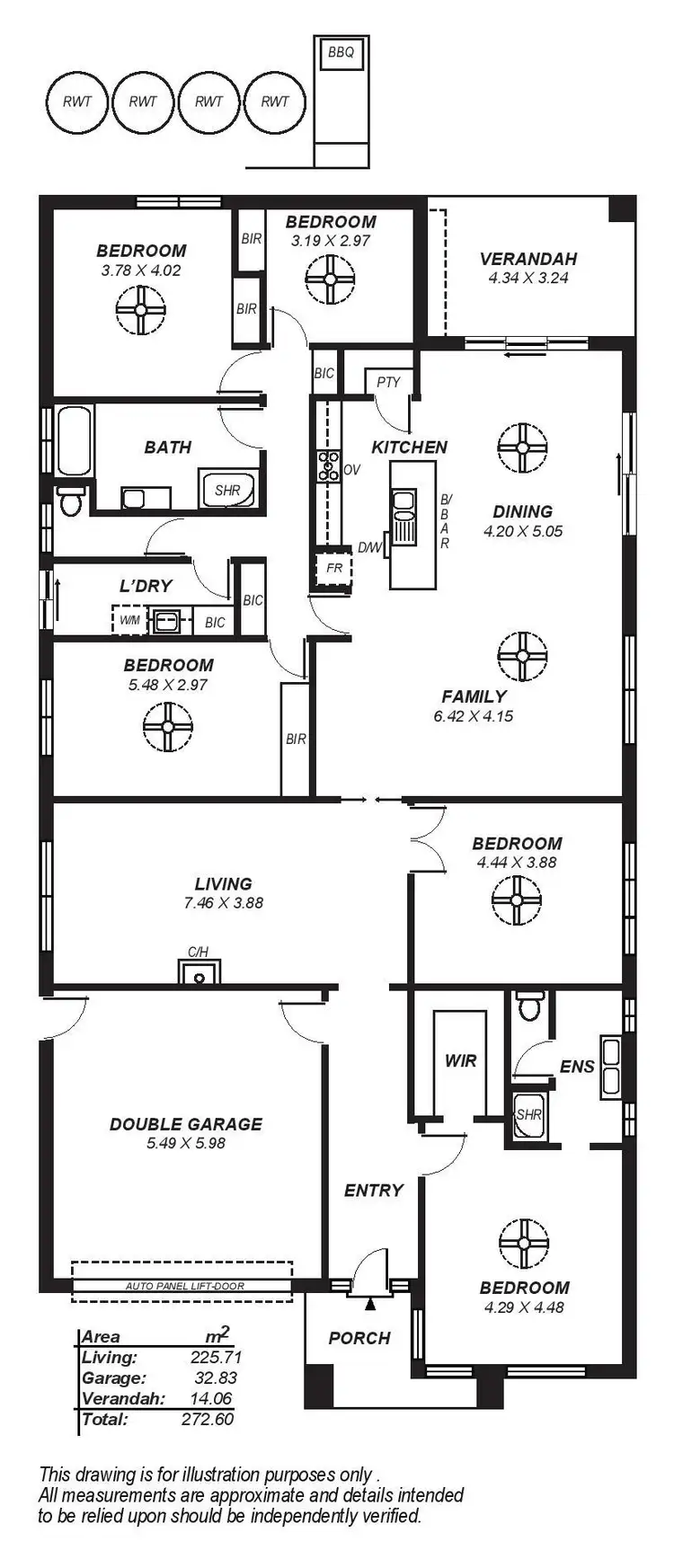
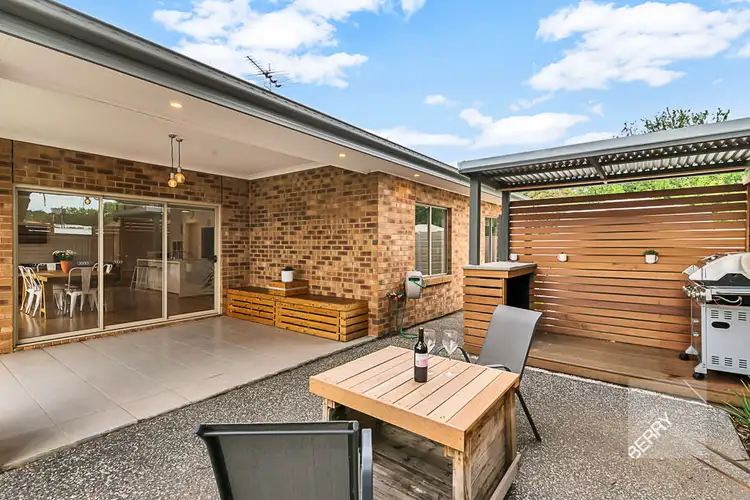
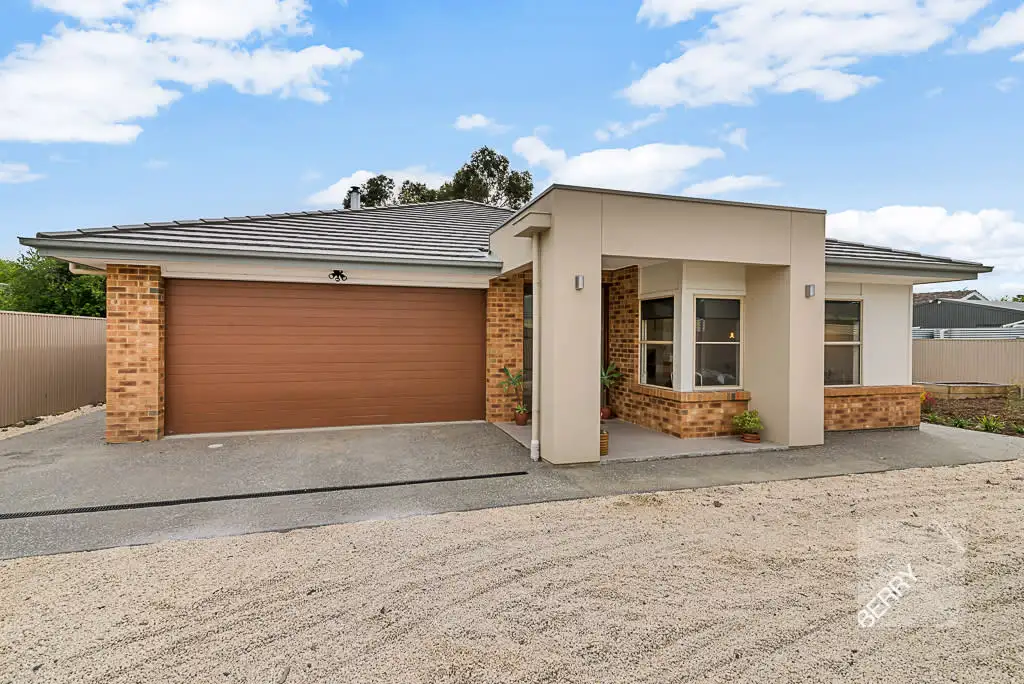


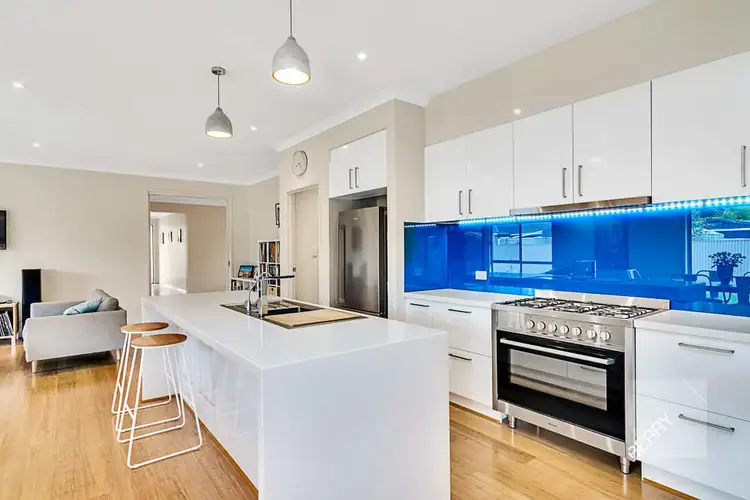
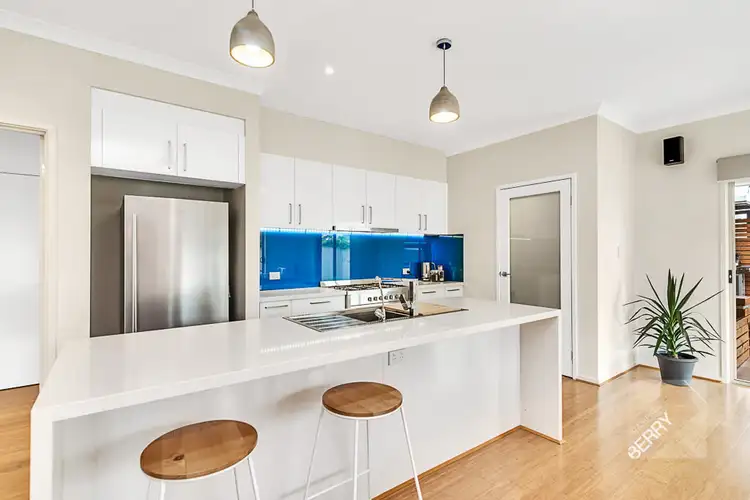
 View more
View more View more
View more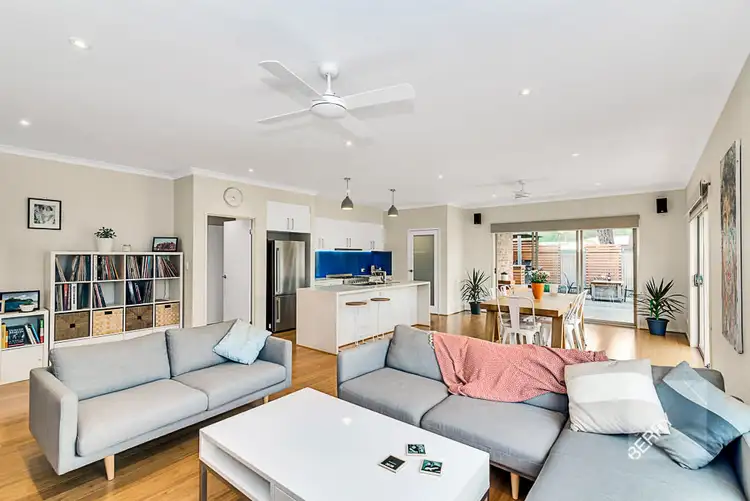 View more
View more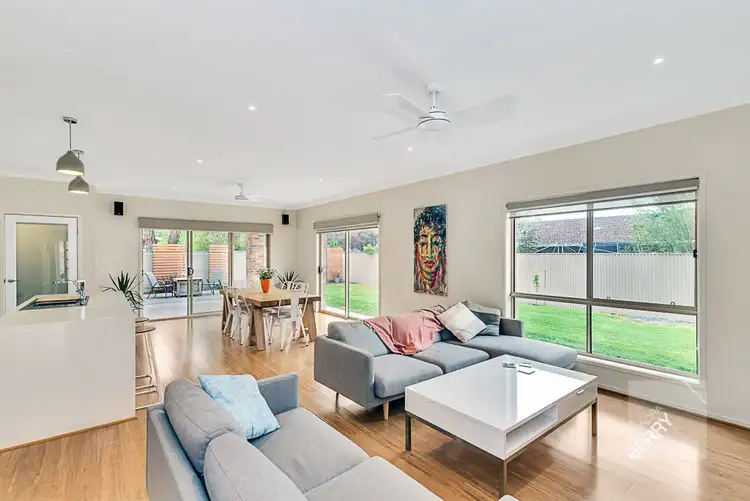 View more
View more
