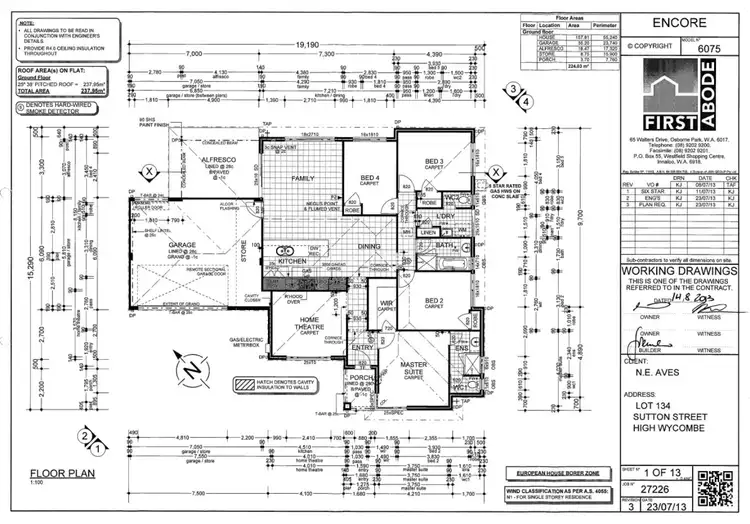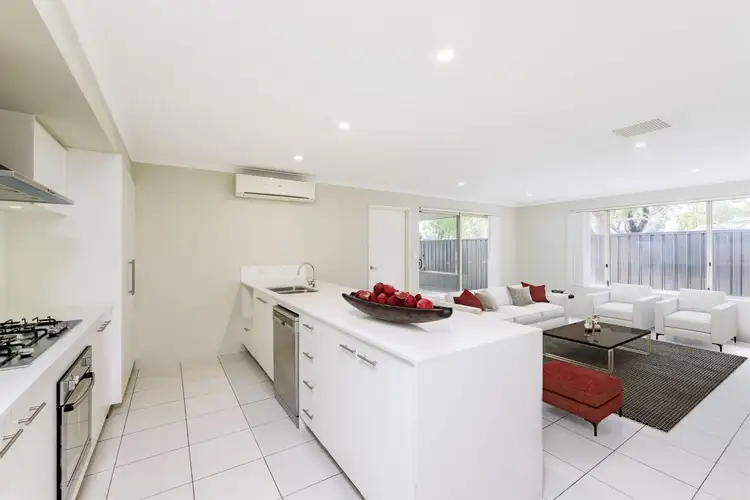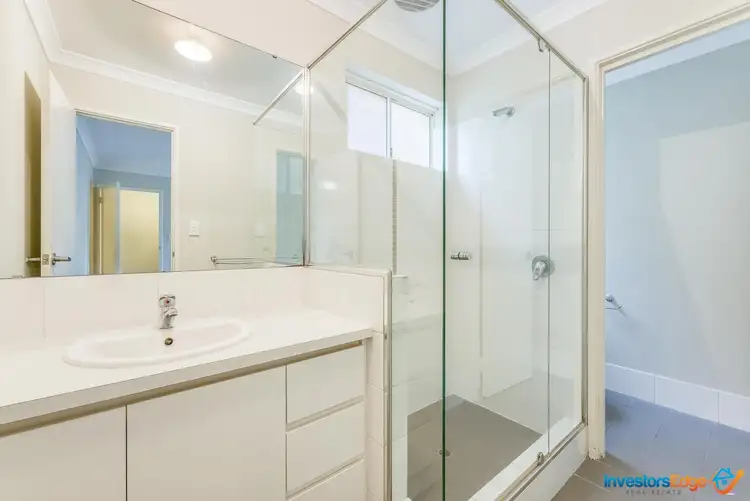Price Undisclosed
4 Bed • 2 Bath • 2 Car • 387m²



+11
Sold





+9
Sold
4a Sutton Road, High Wycombe WA 6057
Copy address
Price Undisclosed
- 4Bed
- 2Bath
- 2 Car
- 387m²
House Sold on Wed 25 Aug, 2021
What's around Sutton Road
House description
“Family Hideaway!”
Land details
Area: 387m²
Interactive media & resources
What's around Sutton Road
 View more
View more View more
View more View more
View more View more
View moreContact the real estate agent

Jarrad Mahon
Investors Edge Real Estate
0Not yet rated
Send an enquiry
This property has been sold
But you can still contact the agent4a Sutton Road, High Wycombe WA 6057
Agency profile
Nearby schools in and around High Wycombe, WA
Top reviews by locals of High Wycombe, WA 6057
Discover what it's like to live in High Wycombe before you inspect or move.
Discussions in High Wycombe, WA
Wondering what the latest hot topics are in High Wycombe, Western Australia?
Similar Houses for sale in High Wycombe, WA 6057
Properties for sale in nearby suburbs
Report Listing

