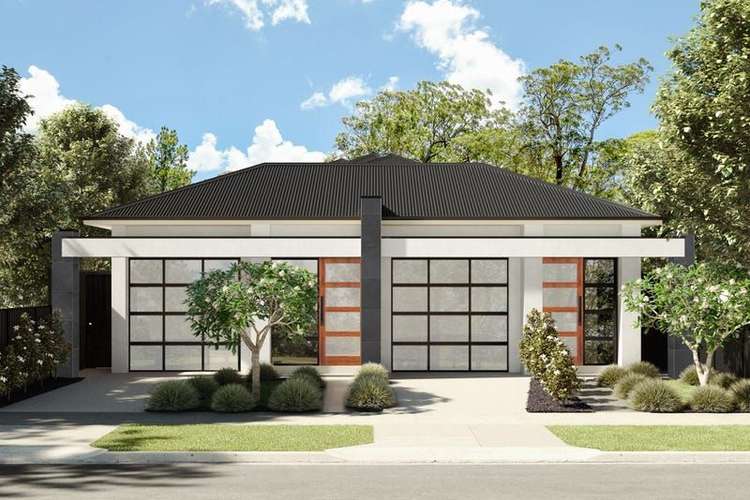Contact Agent
3 Bed • 2 Bath • 3 Car
New






4A Thornbury Street, Beulah Park SA 5067
Contact Agent
- 3Bed
- 2Bath
- 3 Car
House for sale
Home loan calculator
The monthly estimated repayment is calculated based on:
Listed display price: the price that the agent(s) want displayed on their listed property. If a range, the lowest value will be ultised
Suburb median listed price: the middle value of listed prices for all listings currently for sale in that same suburb
National median listed price: the middle value of listed prices for all listings currently for sale nationally
Note: The median price is just a guide and may not reflect the value of this property.
What's around Thornbury Street

House description
“Creative Design & Luxurious Appeal”
A sophisticated and stunning brand new residence due to be completed and ready to move by early 2024.
Custom built and designed to take in the prime Northerly aspect, ensuring a perfect natural glow and vibrance throughout all angles of this residence, matching the buzz of being located in a quiet no-through-road just moments from the famous Norwood Parade cafe, restaurant and social scene.
A fabulous opportunity for retirees, professional or executive buyers to purchase and enjoy the creative design and luxurious fittings of this elite project.
The home offers a vibrant and ergonomic layout featuring 3 bedrooms and 2 separate living areas, perfect for young families and ideal for those who enjoy entertaining at home, with fresh white & black tones throughout and quality lighting that creates a refreshing contemporary decor with a crisp modern edge.
A stunning and bright combined living / dining area offers a vibrant, light filled space for your everyday relaxation, with a Jetmaster gas log fireplace. A clever TV niche provides a great spot for your digital entertainment while a luxuriously appointed kitchen overlooks. Create your own MasterChef specialties in this delightful kitchen boasting Caesarstone bench tops & stainless steel 900mm Ilve appliances and a wide island breakfast bar.
Central sliding and French doors open to seamlessly integrate indoor and outdoor living with a premium decked alfresco entertaining pergola located adjacent the family room and overlooking a generous lawned rear yard.
When it's time to chill out at the end of the day, step upstairs to a spacious retreat where there is ample room to escape, perfect for young children or teenagers.
All 3 bedrooms are of generous proportion, all double bed capable, all with quality wool carpets. The ground floor master bedroom features a stunning ensuite bathroom with dual vanities and spacious fitted walk-in robe. Bedrooms 2 & 3 both feature built-in robes.
A bright main bathroom with separate bath and shower will provide luxurious amenities while a large oversize garage with auto designer panel lift door at the front, with drive through auto roller door to the rear, will accommodate the family car and camper/caravan/boat etc…
A great opportunity for professionals, executives and investors with an eye for quality and appeal!
Briefly:
* Brand-new, quality built, luxury home
* 3 spacious double sized bedrooms and 2 generous living areas
* Open plan family/meals with luxury kitchen overlooking
* Kitchen features Caesarstone bench tops, 900mm stainless steel Euro appliances and a wide island breakfast bar
* Central opening doors to a generous pergola entertaining area and patio
* Stunning central feature staircase
* Spacious laundry and ground floor powder room
* All 3 bedrooms with quality carpets, all double bed capable
* Ground floor master bedroom with ensuite bathroom and walk in robe
* Bedrooms 2 & 3 with built-in robes
* Upstairs retreat/lounge
* Large garage with auto panel lift door and drive through capability
* Bright main bathroom with separate bath and shower
* Ducted reverse cycle air-conditioning with multi zone control
* Jetmaster gas fireplace for cosy winter evenings
* Quality design, modern fittings, contemporary appeal
* Security system and front auto gate control intercom
The zoned primary school for this address is Marryatville Primary School and the zoned secondary schools are Norwood Morialta High & Middle School. Quality private education can be obtained locally at Pembroke School, St Joseph's School, St Ignatius Junior School, St Peters Girls College and Loreto College.
Marryatville & Norwood Shopping Centres plus Burnside Village will provide the most modern of shopping facilities, perfect for your designer needs. Norwood Shopping Centre is the local venue for grocery and every day shopping, with the restaurants, entertainment and speciality shops of the Norwood Parade also at your disposal.
Zoning information is obtained from www.education.sa.gov.au Purchasers are responsible for ensuring by independent verification its accuracy, currency or completeness.
Ray White Norwood are taking preventive measures for the health and safety of its clients and buyers entering any one of our properties. Please note that social distancing will be required at this open inspection.
Property Details:
Council | Burnside
Zone | EN - Established Neighbourhood
Land | 346 sqm(Approx.)
House | 305.8 sqm(Approx.)
Built | 2023
Council Rates | $TBC pa
Water | $TBC pq
ESL | $TBC pa
RLA 278530
Building details
What's around Thornbury Street

Inspection times
Contact the real estate agent

Damian Macolino
Ray White - Grange
Send an enquiry

Nearby schools in and around Beulah Park, SA
Top reviews by locals of Beulah Park, SA 5067
Discover what it's like to live in Beulah Park before you inspect or move.
Discussions in Beulah Park, SA
Wondering what the latest hot topics are in Beulah Park, South Australia?
Similar Houses for sale in Beulah Park, SA 5067
Properties for sale in nearby suburbs

- 3
- 2
- 3