*For an in-depth look at this home, please click on the 3D tour for a virtual walk-through or copy and paste this link into your browser*
Virtual Tour Link: https://my.matterport.com/show/?m=iWz5q4xpnZT
To submit an offer, please copy and paste this link into your browser: https://www.edgerealty.com.au/buying/make-an-offer/
Mike Lao, Tyson Bennett and Edge Realty RLA256385 are proud to present to the market this beautifully designed home, perfect for those after an easy-care lifestyle without sacrificing style. Families craving contemporary comfort, convenience and style will adore this effortless floor plan, with 2.7m ceilings and a long list of must-have features that will tick all the boxes.
Low-maintenance landscaped gardens set behind a front security gate add instant street appeal and welcome you home. Step into this stunning property and head down the hallway into the open living area that provides the whole family with exceptional comfort and space. The neat presentation is elevated with bright finishes and illuminated by abundant natural light throughout the day, creating a truly pleasant living environment. The home also boats a 6.6Kw solar system as an added feature to take advantage of our beautiful sunshine and appeal to the eco-conscious.
This free-flowing floor plan features three bedrooms that cascade across the home, including the master bedroom, located off the entry, which offers a walk-in robe and a three-piece ensuite bathroom. Two additional bedrooms with built-in robes are nestled adjacent to each other alongside the well-equipped family bathroom with a bath, toilet and glass-enclosed shower.
The open-concept living zone is sure to be the centre of everyday living that seamlessly connects the kitchen, family, and meal areas. This culinary space boasts ample bench and cupboard space, plus modern appliances including a gas cook top, electric oven, dishwasher and power rangehood that make cooking a delightful experience. Located off the hallway is the laundry area with a sink and storage, plus external access.
Fantastic property features include:
- 6.6kW Solar system
- Supoloc Steel Frames
- 2.7m high ceilings
- Reverse cycle split-system air-conditioning in all bedrooms
- Front security gate, automatic roller shutters and security doors
- Single carport and extra parking on the front driveway
- Landscaped gardens with a watering system
- Peach, plum, apricot, grape and loquat fruit trees
- 2 x 1,000L approx rain water tanks
- External shed for additional storage
- NBN broadband and a satellite dish for entertainment access
- One-minute walk to Salisbury Park Primary School and a half-minute walk to Salisbury Park Kindergarten
Situated in the serene suburb of Salisbury Park the lucky occupiers will enjoy living in a beautiful part of town, close to a range of conveniences. Harry Bowey Reserve, a beautiful place to enjoy strolls amongst nature is a short distance away, as is St Augustine's Soccer Club. Salisbury Park Primary School is a one-minute walk from home and both Saints Shopping and Parabanks Shopping Centre are closeby for all of your shopping needs.
Call Mike Lao on 0410 390 250 or Tyson Bennett on 0437 161 997 to inspect!
Year Built / Weeks - 2010 (approx)
Land Size / 341sqm (approx)
Frontage / 10.67m (approx)
Zoning / GN-General Neighbourhood
Local Council / City of Salisbury
Council Rates / $1,582.32 pa (approx)
Water Rates (excluding Usage) / $614.80 pa (approx)
Es Levy / $121.80 pa (approx)
Estimated Rental / $500 - $550 pw
Title / Torrens Title 6049/244
Easement(s) / Nil
Encumbrance(s) / Nil
Internal Living / 97.5sqm (approx)
Total Building / 117.1sqm (approx)
Construction / Brick Veneer
Gas / Connected
Sewerage / Mains
Selling Investment
For additional property information such as the Certificate Title, please copy and paste this link into your browser: https://vltre.co/2BT5c5
Edge Realty RLA256385 are working directly with the current government requirements associated with Open Inspections, Auctions and preventive measures for the health and safety of its clients and buyers entering any one of our properties. Please note that social distancing is recommended and all attendees will be required to check-in.
Disclaimer: We have obtained all information in this document from sources we believe to be reliable; However we cannot guarantee its accuracy and no warranty or representation is given or made as to the correctness of information supplied and neither the Vendors or their Agent can accept responsibility for error or omissions. Prospective Purchasers are advised to carry out their own investigations. All inclusions and exclusions must be confirmed in the Contract of Sale.
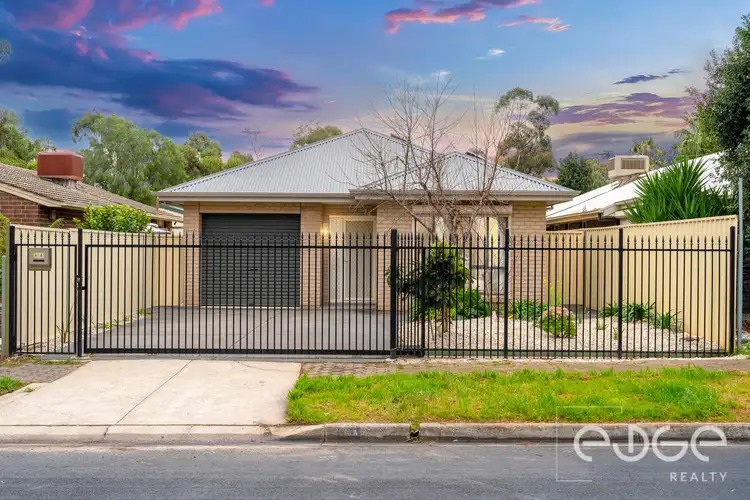
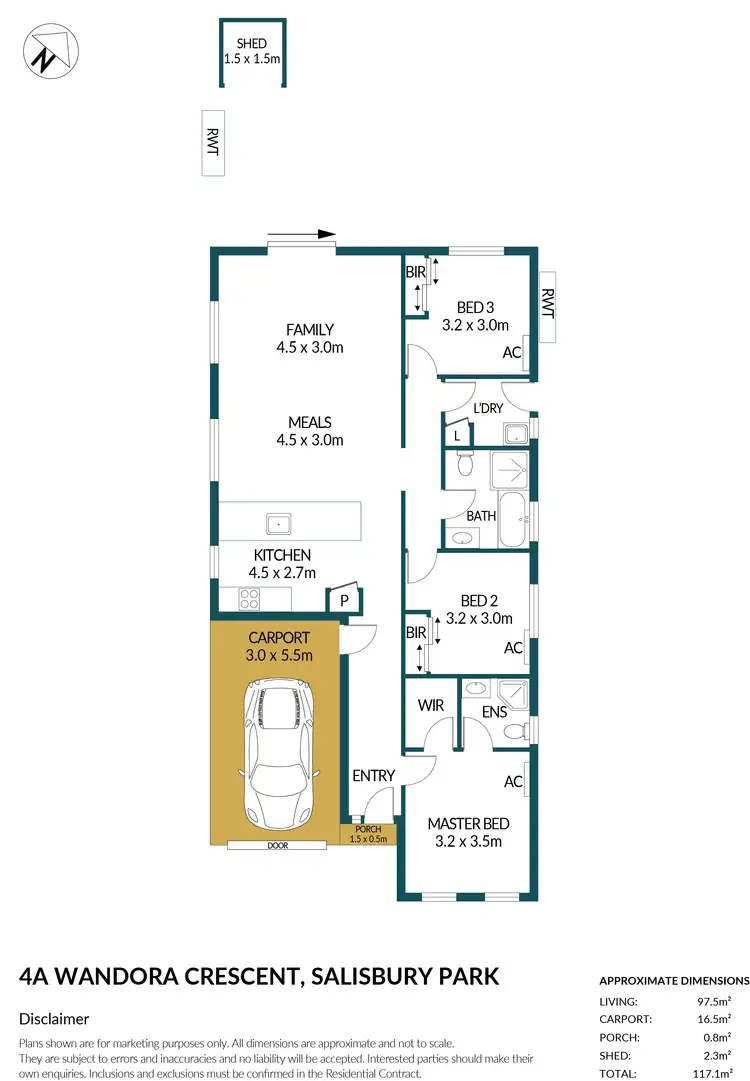

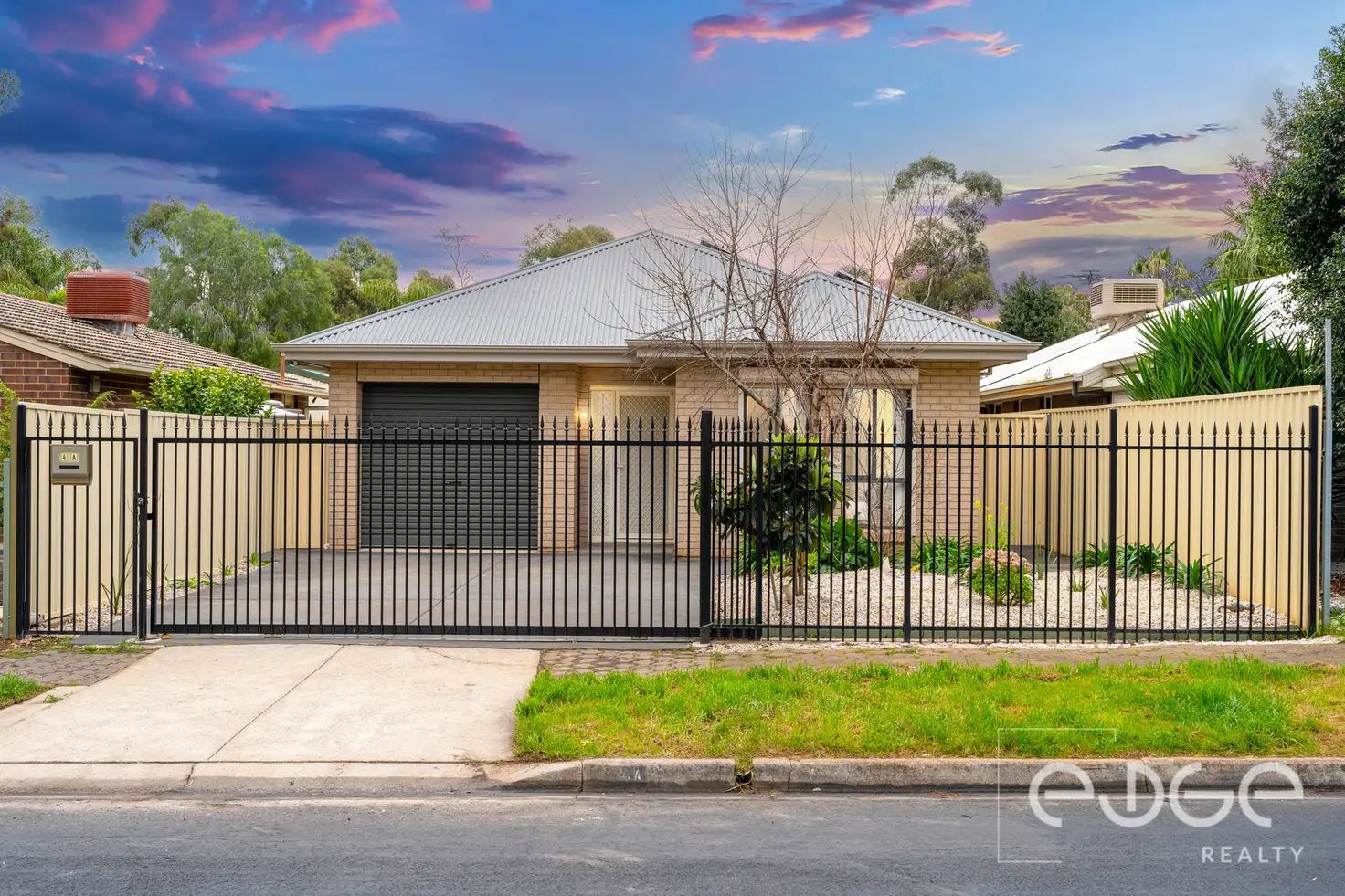


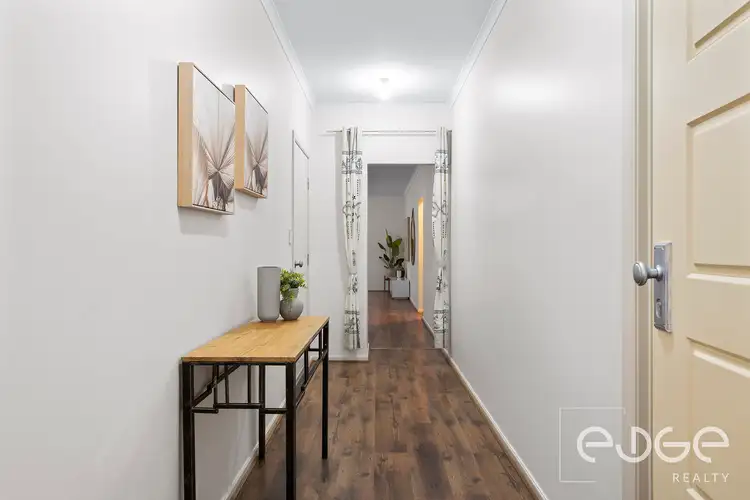
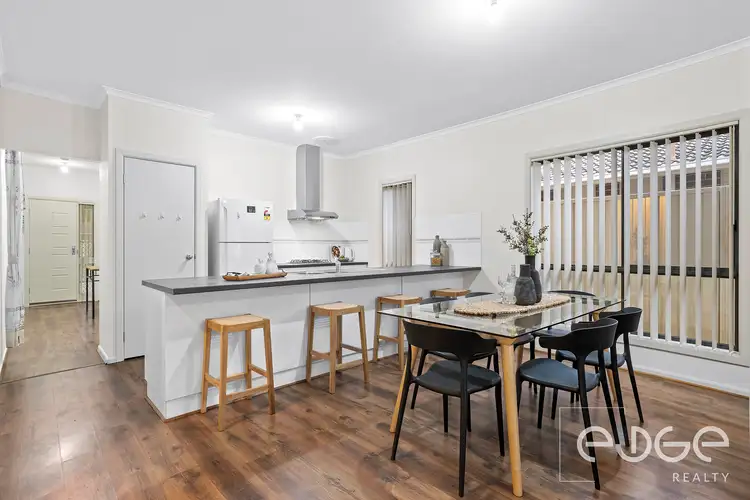
 View more
View more View more
View more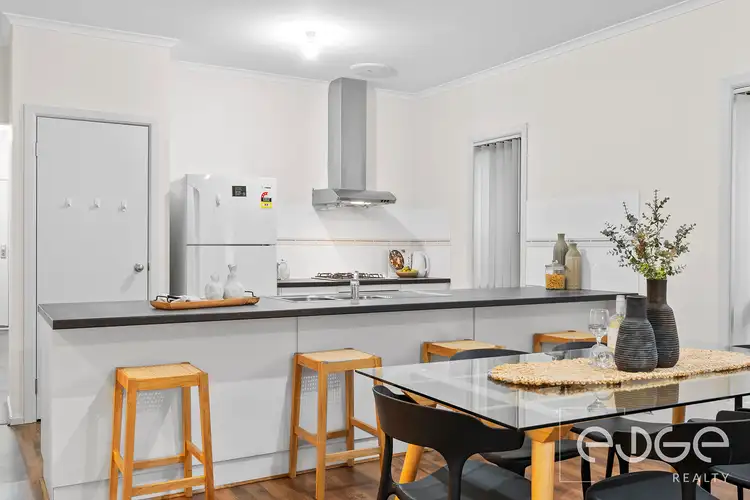 View more
View more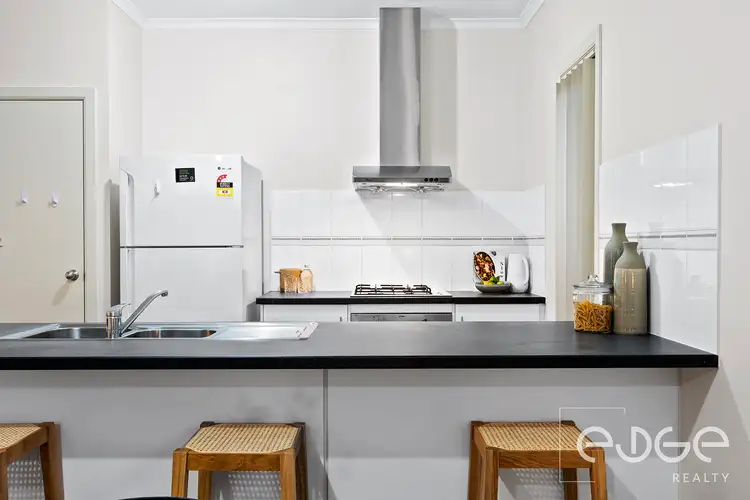 View more
View more
