Welcome to your dream home at 4a Woorite Place in Keilor East! This brand-new custom-built home is a true masterpiece, leaving no stone unturned when it comes to attention to detail. As soon as you arrive, you'll be captivated by the beautifully finished external facade, featuring a combination of face-brick and render finish.
Step inside through the large pivot door with keyless entry, and be greeted by the grand entrance. The 3-meter-high ceilings with square set finish and downlights throughout create a sense of spaciousness and luxury. The front study area beckons you to unwind and focus in a stylish setting, while the beautifully polished hardwood flooring adds an extra touch of sophistication. It's clear that the exquisite design and top-quality craftsmanship are the hallmarks of this exceptional property.
Spanning an impressive 25.4m2 in living space, this large home provides ample room for you and your family to thrive. With a total of four bedrooms, including two master bedrooms (one upstairs and one downstairs), this residence offers both privacy and convenience.
On the ground level, you'll find the master bedroom complete with a walk-in robe, already fitted with custom cabinetry, and a spacious ensuite boasting an oversized shower, double vanity, and toilet. The separate laundry is thoughtfully designed with a bench and overhead cupboards for your convenience, while the separate powder room ensures that your guests can freshen up in style.
The heart of the home lies in the open-plan kitchen adjoining the lounge and dining area. The kitchen is a culinary paradise, featuring a mirrored splash-back, a black double-bowl under-bench sink, stone benchtops, and a large island bench. All the drawers are soft-closing, ensuring a seamless experience. And let's not forget the double bin drawer, a practical addition for keeping your kitchen tidy and organized.
As you make your way upstairs, you'll discover an additional retreat area, providing a perfect space for relaxation and entertainment. The separate toilet and central bathroom offer convenience and privacy for the whole family. Three additional bedrooms, all with walk-in robes await you, with the master bedroom boasting a stunning timber feature wall and oversized large windows. You'll find that all of the bedrooms are adorned with Holland blinds and plush carpeting, creating a cozy and inviting atmosphere.
This home is packed with extra features that will delight you. The recessed showers, floor-to-ceiling tiling in the bathrooms, and ceiling fans throughout exemplify the attention to detail that sets this property apart. Enjoy the comfort of split systems in every room, ensuring the perfect climate all year round. The panel lift door and remote control double garage offer convenience and security, while the exposed aggregate driveway adds a touch of elegance to your arrival.
Don't miss out on the opportunity to make this dream home your own, experience the sheer excellence firsthand.
Stockdale & Leggo believes this information is correct but it does not warrant or guarantee the accuracy of the information. You should make your own enquiries, check the information and/or engaged the services of a qualified contractor. Certain information has been obtained from external sources and has not been independently verified.
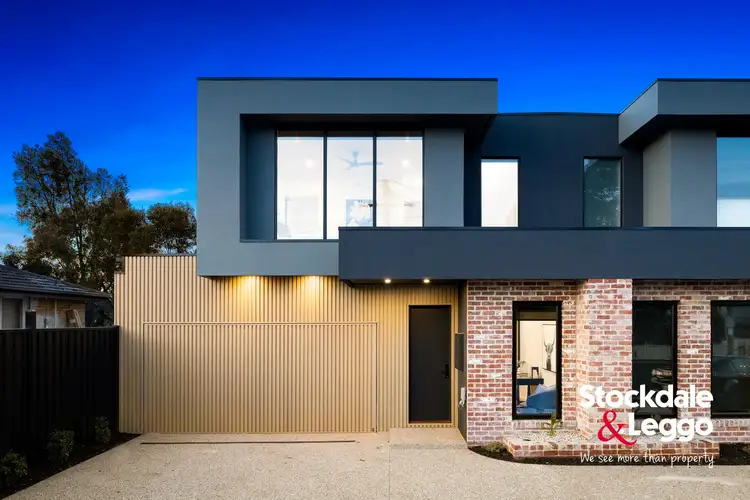
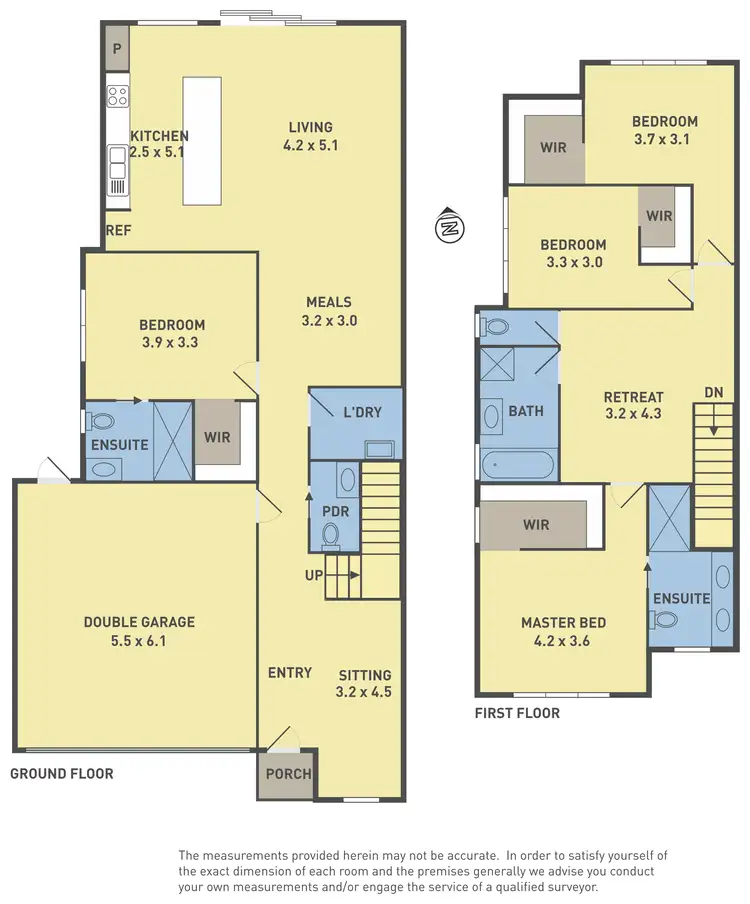
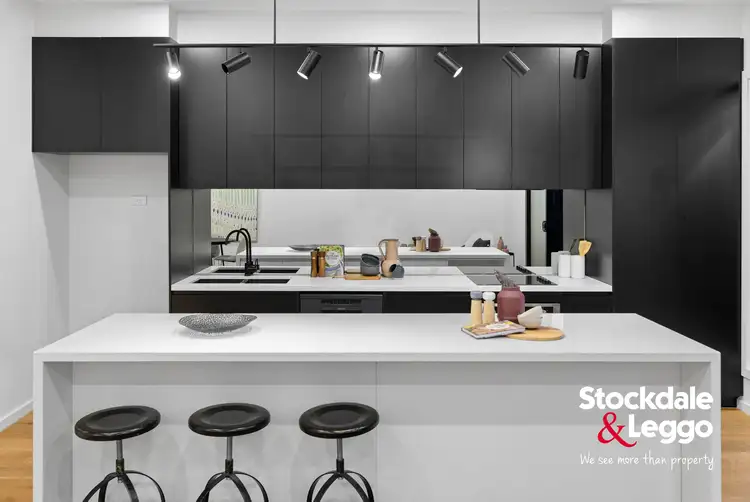
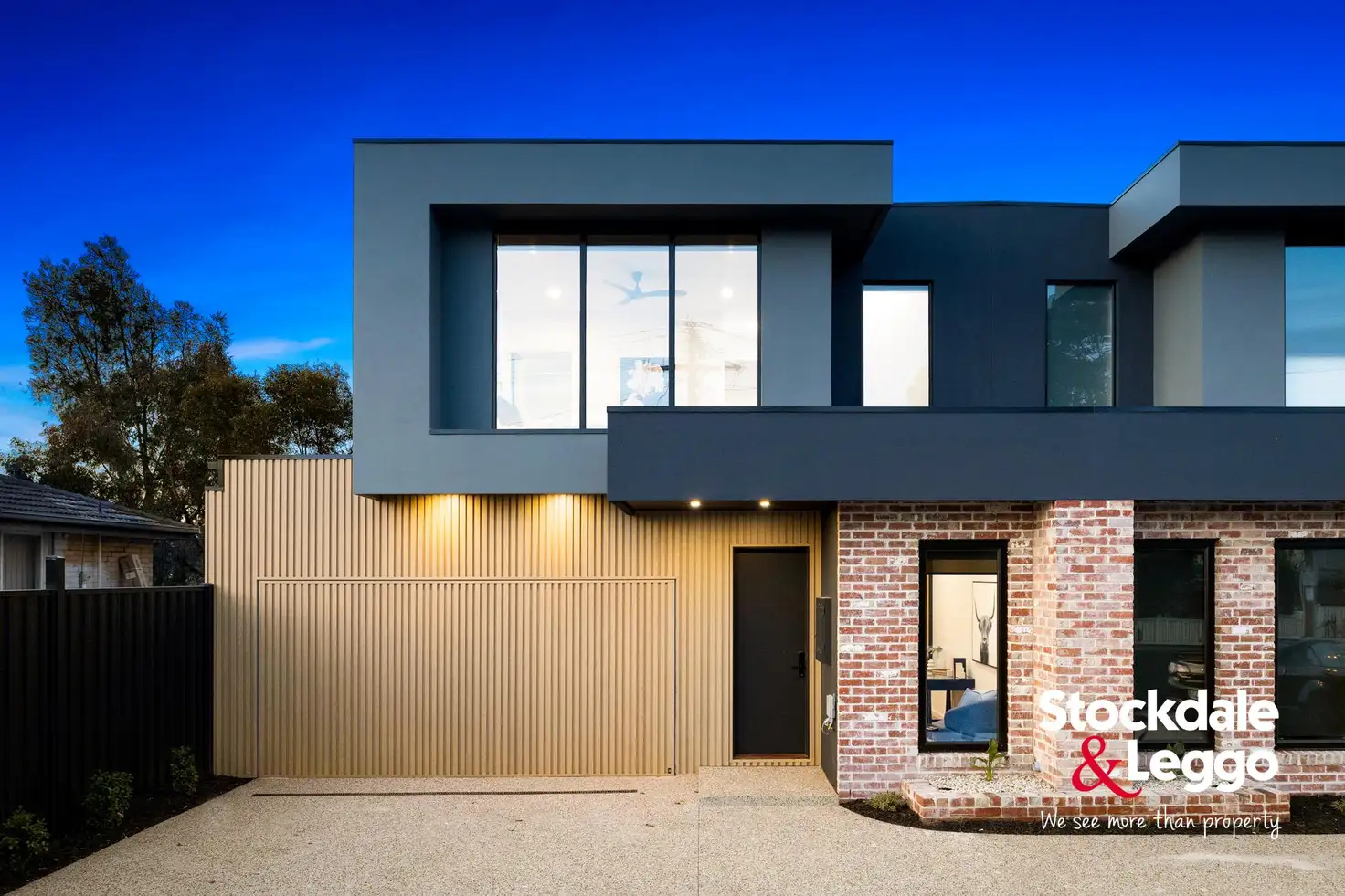


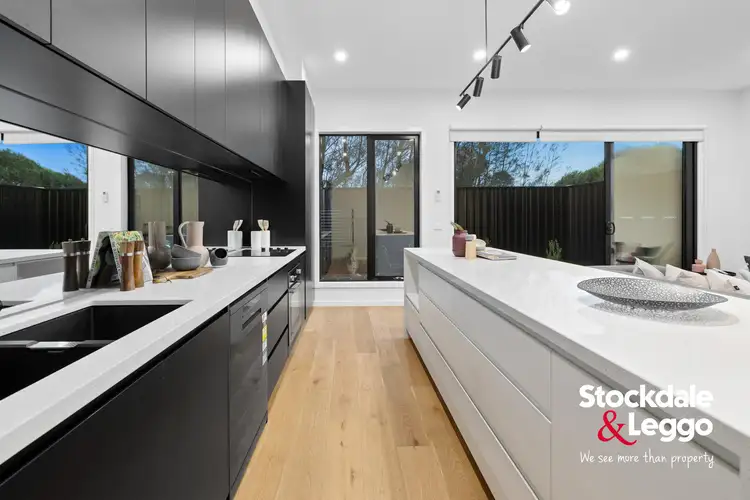
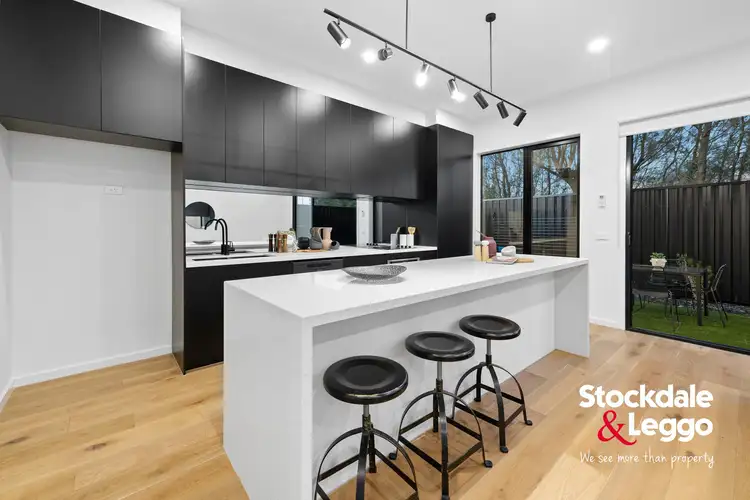
 View more
View more View more
View more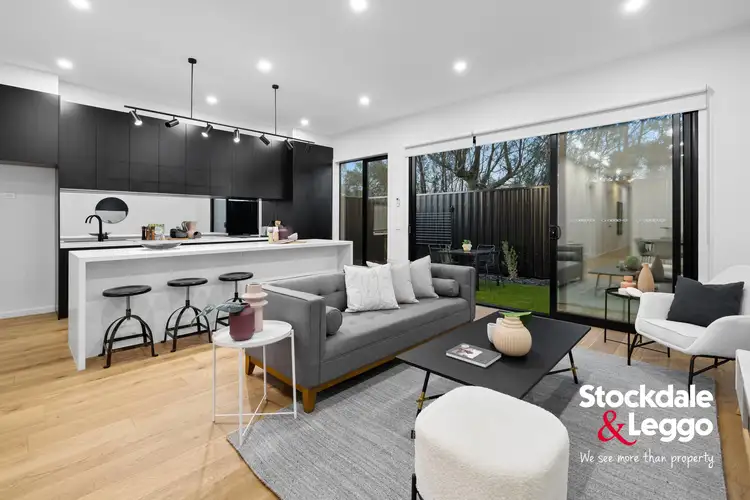 View more
View more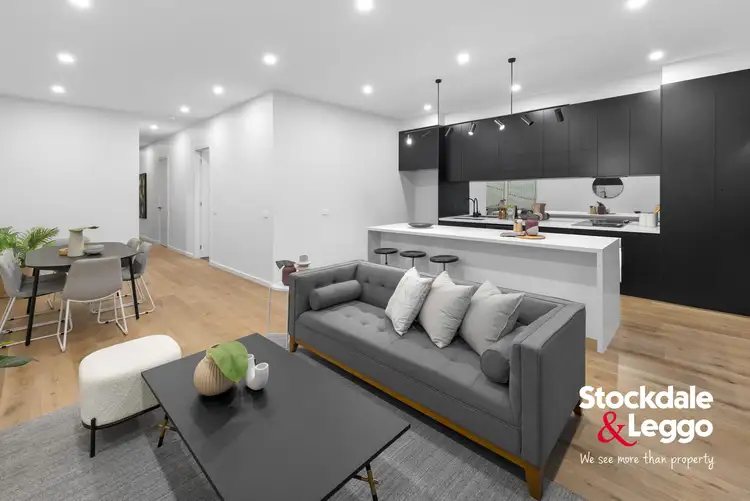 View more
View more
