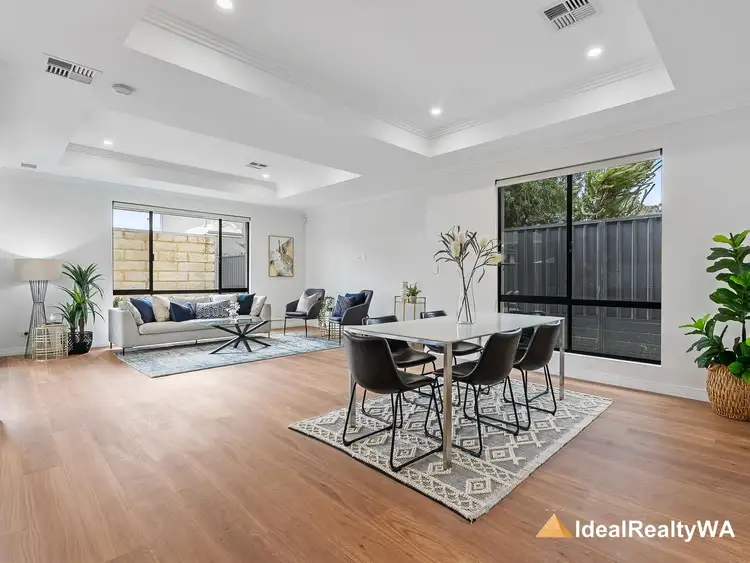HOME OPEN CANCELED ! (Now multi offers start to receiving and please do your best for the life upgrading opportunity )
IdealRealtyWA is proud to present this impeccable High End contemporary double storey home ,it will take your breath away that hard to find it in this great location. It has been fully completed by the local branding building company with full bricks , this superbly appointed home is a standout in Willetton for its style, build in high quality, generous proportions, family friendly floor plan and premium finishes. Accommodation includes five bedrooms (master on the ground floor with a fully fitted built in robe and two ensuite), study ,three bathrooms, double sink ,powder room, generously proportioned open plan kitchen /dining/family room with separate scullery, laundry with extra storage , large second living area (upstairs), oversized double garage with extra storage space, undercover alfresco entertaining area, and tropical gardens
LIFESTYLE :
This home is made for harmonious family living and fabulous entertaining. Beautiful indoor living spaces connect seamlessly with the stunning back yard and entertaining spaces. There's no need to book holidays away – you'll spend the summer in your own tropical and sharing long lunches with family and friends. Homes of this calibre are hard to find in this tightly held and very sought-after pocket. Walking distance to Rossmoyne Senior High School, Willetton Reserve Pavilion, Kingfisher Park, Teal Park and Brolga Park, and a short drive to Southlands Boulevarde Shopping Centre, a short rive to Canning River foreshore... The lifestyle on offer here is simply perfect. All the work has been done for you and enjoying the beautiful moments with your family or friends …
Council Rates: $2292.17 per annum Approx.
Water Rates $1470.02 per annum Approx.
Land Area: 408m2
Build Area: 325m2
INTERNAL:
*Fully reverse cycle Air-conditioner.
*1200 X 600 Wide floor tiles from architectural design range throughout the house except Theatre/Bedroom
*Boral Cairo 3 step Cornice throughout Gainsborough internal Lever door handles (from Architectural range)
*Shelf and hanging rail to robes.
*Privacy locks to Bathroom, Bedrooms, Powder, Master Suite or Ensuite
*Harvey Normal or similar Carpets in Bedroom/Theatre from designer’s range
*Roller blinds from architectural designer’s range Ample down lights throughout
*Balustrade and handrails from designer’s architectural range
EXTERNAL:
*Colourbond Roof – Corrugated sheets with Square down pipes
*Texture coat externally throughout
*Aluminium window frames & Slider doors from Jason Windows
*Flyscreens to all aluminium opening windows and sliding doors.
*Ceiling to Porch &/veranda lined with Versilux finish with negative details.
*Aluminium glazed entry door
*Landscaping with Reticulation, lawn & Plants
*Fully covered with peripheral Colourbond fence
*External driveway concrete in Grey exposed aggregate finish
Please contact ROY LI on 0415007588 or LYNN DING on 0479198198 for any further question and book a private viewing ...
DISCLAIMER: All the image is for advertising marketing purpose only and it can be updated anytime without notice, the potential buyers need to further discussion for more accurate information. The contents & floorplans are approximate & buyers should rely on their own measurements when on site. All rates & outgoings provided are estimated/approximate & are subject to change without notice.








 View more
View more View more
View more View more
View more View more
View more
