$692,000
4 Bed • 3 Bath • 3 Car • 3510m²
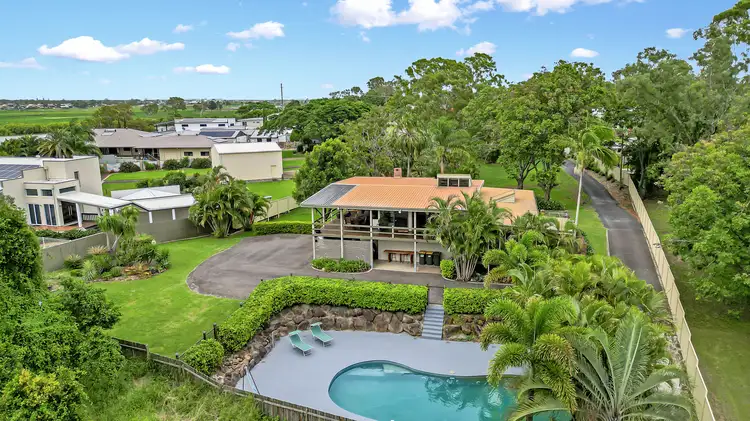

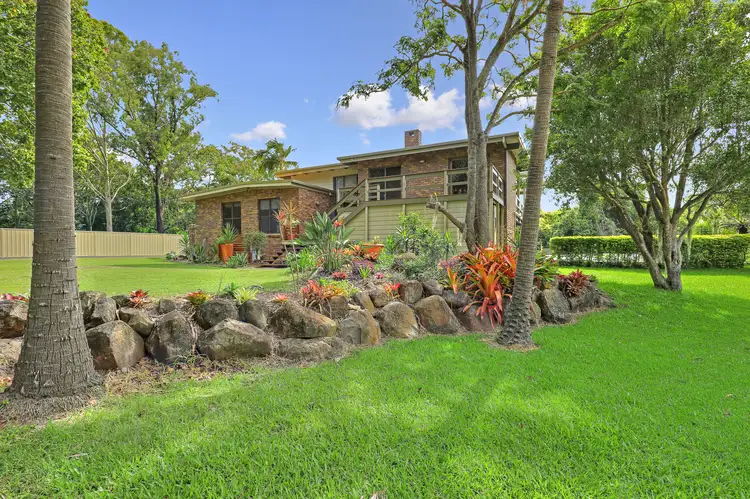
+33
Sold



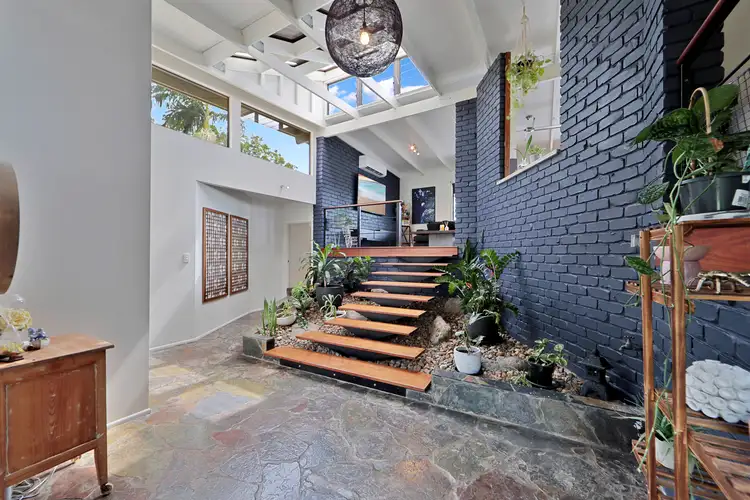
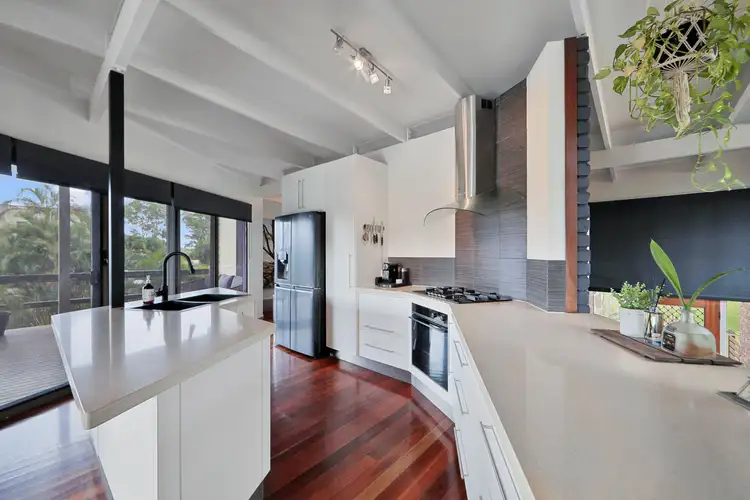
+31
Sold
4B Brewer Street, Bundaberg North QLD 4670
Copy address
$692,000
- 4Bed
- 3Bath
- 3 Car
- 3510m²
House Sold on Thu 6 Apr, 2023
What's around Brewer Street
House description
“PRIVATE & TRANQUIL LIVING JUST 3KM TO CBD!”
Property features
Land details
Area: 3510m²
Interactive media & resources
What's around Brewer Street
 View more
View more View more
View more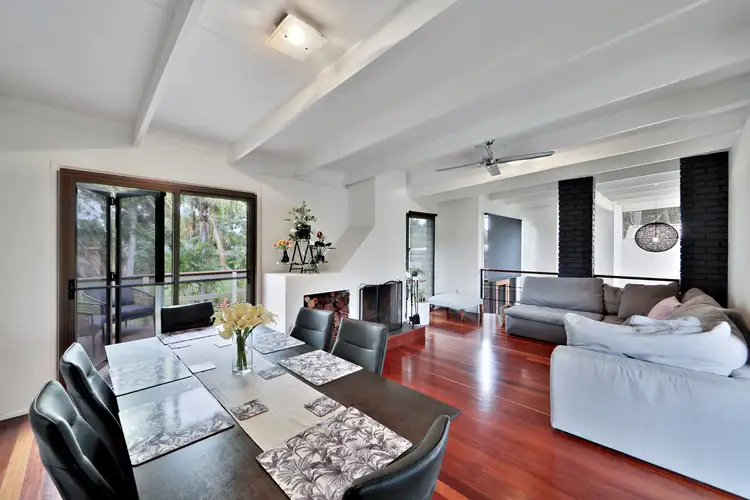 View more
View more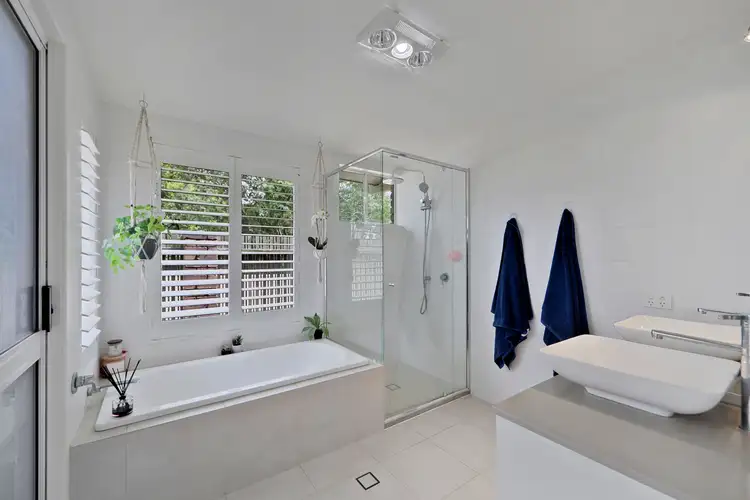 View more
View moreContact the real estate agent

Scott Mackey
RE/MAX - Precision
0Not yet rated
Send an enquiry
This property has been sold
But you can still contact the agent4B Brewer Street, Bundaberg North QLD 4670
Nearby schools in and around Bundaberg North, QLD
Top reviews by locals of Bundaberg North, QLD 4670
Discover what it's like to live in Bundaberg North before you inspect or move.
Discussions in Bundaberg North, QLD
Wondering what the latest hot topics are in Bundaberg North, Queensland?
Similar Houses for sale in Bundaberg North, QLD 4670
Properties for sale in nearby suburbs
Report Listing
