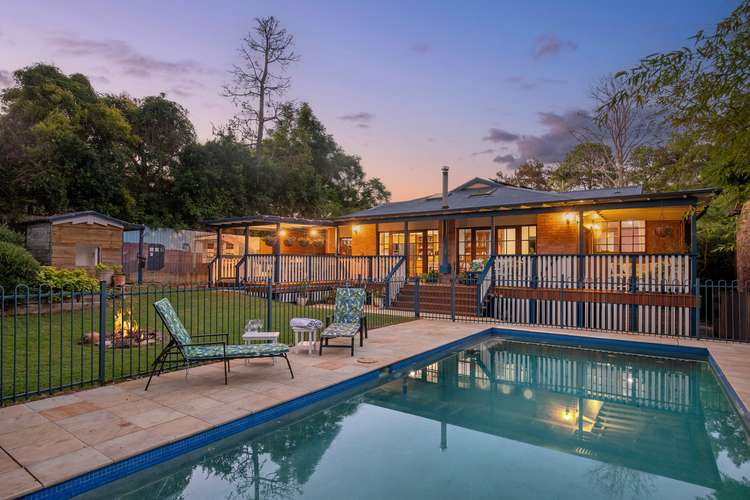Contact Agent
4 Bed • 3 Bath • 2 Car
New








4B Denison Street, Hornsby NSW 2077
Contact Agent
- 4Bed
- 3Bath
- 2 Car
House for sale59 days on Homely
Home loan calculator
The monthly estimated repayment is calculated based on:
Listed display price: the price that the agent(s) want displayed on their listed property. If a range, the lowest value will be ultised
Suburb median listed price: the middle value of listed prices for all listings currently for sale in that same suburb
National median listed price: the middle value of listed prices for all listings currently for sale nationally
Note: The median price is just a guide and may not reflect the value of this property.
What's around Denison Street

House description
“Private entertainer's oasis, flexible family living”
In a pocket that is tucked away and completely private, this tightly held home has been transformed into a superb oasis ideal for a growing family and those that love to entertain. The residence rests on a level and generous north facing 1,043sqm, delivering a flexible floorplan that boasts two master retreats with an ensuite. Upstairs, open plan living and dining spills out to the expansive covered wraparound deck with an outdoor kitchen, the pool and the private gardens with a charming kids' cubby house. Held by its current owners for 30 years, it has been immaculately maintained and is superbly presented, promising an enviable lifestyle for its new owner. It enjoys a privileged setting in an excellent part of Hornsby, a stroll to bus services, Hornsby Station and Westfield, Hornsby Hospital and excellent schools.
Accommodation Features:
* Dual level floorplan, two substantial master retreats rest on the lower level, each with an ensuite and underfloor heating
* One is over-sized with a generous sitting room and reverse cycle a/c - could easily become self-contained
* 2nd master with a large plunge bath and built-in robes
* Timber floors on the upper level, brimming with light
* Formal lounge, elegant fireplace with a marble mantle
* Home office, sitting/reading area, spacious open plan living and dining
* French doors to the decks, quality stone induction kitchen
* Slow combustion fireplace, skylights, modern bathrooms
External Features:
* Completely private, tucked away from the road
* Superb north facing 1,043sqm block
* Substantial wraparound covered rear alfresco deck
* Outdoor kitchen, deep saltwater pool, kids' cubby house
* Firepit area, garden shed, ample off street parking
* Solar panels 10KWh system
Location Benefits:
* In the Asquith Public School, Asquith Girls High, Asquith Boys High and Ku-ring-gai High School catchments
* 250m to the 598 bus services to Hornsby Station, Asquith Girls High School and Asquith Public School
* 1.1km to Hornsby Station
* 1.1km to Asquith Station
* 1.1km to Westfield
* 1.2km to Asquith Boys High School
* 1.3km to Hornsby Girls High School
* 1.4km to Asquith Girls High School
* 1.7km to Hornsby Hospital
* 1.8km to Asquith Public School
* Close to Barker College, St Leo's Catholic Primary School, Knox Grammar and Abbotsleigh
Contact
Alex Iannuzzelli 0416 722 709
Disclaimer: All information contained here is gathered from sources we believe reliable. We have no reason to doubt its accuracy, however we cannot guarantee it.
What's around Denison Street

Inspection times
 View more
View more View more
View more View more
View more View more
View moreContact the real estate agent

Alex Iannuzzelli
Ray White - Upper North Shore
Send an enquiry

Nearby schools in and around Hornsby, NSW
Top reviews by locals of Hornsby, NSW 2077
Discover what it's like to live in Hornsby before you inspect or move.
Discussions in Hornsby, NSW
Wondering what the latest hot topics are in Hornsby, New South Wales?
Similar Houses for sale in Hornsby, NSW 2077
Properties for sale in nearby suburbs

- 4
- 3
- 2