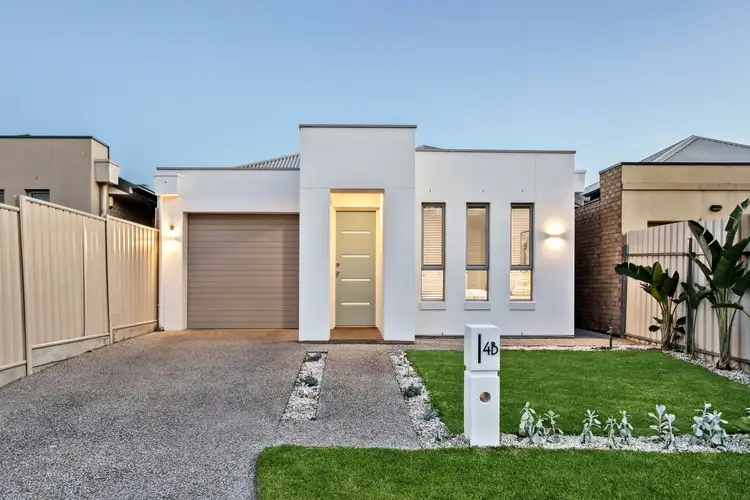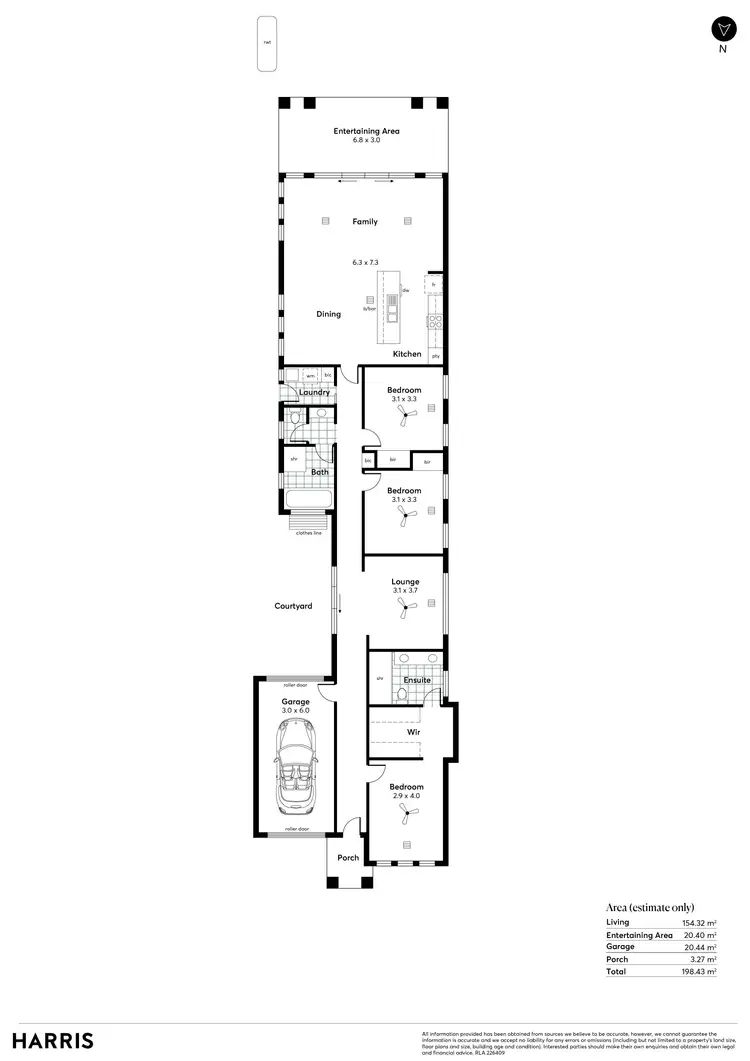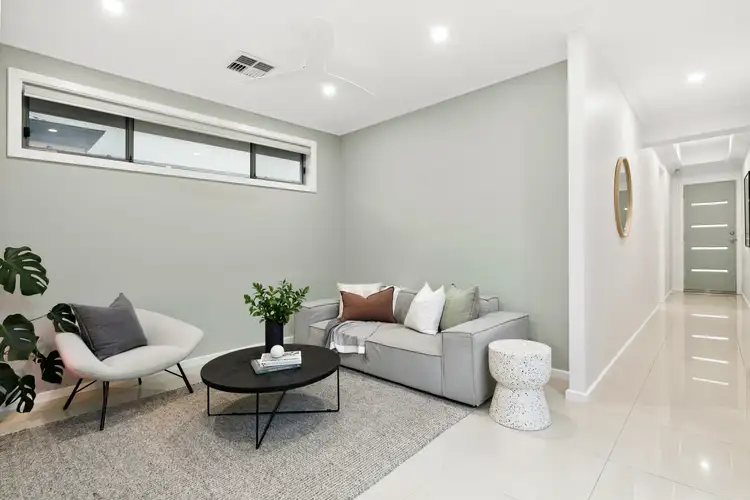A C2012 Torrens-titled home that boasts an award-winning Format Homes design, 4b Florentine Avenue doesn't stop delivering.
A sleek rendered facade fronts a full-scale floorplan that prioritises space while minimising upkeep, reaching its undeniable crescendo at an expansive open plan family area. Coiffured ceilings subtly define distinct zones, while sliding doors and picture windows seamlessly blend indoors and out.
A contemporary kitchen overlooks the space, island bench uniting all areas for easy flow, while a full suite of stainless-steel appliances and full-length pantry promises to elevate even the simplest recipe to new heights of culinary glory.
Bookended by walk-in robe and luxe monochrome ensuite, a main bedroom provides a serene retreat, with two additional bedrooms fully serviced by a bathroom that matches the high-end calibre of the ensuite on a family scale. An additional central living area completes the footprint with true multi-purpose flexibility, ready to be utilised as an additional lounge, playroom, teenagers retreat, or a bespoke work-from-home suite.
Wrapped with both central courtyard and easy-care rear yard with pergola, you can take your pick of locale for morning brunch or a knock-off drink, low-maintenance outdoor design freeing you up to entertain your nearest and dearest without ever having to stress about excessive garden upkeep.
Surrounded by endless outdoor reserves, with proximity to the newly reimagined Thorndon Park Reserve and Morialta Conservation Park ensure you're never short on options for your dose of fresh air, while Newton and Newton Village Shopping Centre place a plethora of amenities at your doorstep. Numerous educational options in close reach, including East Torrens, Paradise and Thorndon Park Primary Schools, and Charles Campbell, Rostrevor and St Ignatius Colleges for a straightforward School run. Less than 20 minutes to the Adelaide CBD, or maximise regular public transport from Lower North East Road for a speedy commute.
Low on maintenance, big on lifestyle – it doesn't get sweeter than this.
More to love:
• 2012 build by Format Homes
• 3KW solar panel system
• Secure single garage with rear roller door and interior pedestrian access
• Additional off-street parking on exposed aggregate driveway
• Ducted reserve cycle air-conditioning
• High-end bathrooms with floor-to-ceiling contrast tiling
• Separate laundry with exterior access
• Temperature controlled hot water service
• Porcelain tiled floors and plush carpets
• 2.7m high ceilings
• NBN ready
• Rainwater tank
• Ceiling fans
Specifications:
CT / 6101/516
Council / Campbelltown
Zoning / SB
Built / 2012
Land / 351m2 (approx)
Frontage / 8.69m
Council Rates / $1,483pa
Emergency Services Levy / $169.40pa
SA Water / $195.47pq
Estimated rental assessment: $620 - $670 p/w (Written rental assessment can be provided upon request)
Nearby Schools / Charles Campbell College, East Torrens P.S, Paradise P.S, Thorndon Park P.S
Disclaimer: All information provided has been obtained from sources we believe to be accurate, however, we cannot guarantee the information is accurate and we accept no liability for any errors or omissions (including but not limited to a property's land size, floor plans and size, building age and condition). Interested parties should make their own enquiries and obtain their own legal and financial advice. Should this property be scheduled for auction, the Vendor's Statement may be inspected at any Harris Real Estate office for 3 consecutive business days immediately preceding the auction and at the auction for 30 minutes before it starts. RLA | 22640








 View more
View more View more
View more View more
View more View more
View more
