Price Undisclosed
3 Bed • 2 Bath • 1 Car • 351m²
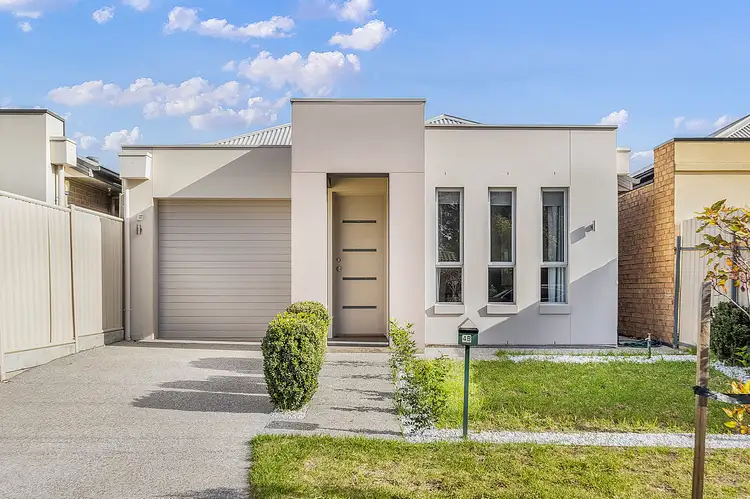

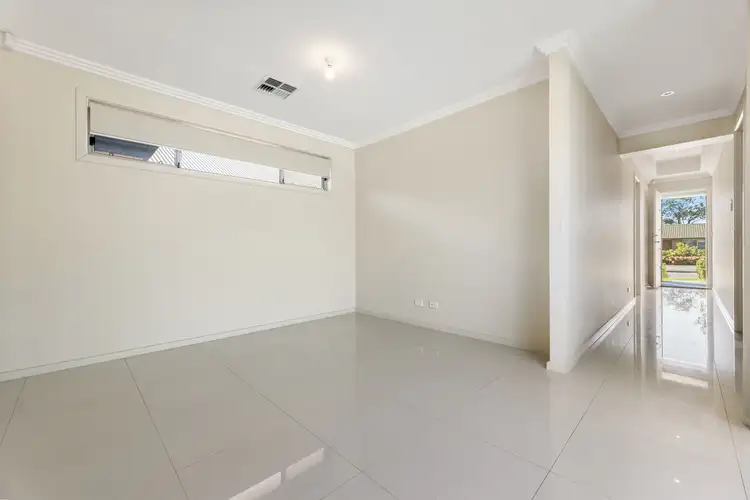
+11
Sold
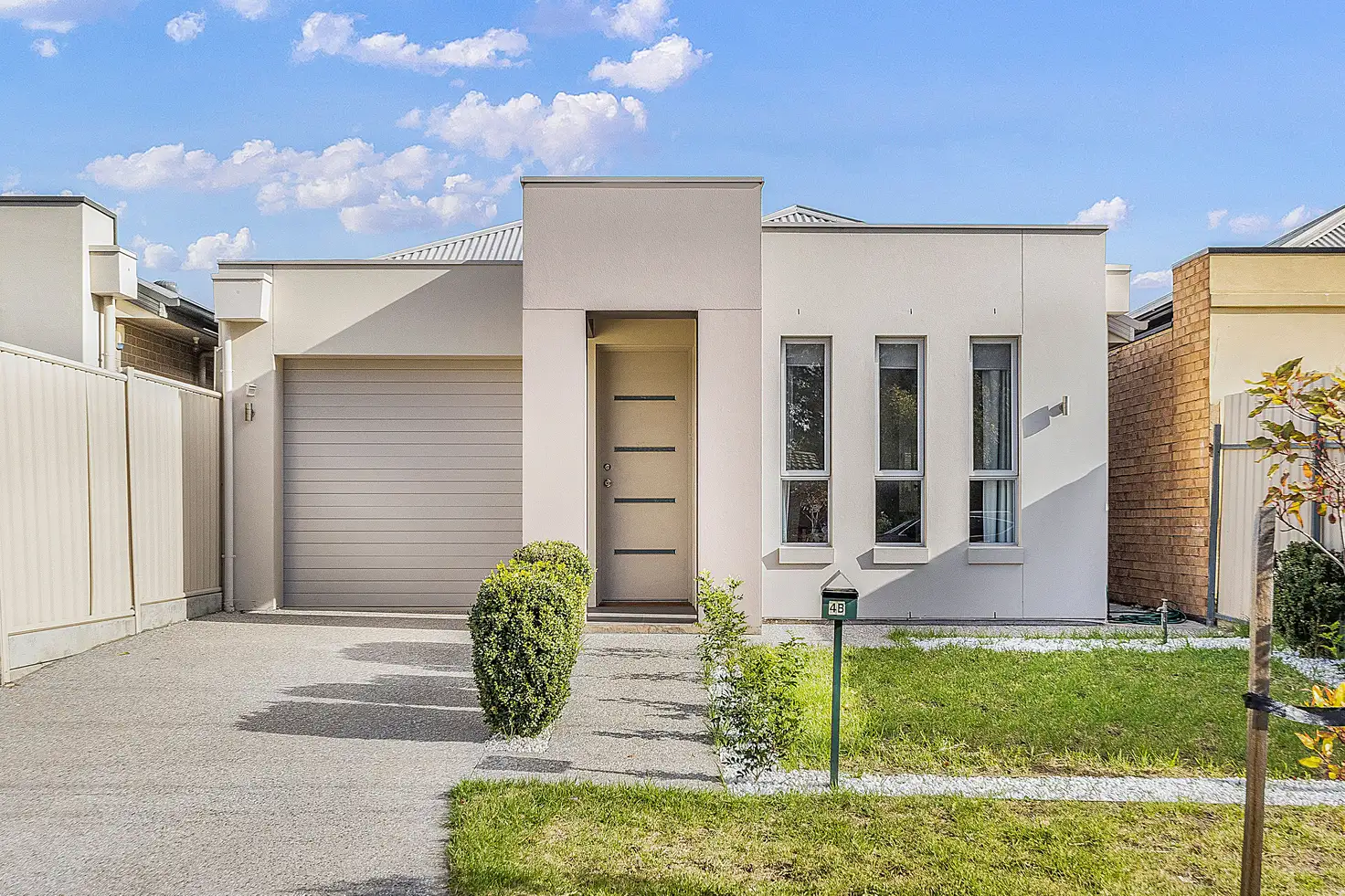


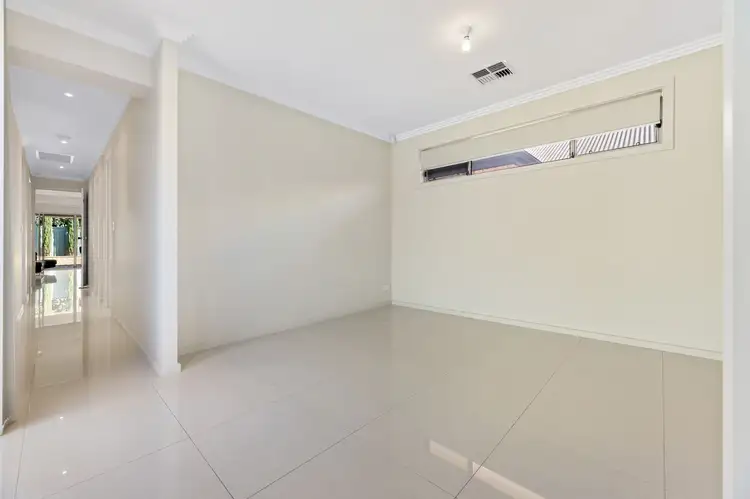
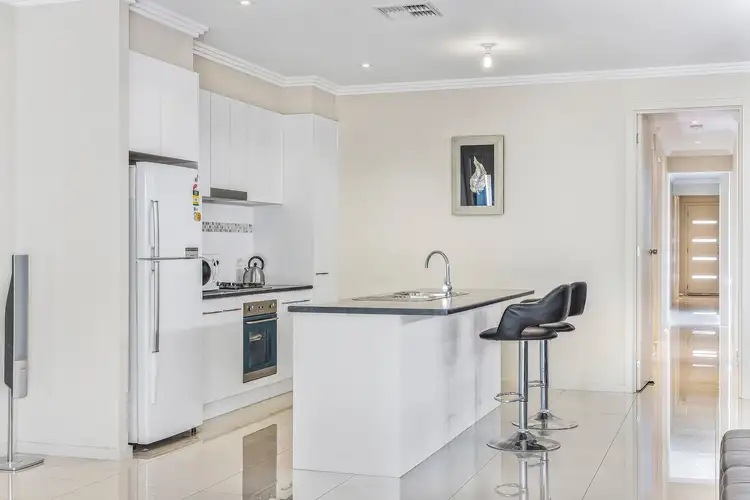
+9
Sold
4B Florentine Avenue, Campbelltown SA 5074
Copy address
Price Undisclosed
- 3Bed
- 2Bath
- 1 Car
- 351m²
House Sold on Thu 1 Apr, 2021
What's around Florentine Avenue
House description
“Style, Space & Easy Care Living”
Building details
Area: 197m²
Land details
Area: 351m²
Interactive media & resources
What's around Florentine Avenue
 View more
View more View more
View more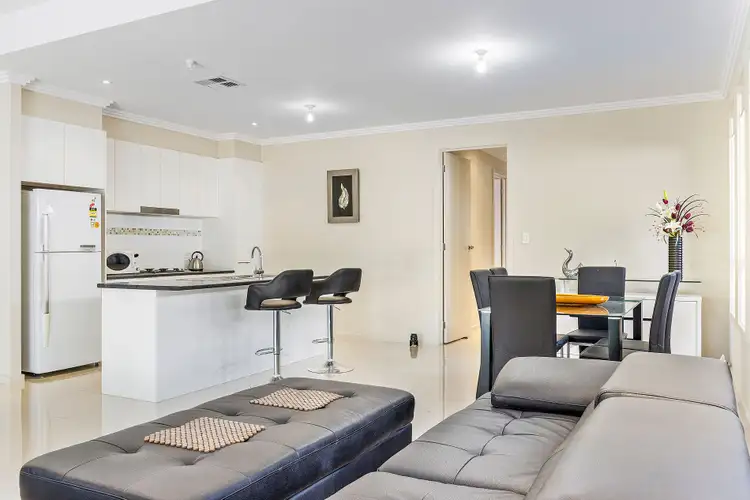 View more
View more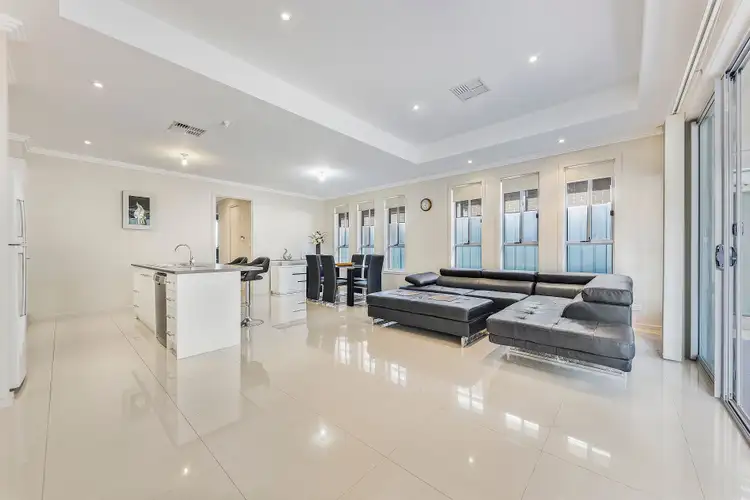 View more
View moreContact the real estate agent

Joe Hibeljic
Ray White Norwood
5(1 Reviews)
Send an enquiry
This property has been sold
But you can still contact the agent4B Florentine Avenue, Campbelltown SA 5074
Nearby schools in and around Campbelltown, SA
Top reviews by locals of Campbelltown, SA 5074
Discover what it's like to live in Campbelltown before you inspect or move.
Discussions in Campbelltown, SA
Wondering what the latest hot topics are in Campbelltown, South Australia?
Similar Houses for sale in Campbelltown, SA 5074
Properties for sale in nearby suburbs
Report Listing
