A surprising sense of spaciousness pervades this beautifully-presented 4 bedroom 2 bathroom two-storey home in a tranquil pocket of Fremantle, sure to suit those seeking something low-maintenance, lock-up-and-leave, but still very comfortable.
Remote-controlled blinds and easy-care timber-look floors grace a massive downstairs master-bedroom retreat/suite, along with side-by-side “his and hers” built-in double wardrobes, mezzanine storage space up above, and access out to a lovely side atrium courtyard (shaded by a pergola). The sublime private ensuite bathroom features a large double shower, deep bathtub, toilet, wall heater, twin vanities and splendid atrium views. Also near the entry is a spacious study that can easily be converted into another living room if you need it to be one – ceiling fan, under-stair storage, front-garden vista and more.
An expansive open-plan kitchen, dining and lounge area is where most of your casual time will be spent on the ground floor, with soaring high raked cathedral-style ceilings to the dining and kitchen spaces helping create an overwhelming sense of comfort. The kitchen itself impressively boasts sparkling granite bench tops, double sinks, a breakfast bar for quick bites, a walk-in pantry, a microwave nook, ample power points, a sleek white Asko dishwasher and quality stainless-steel Ariston range-hood, six-burner gas-cooktop and Westinghouse-oven appliances.
Double wooden sliders off both the lounge and dining areas open out to the back garden and separate shaded pergolas – with the main pitched pergola by the lounge even playing host to power points and an outdoor gas bayonet for barbecues. What a tranquil and pleasant setting it is.
Upstairs, all bedrooms are more than generous in their proportions and benefit from lovely leafy aspects to wake up to. The second and third bedrooms each have built-in desks and built-in double robes, whilst the fourth bedroom can also be utilised as another living – or even a theatre – room, such is its overall size.
You will absolutely love this property's very close proximity to parks, playgrounds, community sporting facilities, cafes, restaurants, schools, public transport and even the Royal Fremantle Golf Club – most, if not all, only walking distance away. East Fremantle's vibrant George Street precinct is also nearby, with more shopping, food and coffee in the heart of Fremantle within arm's reach – along with the boat harbour, the Esplanade and glorious Bathers Beach. What a wonderful place to live this is!
FEATURES INCLUDE;
• 4 bedrooms
• 2 bathrooms
• Gated garden entrance – with a front security door
• West-facing “sunset” entry verandah – perfect for sitting and relaxing by the garden
• Timber-lined front portico
• Wooden oak floorboards
• Carpet to the upstairs bedrooms
• Large downstairs study
• Open-plan lounge/dining/kitchen area with high ceilings, a fan and stylish pendant light fittings
• Outdoor pergola entertaining at the rear
• Outdoor gas bayonet for barbecues
• Re-grouted master-ensuite bathroom
• Atrium/courtyard garden, off the master suite
• Light, bright and large main upstairs bathroom with a shower, separate bathtub, toilet and vanity
• Downstairs laundry with under-stair storage and access out to the side north-facing drying courtyard
• Separate toilet on the ground floor
• Huge walk-in linen press/storeroom on the top floor
• Two (2) split-system air-conditioning units to the main central hub
• Gas bayonet in the lounge room
• Timber-framed windows
• Feature ceiling cornices
• Feature skirting boards
• Foxtel connectivity
• Insulation
• New “Stellar” gas hot-water system
• Full automatic reticulation
• Huge remote-controlled double lock-up garage with space for storage and internal shopper's entry
• 248sqm (approx.) of total living area
• Low-maintenance 368sqm (approx.) block
• Built in 2009 (approx.)
Council rates: $2,832.27 per annum (approx)
Water rates: $1,494.77 per annum (approx)
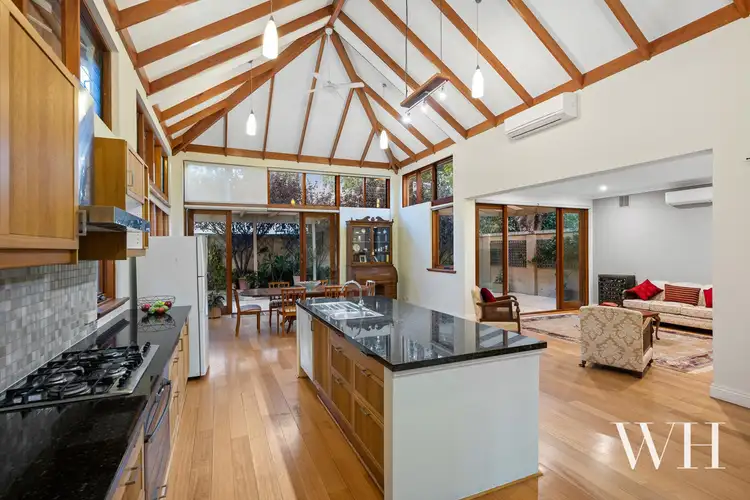
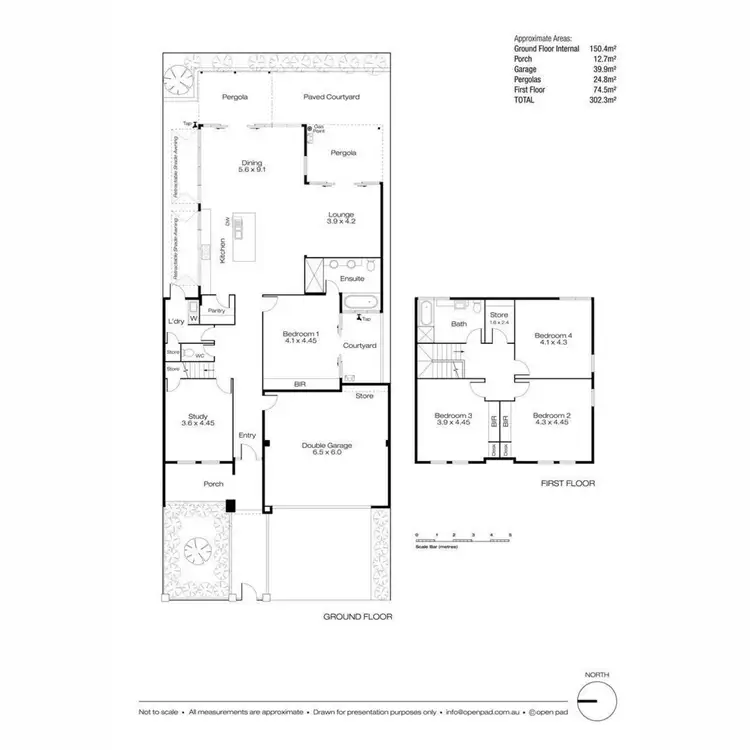
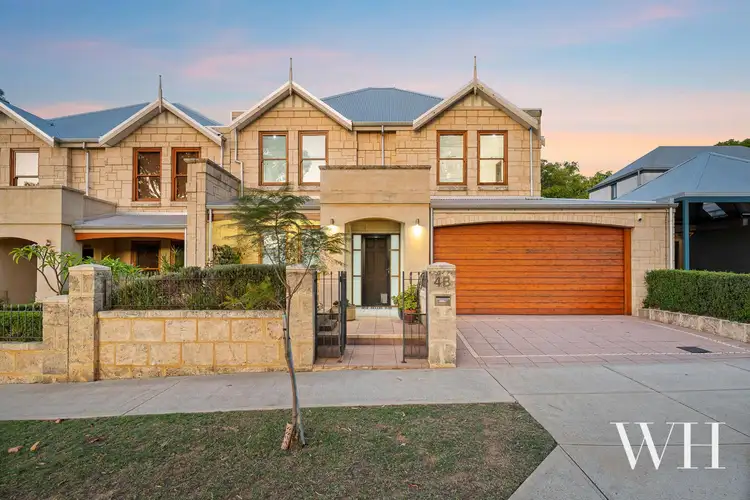
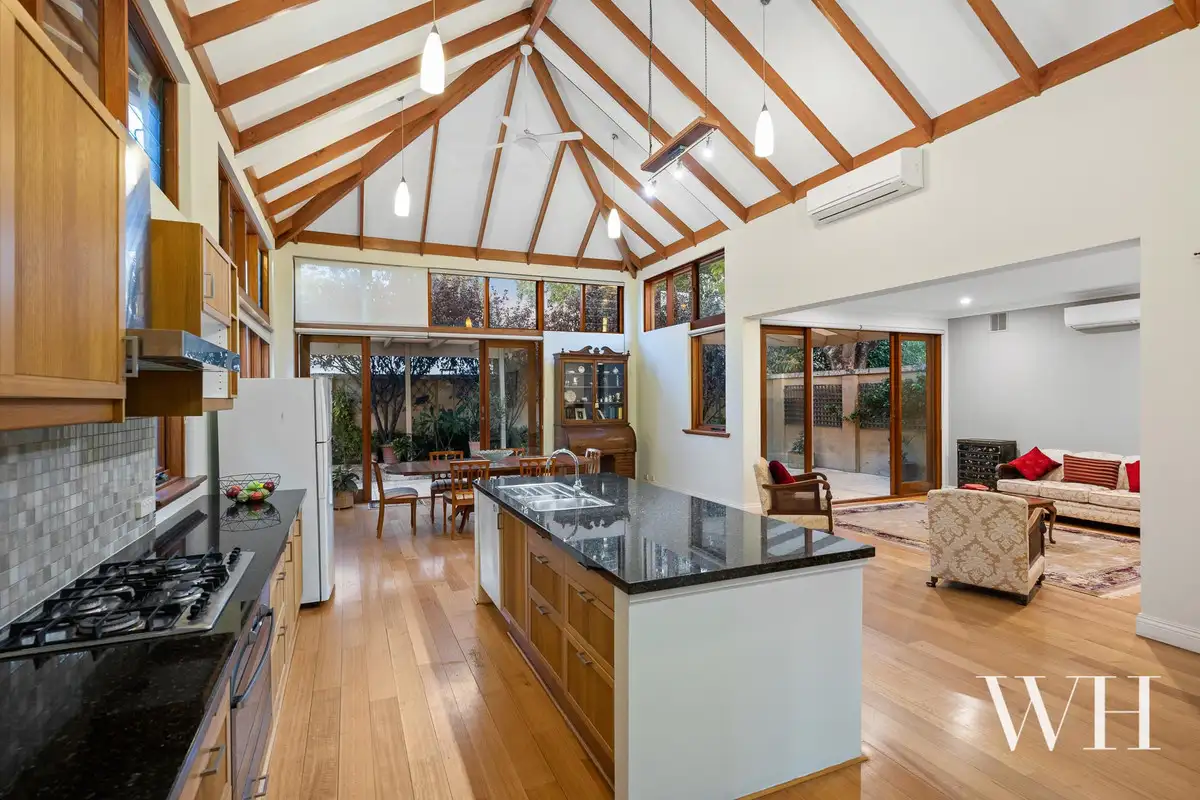


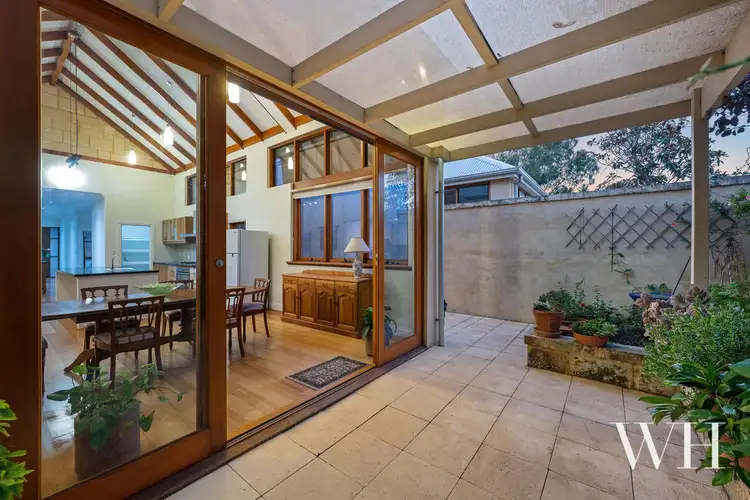
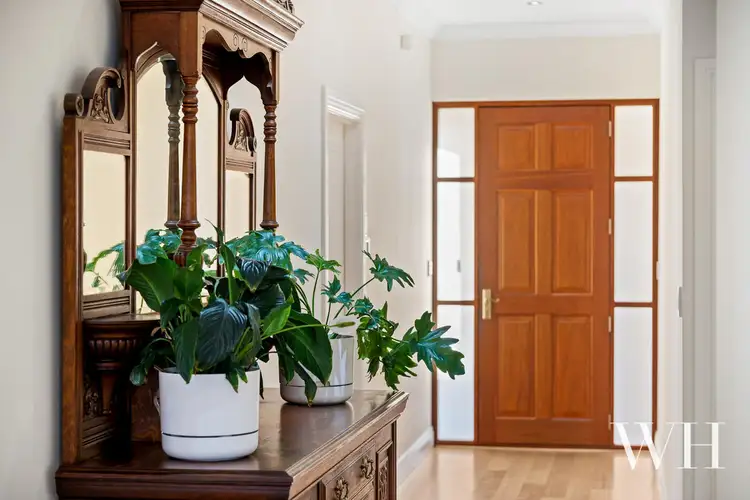
 View more
View more View more
View more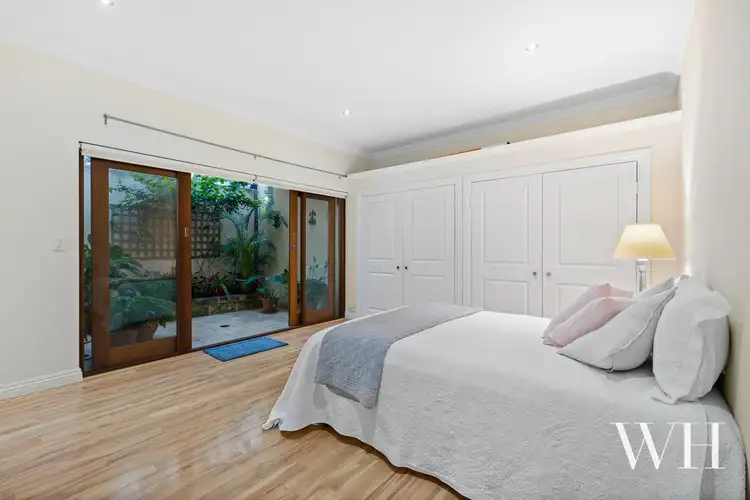 View more
View more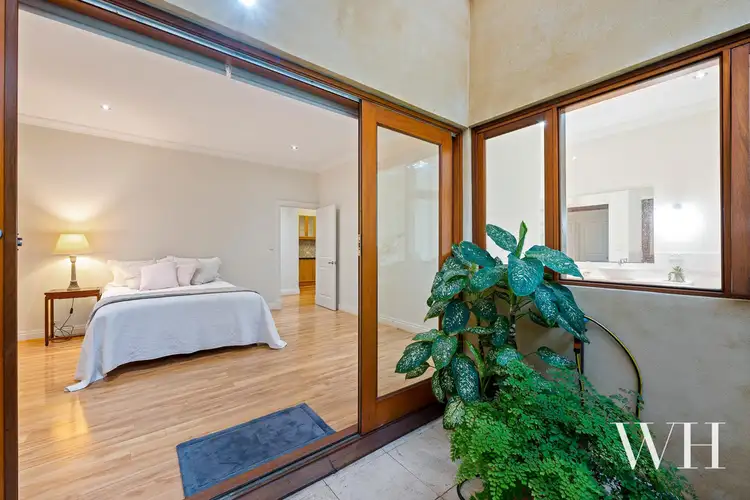 View more
View more
