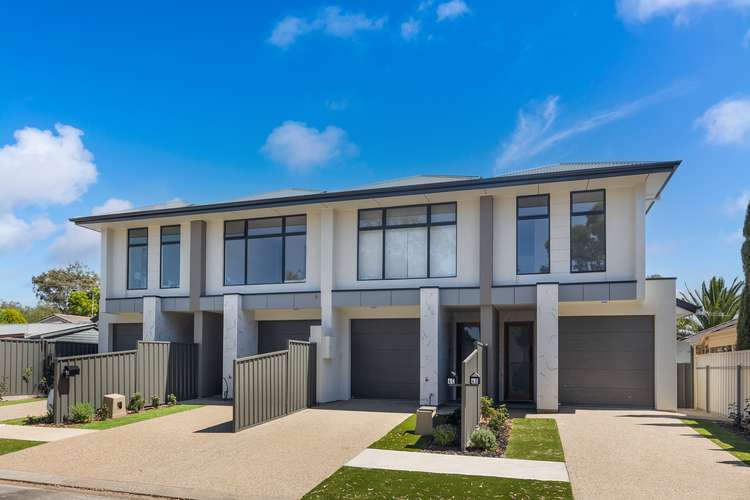$869,000 to $889,000
3 Bed • 2 Bath • 2 Car
New








4B Rapson Street, Grange SA 5022
$869,000 to $889,000
- 3Bed
- 2Bath
- 2 Car
House for sale
Home loan calculator
The monthly estimated repayment is calculated based on:
Listed display price: the price that the agent(s) want displayed on their listed property. If a range, the lowest value will be ultised
Suburb median listed price: the middle value of listed prices for all listings currently for sale in that same suburb
National median listed price: the middle value of listed prices for all listings currently for sale nationally
Note: The median price is just a guide and may not reflect the value of this property.
What's around Rapson Street
House description
“Stunning brand new residence's”
3 SOLD, Lucky Last Now Under Offer.
Size Will Surprise !!!
Built with innovative forward thinking and set within a sought-after area of Grange, positioned near transport, Grange primary school zone and only 5 minutes to the Surf, Sea & Sand of Grange Beach, where mother nature is the major developer.
Split over two luxurious levels and offering all you may desire for comfortable modern-day life. The ground floor encompasses an expansive open plan living that opens out onto the alfresco terrace entertaining area.
The top end gourmet kitchen spoils you with quality appliances, including gas hotplates, dishwasher, walk in pantry, soft closing cabinetry, breakfast bar and feature stone benches. The 3rd toilet and laundry having ample cabinetry complete the lower level.
Heading upstairs you will find a casual living, three generous size bedrooms, master with a superb designer ensuite, dual vanities and walk in robes, whilst bedrooms two & three are fitted with built in robes having easy access to the main bathroom.
Further Luxury fixtures & fittings include:
• Ducted zone controlled reverse cycle air- conditioning throughout
• Porcelain flooring, Floating timber floors, security alarm system & camera intercom
• Covered entertaining area with outdoor kitchen overlooking landscaped gardens
• Secure garage with automatic panel lift-up door and internal entry into the property plus further off-street parking.
* photos are of 4A
Property features
Toilets: 3
Other features
isANewConstructionWhat's around Rapson Street
Inspection times
 View more
View more View more
View more View more
View more View more
View more