From the moment you set foot inside this remarkable home in Sandy Bay, the views stretching out across Hobart and the River Derwent are nothing short of breathtaking with the sophistication and style of each room blending seamlessly with one another.
Upon entry via the private driveway, a tranquil water feature greets you. The double front doors reveal the opulence of the homes upper level, which sets the scene for an elegant yet relaxing lifestyle. Contemporary design reigns supreme throughout, from clever wall recesses to display lifes precious moments to circular windows ensuring the sparkling river is always in view.
Set across two spacious levels, each room at the front of the house enjoys uninterrupted views and natural warmth from the all-day sun. Through double glass doors, the family living area boasts comfort and style with floor-to-ceiling glass windows showcasing the incredible Hobart vista. This room enjoys direct access to two sun-drenched balconies, ideal locations to unwind and watch the boats drift by.
Adjacent, a generous formal sitting room and combined dining area exude comfort with a gas heater, large windows and plush carpet. With direct access to the front balcony and rear paved courtyard with established trees and vegetable gardens, the room provides a free-flowing space for al fresco dining and outdoor entertaining.
The large kitchen is a culinary delight with tiles underfoot and sleek black marble bench tops. Theres an island bench with sinks and quality appliances including a stainless-steel Samsung fridge, double Westinghouse oven and range hood, five-burner gas cook top and Bosch dishwasher. Room is plentiful with a coveted walk-in pantry with extra bench and cupboard space within.
Still upstairs, the master bedroom is truly something special. Waking to unsurpassed views is made even more alluring with a private balcony to enjoy the outlook over a morning coffee. The expansive en-suite enjoys floor-to-ceiling marble tiles, a toilet, large vanity, walk-in shower and luxurious corner spa bath. The large dressing room provides ample room for closet essentials. Outside, an additional power room is located.
Down the curved staircase, the lower level enjoys a flexible floorplan. Another comfortable sitting room awaits, drenched in natural warmth with a wall-mounted electric heater, and access to the wrap-around lower level balcony.
Two sizable bedrooms are also located on this level, each with built-in wardrobes, en-suites and incredible views. A third room, with built-in storage, could easily double as a fourth bedroom, home office or study, with a guest bathroom conveniently located nearby containing a shower, bath, vanity and commode.
Storage is hidden neatly within multiple cupboards on the lower level, and the internal laundry provides plenty of space for essential appliances. Ducted vacuuming throughout adds to the ease of home maintenance, and ducted heating across both levels ensures year-round comfortable conditions.
The secure garage provides space for up to three vehicles, plus additional room for storage. Further off-street parking is provided within the long, secluded driveway. Security is paramount, with a remote-controlled entrance gate which can be operated from within the home, an alarm system and censor lights.
Elevated above Hobart in one of the citys most premier suburbs while being within close proximity to schools, shops, restaurants and the CBD, this striking home in Sandy Bay features a level of sophisticated living that reaches new heights.
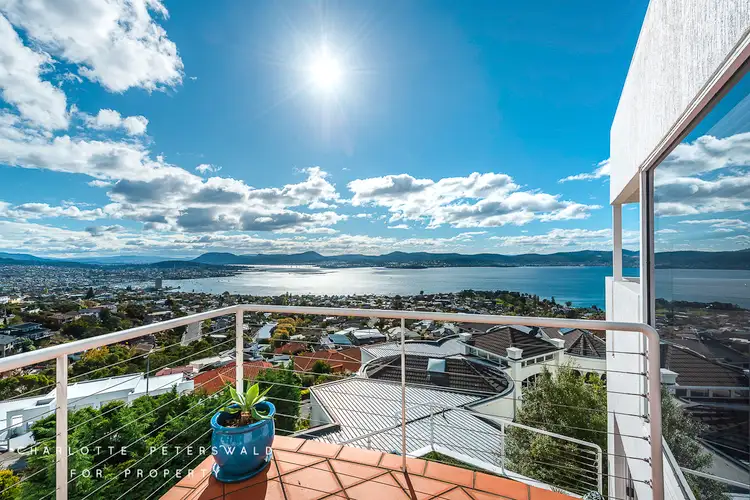
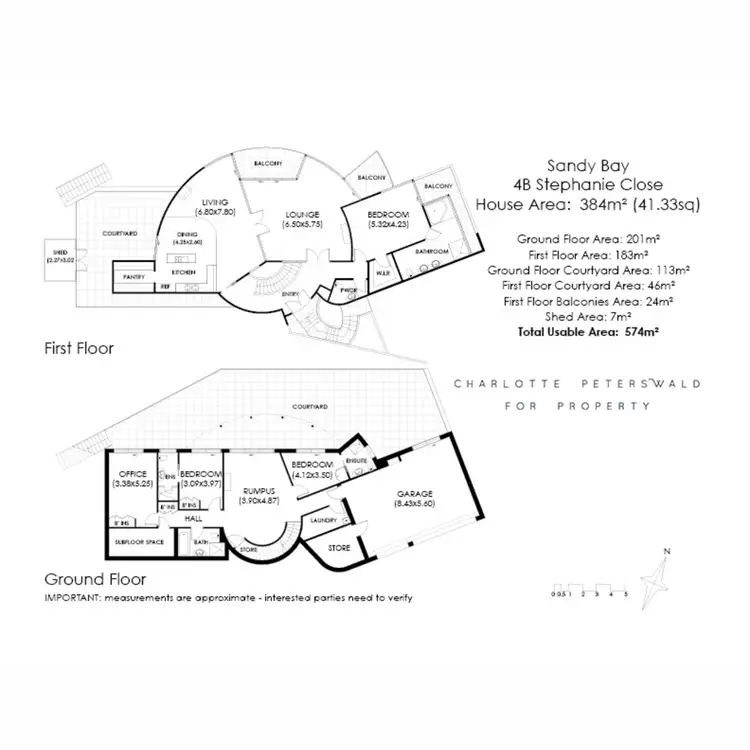

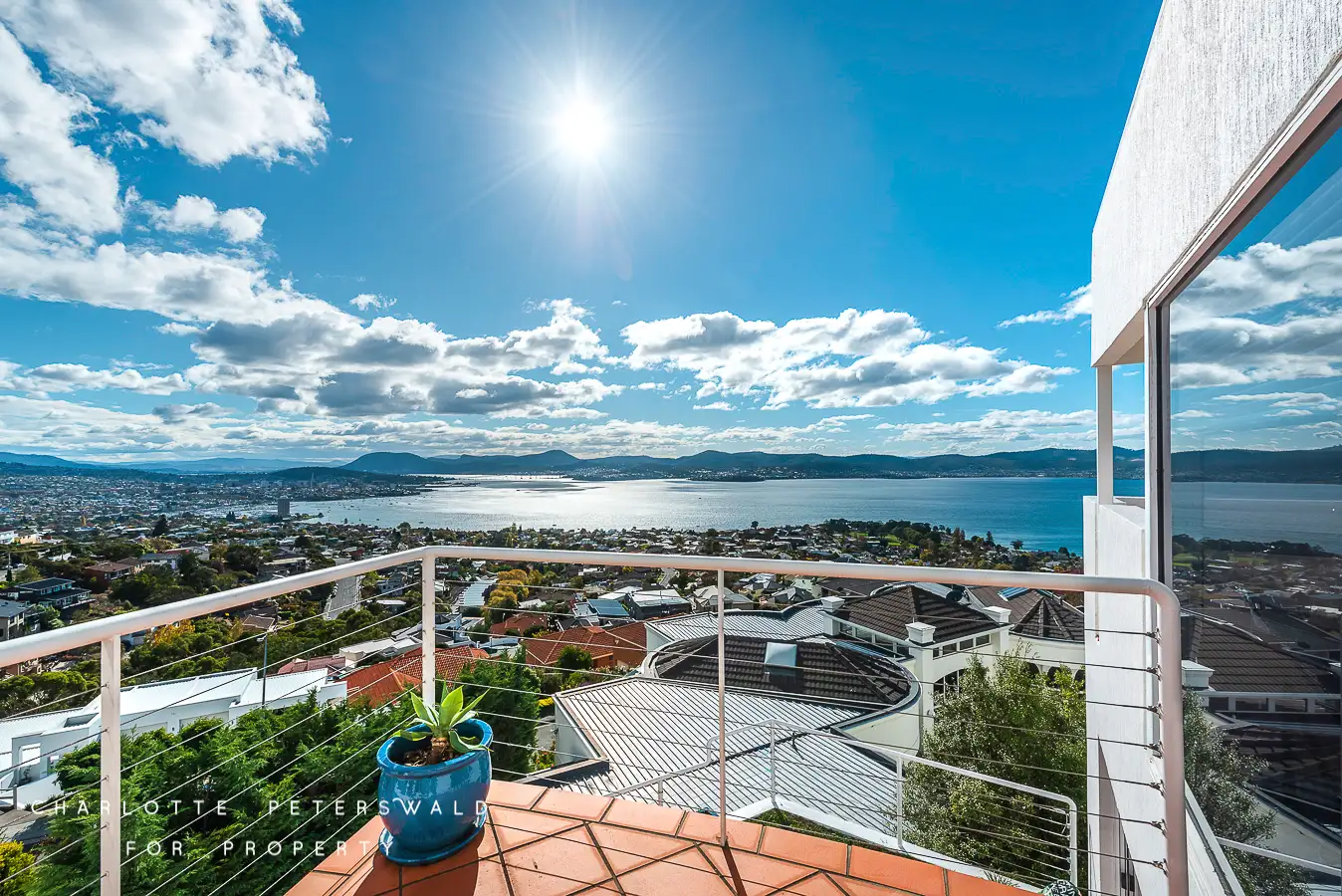


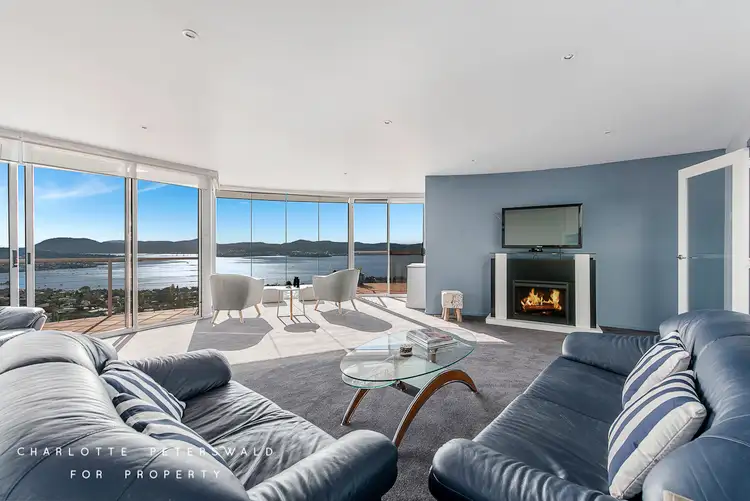
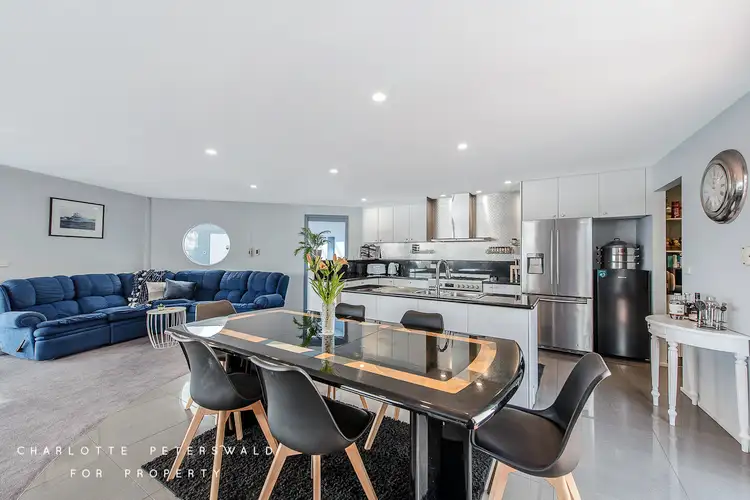
 View more
View more View more
View more View more
View more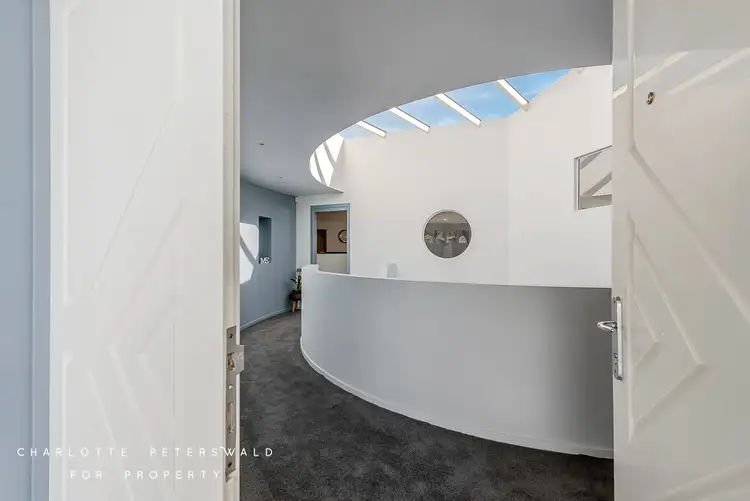 View more
View more
