OPEN INSPECTION CANCELLED, SORRY FOR THE INCONVENIENCE
Privately nestled at the rear of a secure gated allotment, this exciting modern courtyard residence will provide the perfect start-up opportunity for younger buyers, an ideal retiree nest, or an exciting investment option with the promise of generous returns.
Sleek tiled floors, fresh neutral tones and downlights flow effortlessly throughout the living areas where ambient natural light gently filters through with a peaceful, calming warmth.
Relax in every day comfort in a generous combined living/dining room where a stylish modern kitchen seamlessly integrates within the living space. Cook in contemporary comfort with composite stone bench tops, wide breakfast bar, crisp modern cabinetry, frosted glass splash backs, stainless steel appliances, double sink and ample pantry space.
Step outdoors and entertain alfresco style under a spacious paved pergola, nestled discreetly adjacent to a generous lawn covered rear courtyard where established trees add a fresh botanical flavour.
The home offers two spacious double size bedrooms, both with fresh quality carpets. The master bedroom features a ceiling fan and walk-in robe plus direct access to a spacious two-way main bathroom. Bedroom 2 features a built-in robe.
An audio-visual intercom system will ensure that only welcome guests enter the compound while ducted reverse cycle air-conditioning provides year-round comfort. An oversized single garage with auto roller door will provide secure accommodation for the family car, plus extra valuable storage area.
Offering comfort, space, security and style, in a great location only 3.7 km to the city, this one is perfect for the younger buyer or downsizer.
Briefly:
• Modern two-bedroom courtyard home fabulous secure group
• Auto sliding gate to the street and audio-visual doorbell
• Sleek tiled floors, fresh neutral tones and downlights
• Generous open plan living/dining room with kitchen overlooking
• Seamless integration between indoor and outdoor living
• Delightful paved pergola and lawn covered rear courtyard
• Kitchen boasting stone bench tops, wide breakfast bar, crisp modern cabinetry, frosted glass splash backs, stainless steel appliances, double sink and ample pantry space
• Two generous double size bedrooms, both with fresh quality carpets
• Bedroom 1 with walk-in robe, ceiling fan and direct bathroom access
• Bedroom 2 with built-in robe
• Full main bathroom with deep relaxing bath
• Walk-through laundry with exterior access
• 2nd toilet, perfect for both residents and guests
• Oversized single garage with auto roller door plus interior access to the home
• Ducted reverse cycle air-conditioning
• High ceilings
• Ample natural light
Delightfully located in a peaceful family friendly location close to all desirable amenities and only 3.7km to the city. Kurralta Plaza will provide a modern and convenient shopping experience or utilise the city for speciality shopping and the renowned Central Market.
The Westside Bike and Walking Track will provide a great place for your sport and recreation and Morphettville Racecourse and West Torrens Dog Park are just up the road.
A unique opportunity to purchase a quality home or investment property.
Local unzoned primary schools include Plympton Primary School, Richmond Primary School, Cowandilla Primary and Goodwood Primary. The local zoned high school is Plympton International College. Local private schooling can be found at Tenison Woods Catholic Primary School, Warriappendi School, St John Bosco School, Cabra Dominican College and Tabor Christian College.
Disclaimer: As much as we aimed to have all details represented within this advertisement be true and correct, it is the buyer/ purchaser's responsibility to complete the correct due diligence while viewing and purchasing the property throughout the active campaign.
Ray White Norwood are taking preventive measures for the health and safety of its clients and buyers entering any one of our properties. Please note that social distancing will be required at this open inspection.
Property Details:
Council | TBC
Zone | HDN - Housing Diversity Neighbourhood\\
Land | 223sqm(Approx.)
House | 105sqm(Approx.)
Built | 2008
Council Rates | $TBC pa
Water | $TBC pq
ESL | $TBC pa
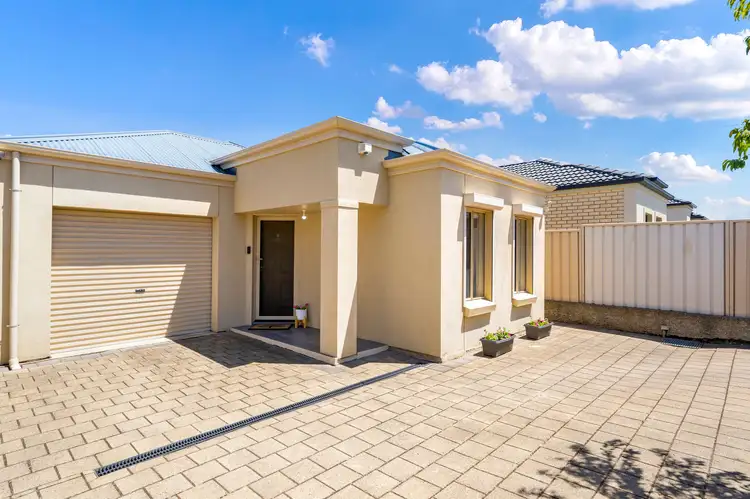
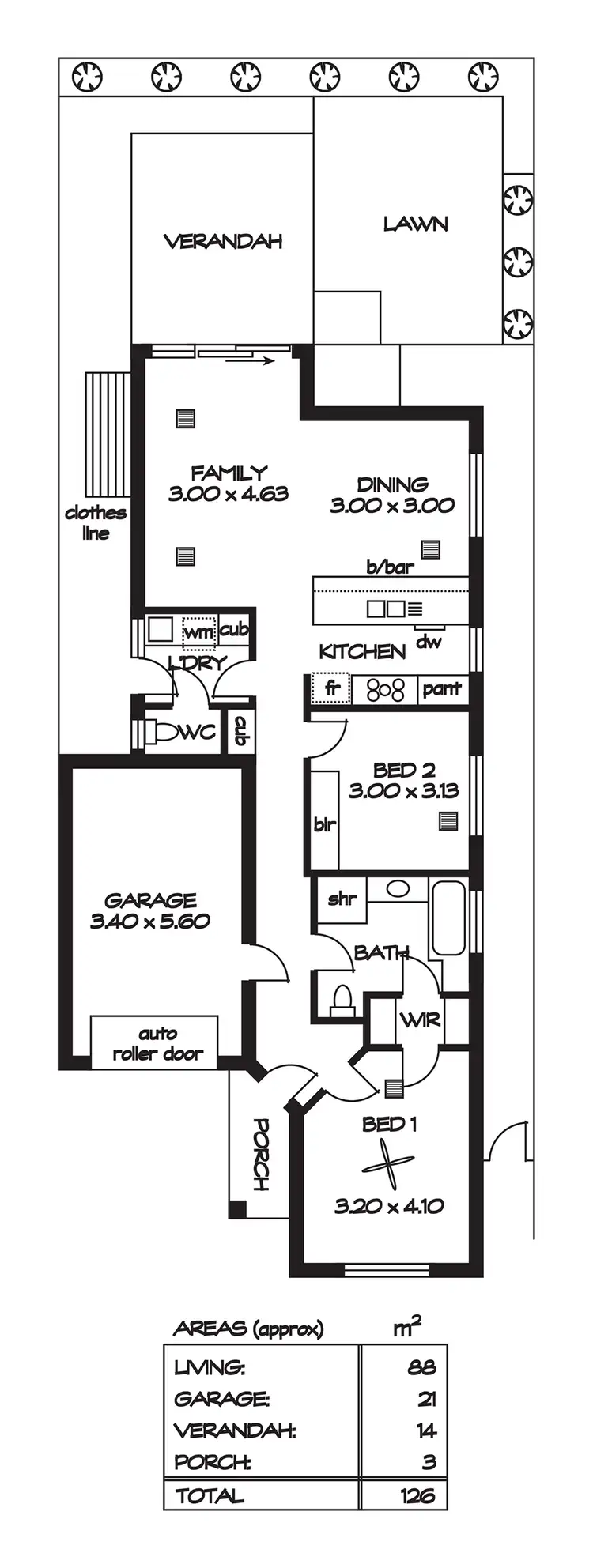

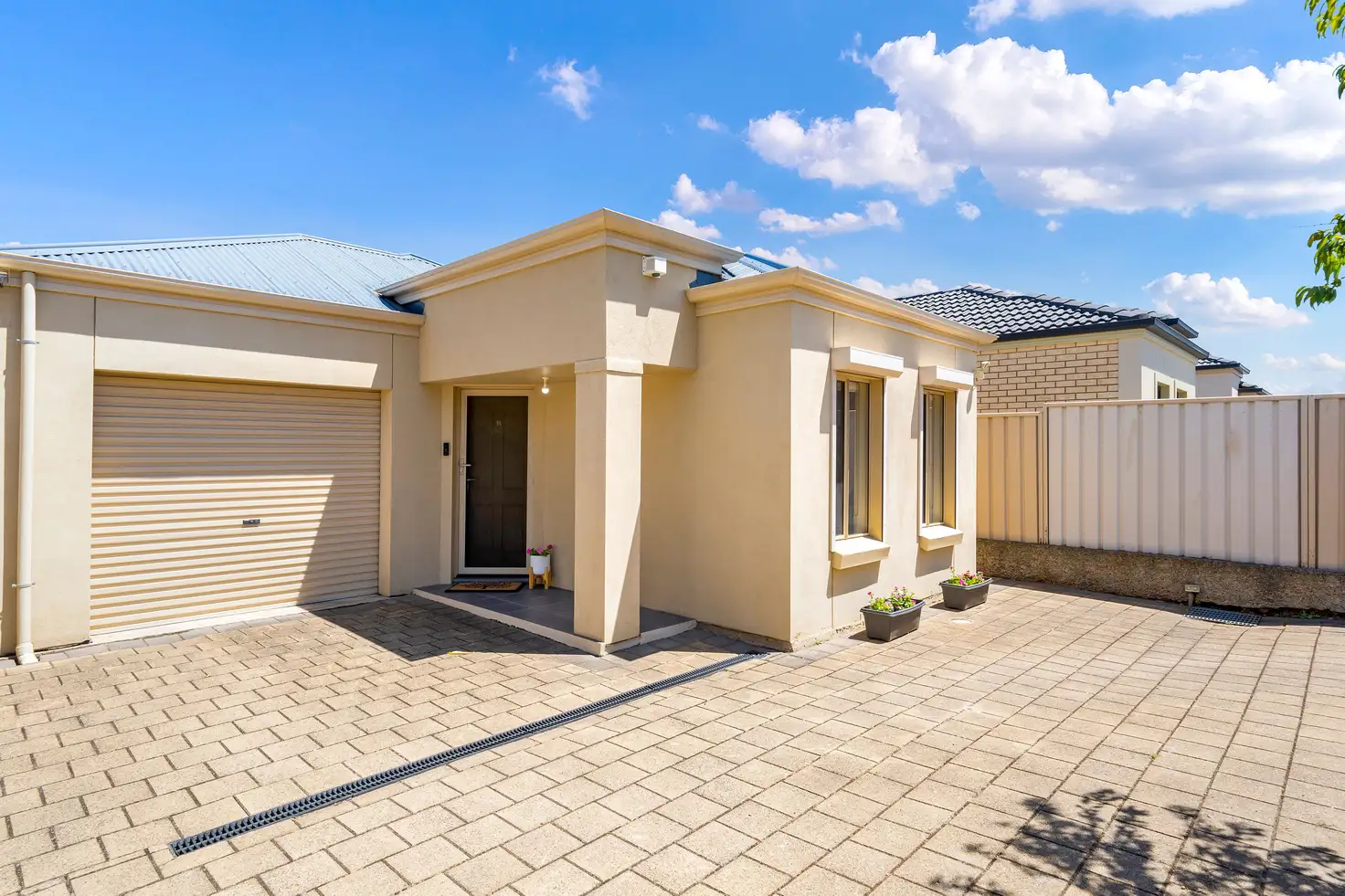


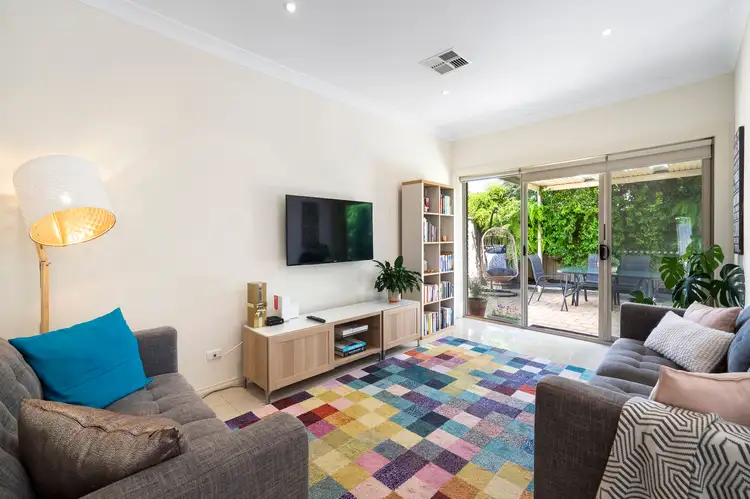
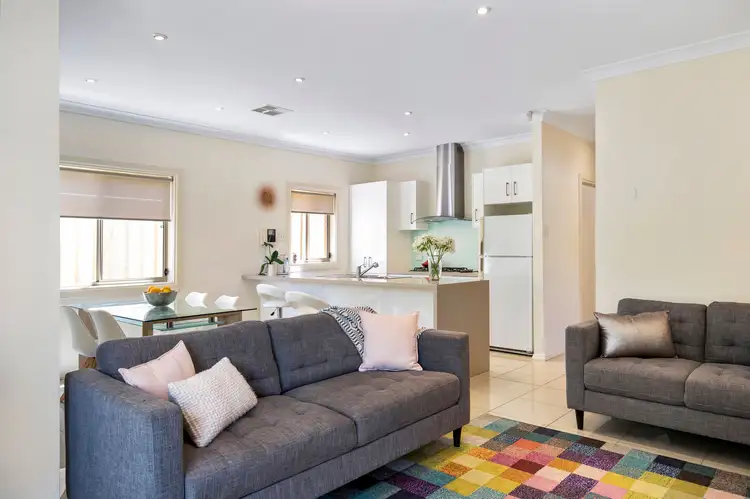
 View more
View more View more
View more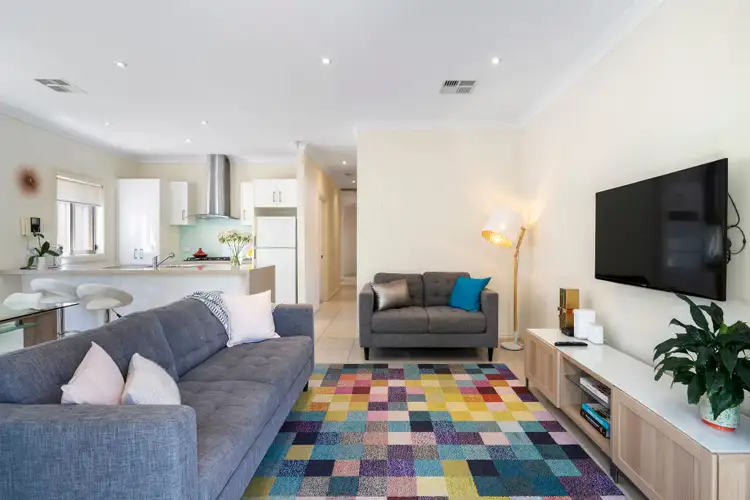 View more
View more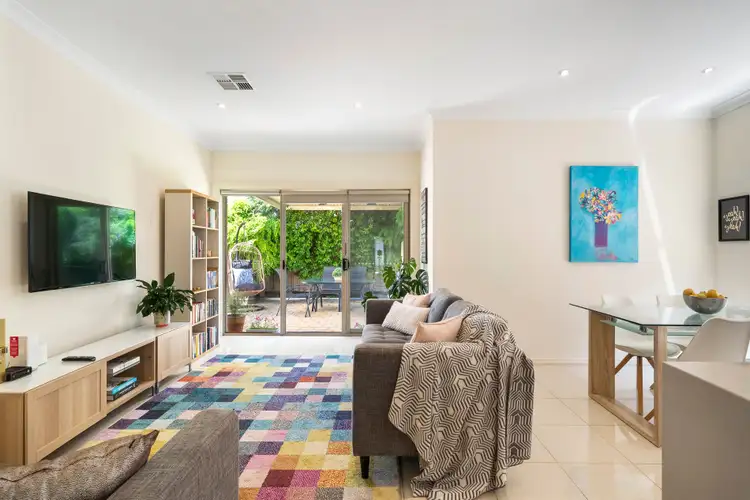 View more
View more
