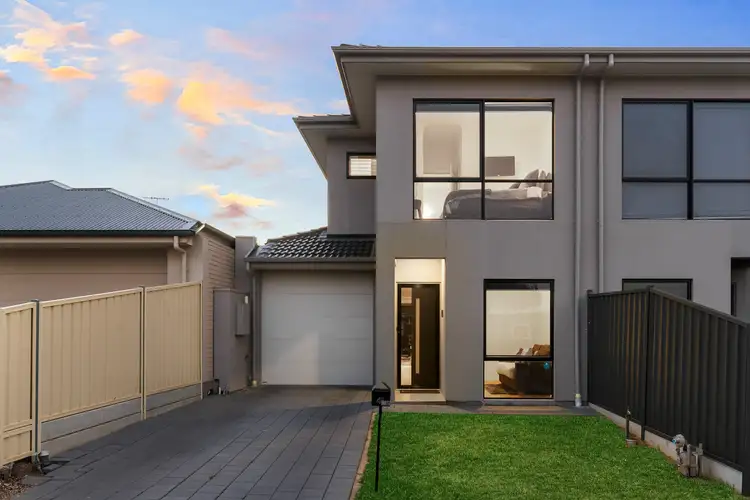$790,000
3 Bed • 2 Bath • 2 Car • 204m²



+15
Sold





+13
Sold
4C Renfrey Avenue, Newton SA 5074
Copy address
$790,000
- 3Bed
- 2Bath
- 2 Car
- 204m²
Townhouse Sold on Thu 9 May, 2024
What's around Renfrey Avenue
Townhouse description
“Torrens Titled and Well Appointed”
Property features
Other features
Close to Schools, Close to Shops, Close to Transport, reverseCycleAirConLand details
Area: 204m²
Interactive media & resources
What's around Renfrey Avenue
 View more
View more View more
View more View more
View more View more
View moreContact the real estate agent

Kosti Kaptsis
Belle Property Norwood
0Not yet rated
Send an enquiry
This property has been sold
But you can still contact the agent4C Renfrey Avenue, Newton SA 5074
Nearby schools in and around Newton, SA
Top reviews by locals of Newton, SA 5074
Discover what it's like to live in Newton before you inspect or move.
Discussions in Newton, SA
Wondering what the latest hot topics are in Newton, South Australia?
Similar Townhouses for sale in Newton, SA 5074
Properties for sale in nearby suburbs
Report Listing
