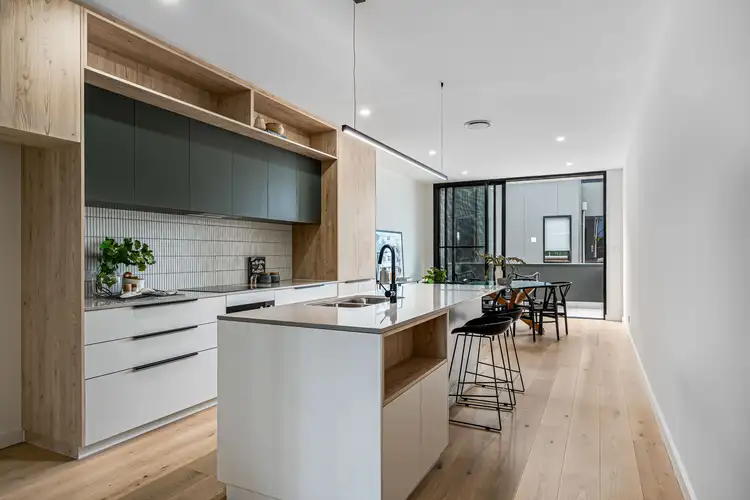Claiming a Torrens title within a very stylish cluster of modern townhomes, this luxurious city fringe address delivers a cosmopolitan lifestyle walking distance to Norwood, Magill shopping and the Adelaide CBD in Stepney.
Positioned practically on the end of the row, embrace three cleverly planned levels of modern living that offers a ground floor double garage and flexible lounge or office, fluid open plan living on the first floor, and sleeping quarters tucked peacefully onto the upper level. High quality selections reign supreme here, from wide plank engineered floors that bring a sense of warmth to the open plan living, to vast glass sliding doors that ensure natural light at all hours.
You'll quickly appreciate the versatility of the central living level, beginning with a west-facing open-air balcony adjacent the dining that's generous enough to fit a café table for alfresco dining moments. You'll equally appreciate the morning sun to be enjoyed by the covered east-facing balcony adjacent the lounge, shaping the perfect spot for a morning cuppa.
Central to it all is a luxurious kitchen rich in textures, from the tic-tac tiling of the splashback to the contrast timber-look, black and white cabinetry, and the stone-topped island bar illuminated under strip pendant lighting. Fisher & Paykel appliances seal the deal, with plenty of storage in place to stash it all away - a theme of the home.
Upstairs to the tranquil sleeping level, three well-sized bedrooms are softened with thick weave carpet and fitted with mirrored built-in robes. Enjoy two beautiful bathrooms with feature panelling, contrast tiling and timber-look basins, with a walk-in shower for the ensuite, and a back-to-wall freestanding bath and shower for the main bathroom.
This wonderfully appointed townhome bursting with style is ready to please the stylish professional, modern family, the downsizer looking for a low-fuss address, or the astute investor seeking a set-and- forget addition in a blue-chip location. Stepney has it all, from CBD and eastern suburbs access and café culture, to shopping and nearby green spaces. Make it yours for a savvy next chapter in Stepney.
FEATURES WE LOVE
• Impressive red brick façade within architecturally designed Torrens titled group
• Versatile ground floor lounge upon entry with easy-care large format tiles and generous windows overlooking porch and courtyard landscaping
• Sleek first floor open plan living with dual balconies providing elevated outdoor living
• Chic kitchen featuring a tiled splashback, abundant contrast cabinetry and plentiful bench space upon stone benchtops, quality appliances and pendant lighting
• Rear access double garage with rainwater tank and panel lift door
• Top floor sleeping quarters offering three bedrooms with built-in robes
• Two modern bathrooms including main bathroom with bathtub and ensuite with large shower plus ground floor powder room via laundry
• Daikin reverse cycled ducted AC throughout with AirTouch 2+ and mobile control
• Gas hot water system and intercom to front door
• Highbrow, low maintenance entertainer or contemporary retreat offering easy access to Adelaide's
CBD and beautiful eastern parklands
LOCATION
• A short walk to Aldi and The Avenues shopping centre for convenient everyday shopping
• Embrace the foodie and homewares hotspots along Magill Road including Saha and Prove
Patisserie, 48 Flavours and Ambrosini's Restaurant while a stroll to Norwood Parade, your scene for specialty shopping, cinemas and dining
• Zoned to East Adelaide School, Adelaide High and Adelaide Botanic High while on the doorstep of Prince Alfred College, St Ignatius and St Peter's College
• Close to parks and reserves along the Second Creek catchment including Richards Park and Linde Reserve
• Just over 2km to Adelaide for a lovely walk, cycle or scoot into the CBD for work or play
Disclaimer: As much as we aimed to have all details represented within this advertisement be true and correct, it is the buyer/ purchaser's responsibility to complete the correct due diligence while viewing and purchasing the property throughout the active campaign.
Property Details:
Council | NORWOOD PAYNEHAM & ST PETERS
Zone | UC(L) - Urban Corridor (Living)
Land | 92sqm(Approx.)
House | 229sqm(Approx.)
Built | 2022
Council Rates | $TBC pa
Water | $TBC pq
ESL | $TBC pa








 View more
View more View more
View more View more
View more View more
View more
