$710,000
6 Bed • 3 Bath • 8 Car
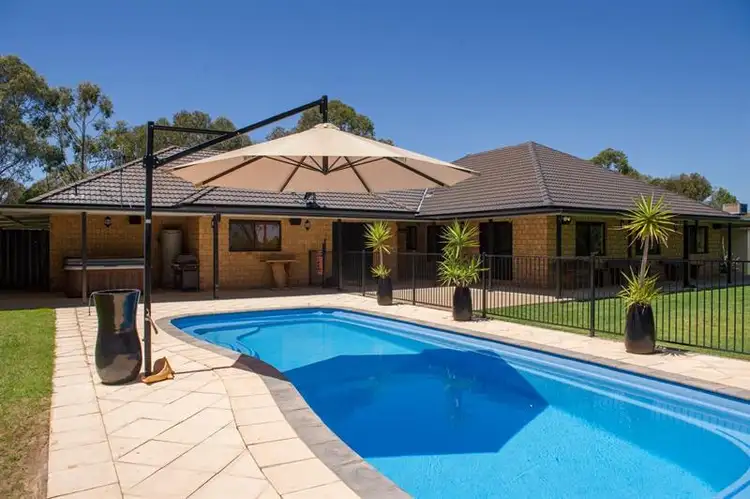
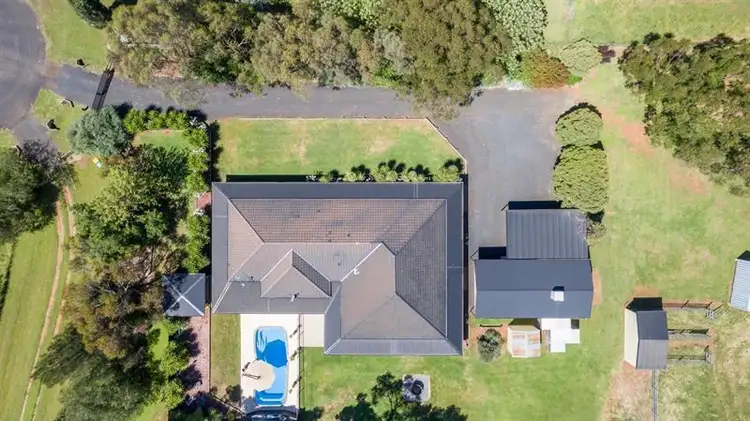
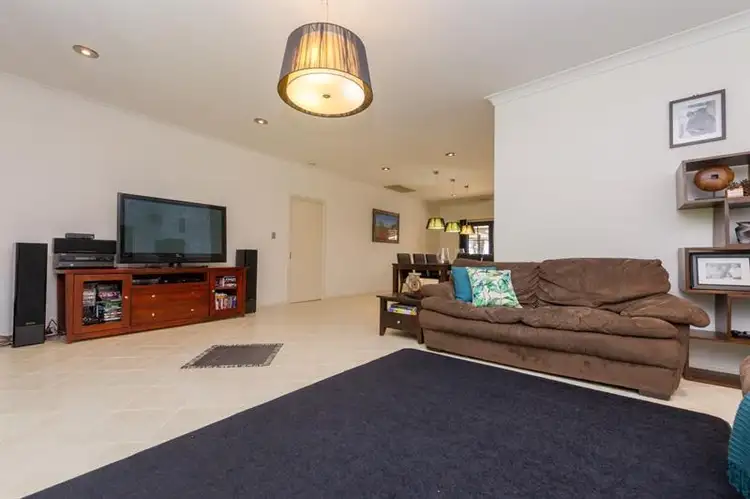
+17
Sold
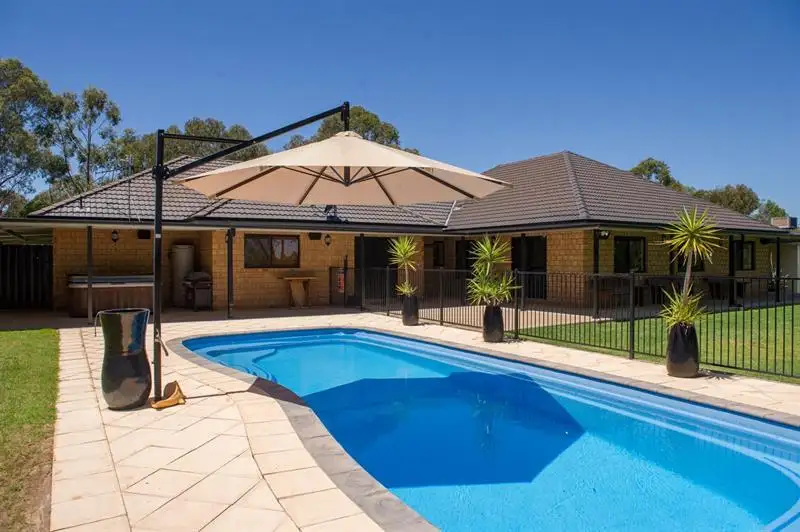


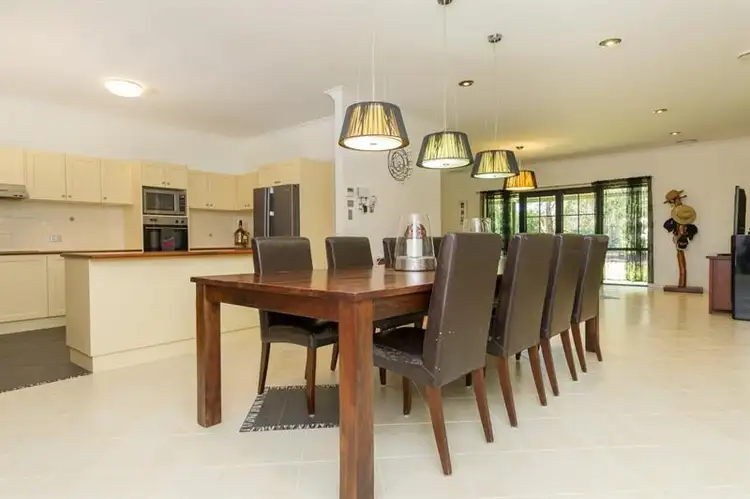
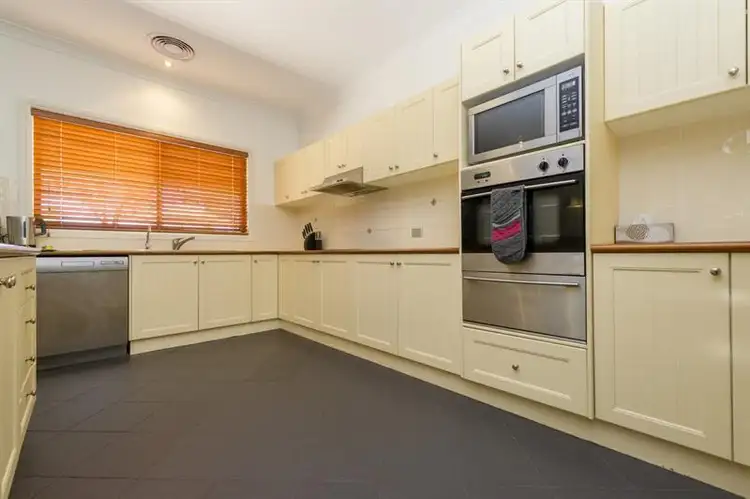
+15
Sold
4R Rosemont Ave, Dubbo NSW 2830
Copy address
$710,000
- 6Bed
- 3Bath
- 8 Car
House Sold on Wed 14 Dec, 2016
What's around Rosemont Ave
House description
“Exclusive Richmond Estate setting”
Municipality
DubboWhat's around Rosemont Ave
 View more
View more View more
View more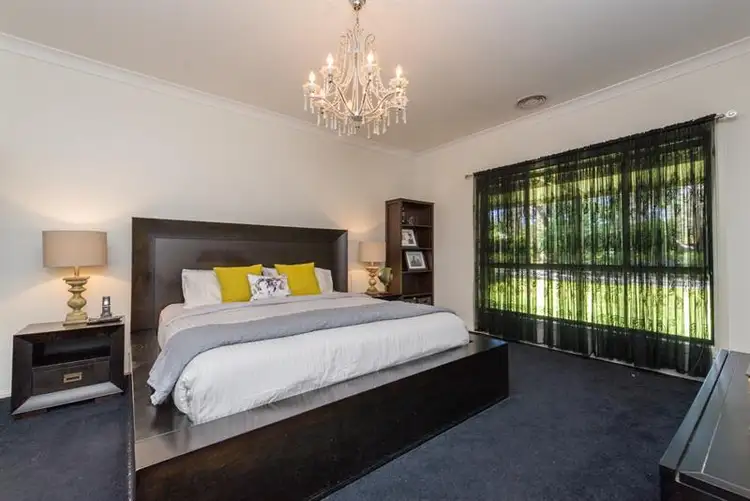 View more
View more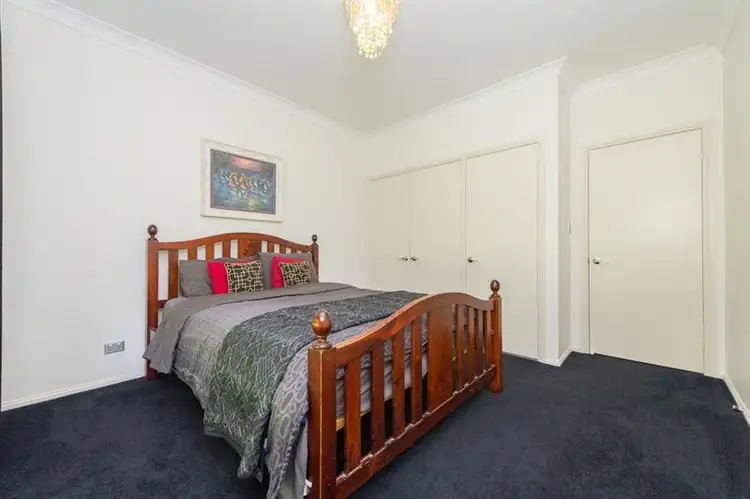 View more
View moreContact the real estate agent
Nearby schools in and around Dubbo, NSW
Top reviews by locals of Dubbo, NSW 2830
Discover what it's like to live in Dubbo before you inspect or move.
Discussions in Dubbo, NSW
Wondering what the latest hot topics are in Dubbo, New South Wales?
Similar Houses for sale in Dubbo, NSW 2830
Properties for sale in nearby suburbs
Report Listing

