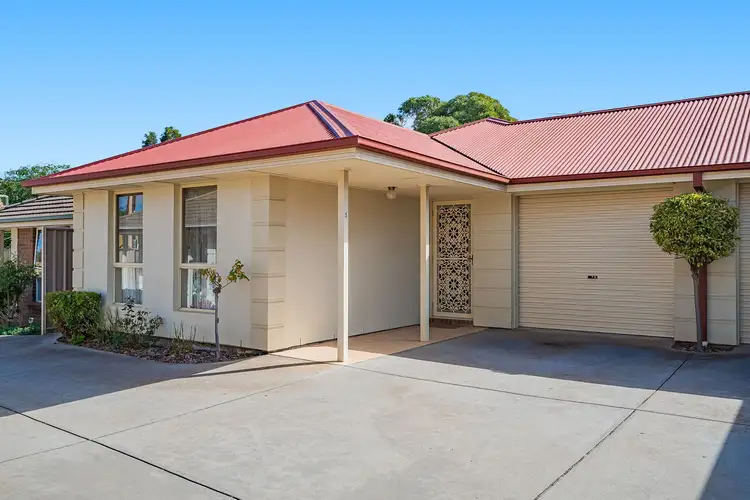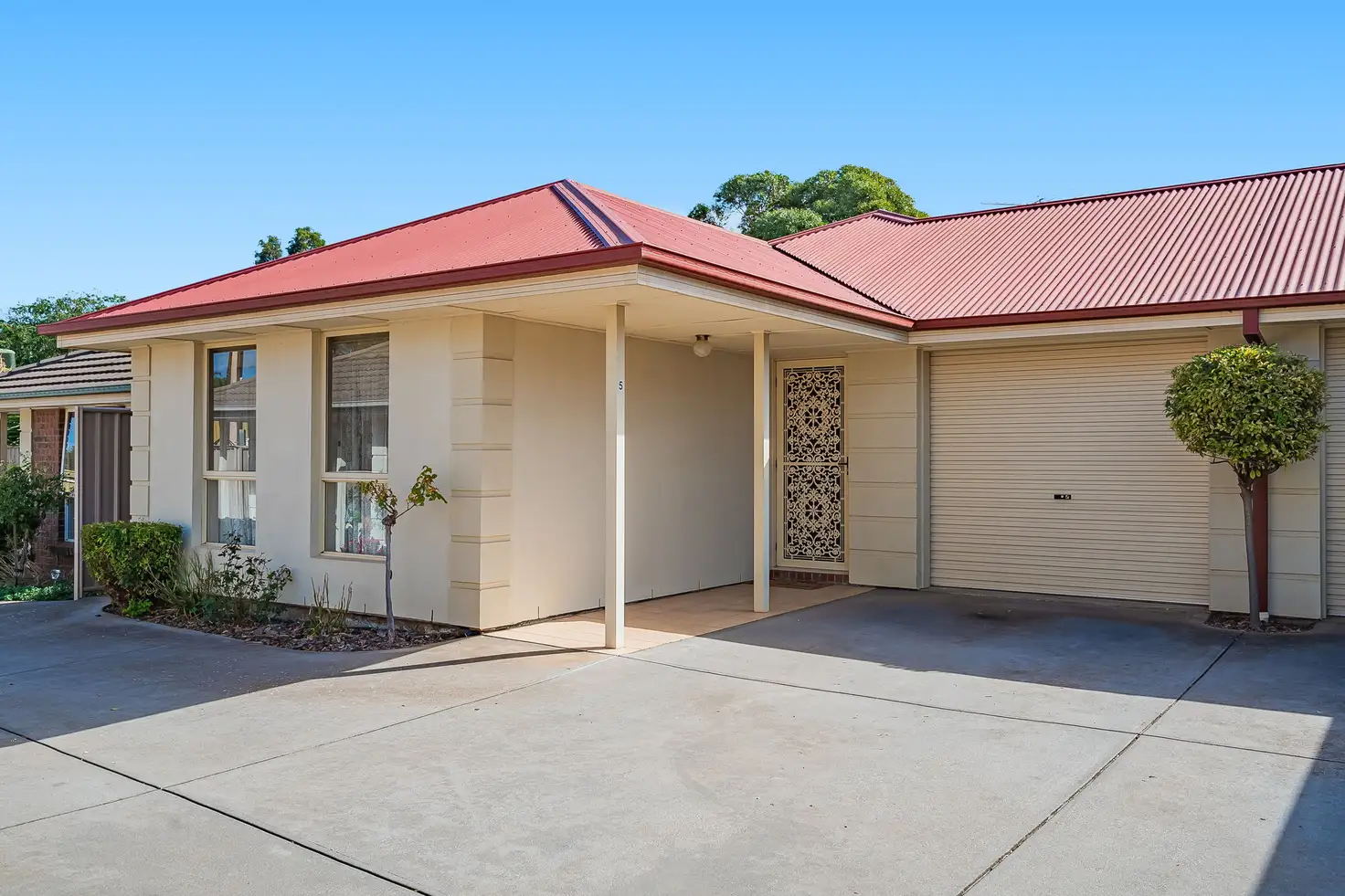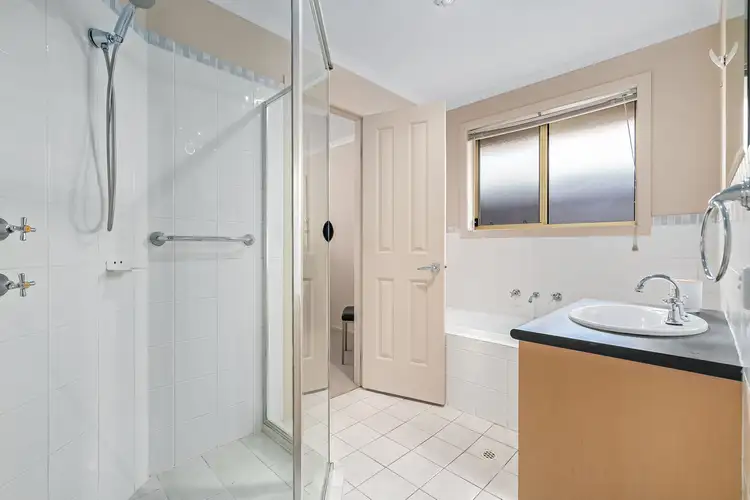Proudly presented to the market by Bailey Truscott of Ray White Gawler East, this immaculate and low-maintenance residence at 5/1 McGonigal Drive, Willaston is the perfect opportunity for first-home buyers, downsizers or savvy investors. Situated in a peaceful pocket of Willaston, this beautifully maintained home offers a functional floorplan and a host of modern comforts designed for easy living.
Stepping inside, you're greeted by a welcoming entry that leads directly to the master bedroom, thoughtfully positioned at the front of the home. Complete with plush carpet flooring, a built-in robe, ceiling fan, and direct access to the spacious two-way bathroom, this room offers both comfort and convenience. The bathroom itself is neat and tidy, featuring a large shower recess, relaxing bath, single vanity, and the added practicality of a separate toilet. Bedrooms two and three are both generously sized and offer carpet flooring, built-in robes, and large windows that allow natural light to filter through, creating bright and inviting spaces. The home also features convenient storage solutions with a hallway linen closet and a well-appointed laundry.
The heart of the home lies in the open-plan kitchen, meals, and living area, which seamlessly connects to the backyard and covered pergola-perfect for entertaining or relaxing. The kitchen is well-equipped with a gas cooktop, electric oven, built-in pantry, dishwasher, and ample bench space, while a ceiling fan and split system heating and cooling ensure comfort all year round.
Step outside to a low-maintenance garden and a private pergola area that provides the ideal setting for outdoor dining and gatherings. The single garage under the main roof includes an automatic roller door, internal storage closet, and a convenient access door to the backyard. Additional features such as a gas hot water system and a solar system add to the overall appeal and energy efficiency of the home.
Additionally:
Year Built - 2005 (approx.)
Wall Construction - Rendered
Land Size - 250m2 (approx.)
Floor Area - 116sqm (approx.)
Frontage - 9.70m (approx.)
Zoning - GN - General Neighbourhood
Local Council - Town of Gawler
Estimated Rental Return - $500.00 - $520.00 per Week
Council Rates - $423.00 qtr. (approx.)
Water Rates (excluding Usage) - $165.55 qtr. (approx.)
Es Levy - $170.00 qtr. (approx.)
Community Plan - Yes
Easement(s) - No
Encumbrance(s) - No
Sewerage - Mains
Don't miss the chance to secure this move-in-ready property that combines practicality, comfort, and location-all wrapped into one attractive package.
For further enquiries or to organise a private viewing appointment , contact Bailey Truscott today on 0452 267 602.
RLA 327 615








 View more
View more View more
View more View more
View more View more
View more
